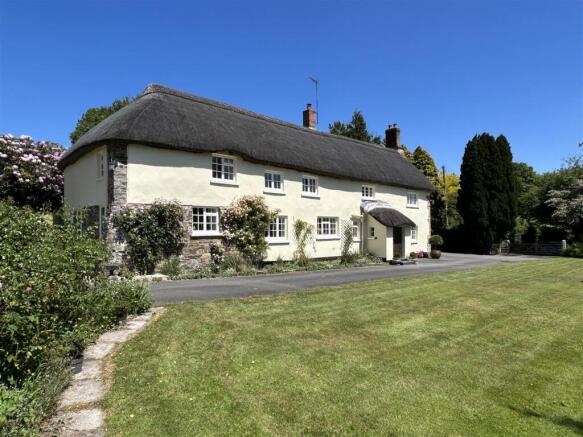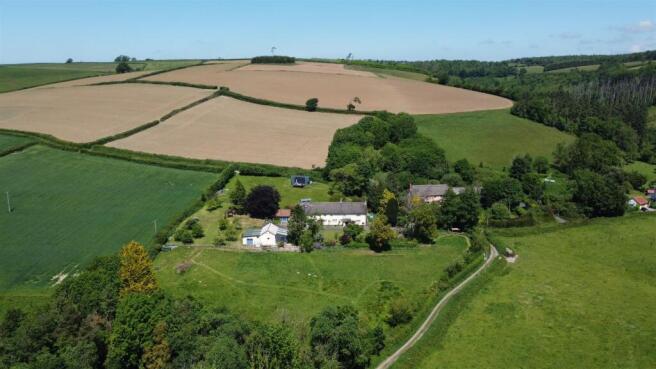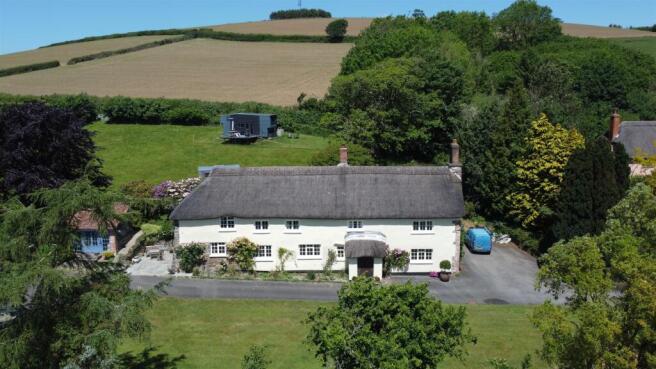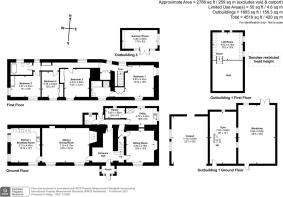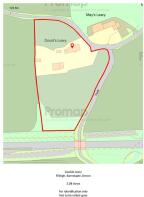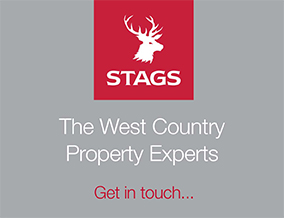
Filleigh

- PROPERTY TYPE
Detached
- BEDROOMS
4
- BATHROOMS
3
- SIZE
2,786 sq ft
259 sq m
- TENUREDescribes how you own a property. There are different types of tenure - freehold, leasehold, and commonhold.Read more about tenure in our glossary page.
Freehold
Key features
- Beautiful period house with land
- Two Reception Rooms
- Kitchen/Breakfast Room
- 4 Double Bedrooms (Master En-Suite)
- Attractive Gardens and Orchard
- Useful Outbuildings with conversion potential (stp)
- Pasture and Woodland
- Total Just Over 3 Acres
- Council Tax Band G
- Freehold
Description
Situation - Goulds Leary is set in a rural yet accessible location on the north side of a shallow valley approximately midway between South Molton and Barnstaple. The A361 (North Devon Link Road) is about two thirds of a mile and provides excellent road access to both towns with South Molton being the slightly closer, traditional market town with a good range of shops and amenities including weekly stock and pannier markets and schooling to secondary level. Barnstaple is the regional centre with its excellent commercial venues and a wide range of facilities and amenities. The excellent and renowned West Buckland School is only two miles.
The A361 continues past South Molton and links via Tiverton to the M5 at junction 27, where there is also a station on the Paddington line at Tiverton Parkway.
Description - Primarily of stone and cob construction under a thatched roof, Goulds Leary is a highly attractive property centred on a spacious and well-presented Grade II listed period house which is believed to date from the early 17th Century and which has been considerably improved over the years and is presented in superb decorative order. There is a range of versatile outbuildings, attractive gardens and a useful holding of pasture and woodland.
Accommodation - The front door leads into an enclosed PORCH with seats either side and a door leads into the spacious HALL with part exposed stone walling and stairs to the first floor. To the right is a SITTING ROOM with exposed beams, window seat, fireplace with carved beam over and slate hearth. To the left of the hall is a SITTING/DINING ROOM, a larger room with two window seats, beamed ceiling, inglenook fireplace with slate hearth, cloam bread oven and wood burning stove. The KITCHEN/BREAKFAST ROOM has a travertine tiled floor, 4 oven electric Aga with companion hob, range of bespoke units with integrated dish washer, polished granite work tops, dual bowl ceramic sink unit with mixer tap and plate rack over and matching wall cupboards. Door to outside. Off the main hall is a smaller rear hall with return door to the sitting room, door to outside and a CLOAKROOM off with WC and wash basin. The UTILITY ROOM has a tiled floor, ceramic sink unit with mixer tap, plumbing for washing machine, vent for dryer and a corner shower cubicle with mixer shower. Door to shelved LARDER with slate slab shelving.
On the first floor the LANDING has an airing cupboard and doors to FOUR DOUBLE BEDROOMS and the FAMILY BATHROOM. BEDROOM ONE has a window seat and built in double wardrobe and an EN-SUITE BATHROOM fitted with a modern suite. All the remaining bedrooms have built-in double wardrobes and the FAMILY BATHROOM is fitted with a modern suite including a freestanding roll top bath.
Outside - The property is approached from the lane through a five bar gated entrance and a tarmac driveway leads past the front of the house. The formal garden is opposite the house and is mainly laid to lawn, bordered by some mature trees and very well stocked flower and shrub beds. Adjacent to the left of the house is a former stone barn that has been converted into an attractive SUMMER HOUSE with power connected.
Across from the summer house is a very useful OUTBUILDING comprising an open CAR-PORT, central BARN which is perfect as a GYM/HOBBIES ROOM with mezzanine floor. Adjoining is a good-sized WORKSHOP. To the rear of this building is a vegetable garden with raised beds and a GREENHOUSE.
There are well-fenced pasture paddocks to the front and rear of the house together with an area of woodland along the southern boundary. There is also a productive ORCHARD.
In total the property extends to 3.08 ACRES.
Services And Further Information - Mains water and electricity. Electric heating (under floor to kitchen, bathroom and en-suite). Private drainage system (septic tank and soakaway).
Mobile - Coverage available from all major providers (Ofcom).
Broadband - Standard and Ultrafast available (Ofcom).
Viewing - Strictly by confirmed prior appointment please through the sole selling agents, Stags on .
Directions - From South Molton proceed out of the town on the B3226 towards Barnstaple. After about a mile and shortly before reaching the A361 turn left signposted to Filleigh, Hill Village and Swimbridge. Continue on this road, passing through Stags Head and take the next right turn at Sawmills Cross signposted to East and West Buckland. Stay on this road for 1.4 miles, crossing a bridge over the A361, and take the left turn soon after at Old Station Cross towards Leary Cross. Stay on this lane for a further half a mile and the entrance to Goulds Leary is on the left.
what3words: legal.choppers.await
Brochures
Filleigh- COUNCIL TAXA payment made to your local authority in order to pay for local services like schools, libraries, and refuse collection. The amount you pay depends on the value of the property.Read more about council Tax in our glossary page.
- Band: G
- PARKINGDetails of how and where vehicles can be parked, and any associated costs.Read more about parking in our glossary page.
- Yes
- GARDENA property has access to an outdoor space, which could be private or shared.
- Yes
- ACCESSIBILITYHow a property has been adapted to meet the needs of vulnerable or disabled individuals.Read more about accessibility in our glossary page.
- Ask agent
Energy performance certificate - ask agent
Filleigh
Add an important place to see how long it'd take to get there from our property listings.
__mins driving to your place
Get an instant, personalised result:
- Show sellers you’re serious
- Secure viewings faster with agents
- No impact on your credit score
Your mortgage
Notes
Staying secure when looking for property
Ensure you're up to date with our latest advice on how to avoid fraud or scams when looking for property online.
Visit our security centre to find out moreDisclaimer - Property reference 34048224. The information displayed about this property comprises a property advertisement. Rightmove.co.uk makes no warranty as to the accuracy or completeness of the advertisement or any linked or associated information, and Rightmove has no control over the content. This property advertisement does not constitute property particulars. The information is provided and maintained by Stags, South Molton. Please contact the selling agent or developer directly to obtain any information which may be available under the terms of The Energy Performance of Buildings (Certificates and Inspections) (England and Wales) Regulations 2007 or the Home Report if in relation to a residential property in Scotland.
*This is the average speed from the provider with the fastest broadband package available at this postcode. The average speed displayed is based on the download speeds of at least 50% of customers at peak time (8pm to 10pm). Fibre/cable services at the postcode are subject to availability and may differ between properties within a postcode. Speeds can be affected by a range of technical and environmental factors. The speed at the property may be lower than that listed above. You can check the estimated speed and confirm availability to a property prior to purchasing on the broadband provider's website. Providers may increase charges. The information is provided and maintained by Decision Technologies Limited. **This is indicative only and based on a 2-person household with multiple devices and simultaneous usage. Broadband performance is affected by multiple factors including number of occupants and devices, simultaneous usage, router range etc. For more information speak to your broadband provider.
Map data ©OpenStreetMap contributors.
