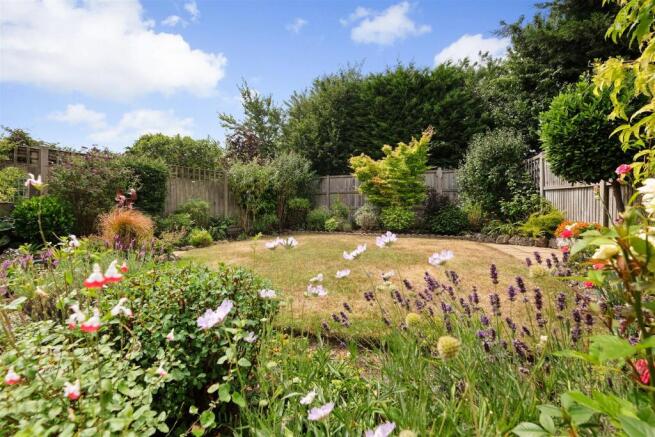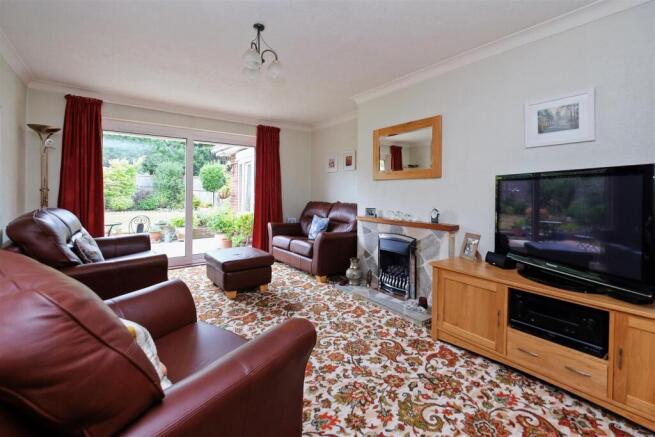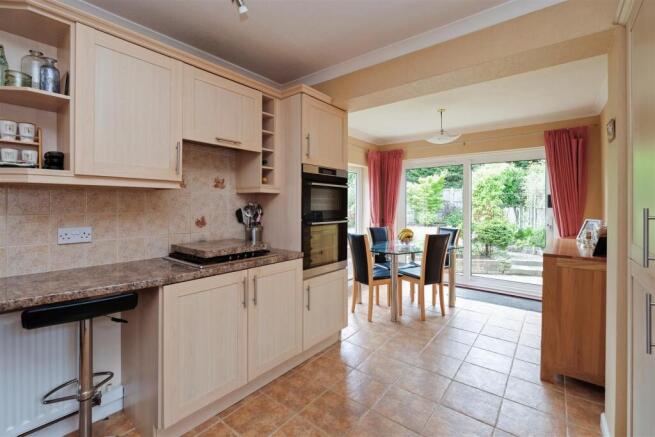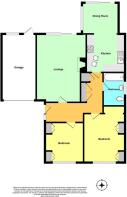
Richmond Road, Whitstable

- PROPERTY TYPE
Detached Bungalow
- BEDROOMS
2
- BATHROOMS
1
- SIZE
840 sq ft
78 sq m
- TENUREDescribes how you own a property. There are different types of tenure - freehold, leasehold, and commonhold.Read more about tenure in our glossary page.
Freehold
Key features
- Chain Free Sale
- Attractive Westerly Facing Rear Garden
- 2 Double Bedrooms
- Spacious Kitchen/Diner With Access To Rear Garden
- Good Size Lounge With Patio Doors To Rear Garden
- Attached Garage With Potential For Additional Living Space (STPP)
- Sainsburys & Tesco Stores (0.9 miles)
- Tankerton Beach & Selection Of Shops (1 mile)
- EPC Rating : D
- Council Tax Band : D
Description
This super bungalow occupies a good size plot with an attractive and secluded Westerly facing rear garden. A diverse and colourful range of planting together with a small pond and the gentle trickle of water create a tranquil setting for rest and relaxation or enjoying the company of family and friends.
Neatly presented throughout, the entrance hall is larger than average and a welcoming introduction to this comfortable home comprising lounge with access to the rear garden, two double bedrooms with a range of fitted furniture, kitchen/diner with a light and bright dining area, also with access to the rear garden, and a white bathroom. There are several built-in cupboards providing a useful solution for the storage of linen and household items.
An attached garage offers significant versatility to this home; additional accommodation (STPP), workshop or hobby space, or simply for extra storage.
Located within a mile of Tankerton seafront and a selection of local shops, this home provides a wonderful opportunity to embrace and enjoy coastal living.
L-Shaped Entrance Hall - Upvc double glazed entrance door and Upvc double glazed obscure window to the side. Radiator. Thermostat control for central heating. Telephone point. Access via fixed ladder to loft with light. Range of built-in storage cupboards.
Kitchen/Diner - 6.05m x 3.05m narr to 2.95m (19'10 x 10' narr to 9 - Kitchen - Upvc double glazed window to the side. Matching range of wall, base and drawer units. Corner display shelf and built-in wine rack. Worktop with inset 1½ bowl stainless steel sink unit, mixer tap and drinking water tap. Splashback tiling. Breakfast bar. Cupboard housing water softener. Space and plumbing for dishwasher and washing machine. Integrated fridge/freezer. AEG electric fan assisted double oven and grill. Neff 4 ring gas hob with extractor above. Radiator. Wall mounted central heating controls. Spot lights. Tiled floor.
Dining Area - Upvc double glazed bow window with wide sill and tilt and turn mechanism. Upvc double glazed patio door to the rear garden. Radiator. Tiled floor.
Lounge - 5.38m x 3.45m widening to 3.94m (17'8 x 11'4 widen - Upvc double glazed patio doors to the rear garden. Feature fireplace housing a coal effect gas fire with a wooden mantle. Two radiators. Television point.
Bedroom 1 - 3.86m x 3.25m max (2.62m to wardrobe front) (12'8 - Upvc double glazed window to the front. Range of built-in bedroom furniture including two double wardrobes, overhead cupboards and dressing table. Recess with hanging rail and cupboards above. Radiator.
Bedroom 2 - 3.15m x 3.02m max (2.39m to wardrobe front) (10'4 - Upvc double glazed window to the front. Range of built-in furniture including two double wardrobes with cupboards above and drawer units. Radiator.
Bathroom - 2.62m x 1.73m (8'7 x 5'8) - Upvc double glazed obscure window to the side. Suite comprising bath with thermostatic bath/shower mixer tap, rail and curtain, pedestal wash hand basin and low level WC. Heated towel rail. Predominantly tiled walls. Vinyl flooring.
Garage - 5.41m x 2.64m (17'9 x 8'8) - Window overlooking the rear garden and door to the rear garden. Wall mounted Ideal classic boiler. Wall mounted cupboards. Built-in work bench. Up and over door to the front.
Rear Garden - Sunny Westerly facing rear garden laid to lawn with established flower and shrub borders. Paved patio seating area. Small pond with pump and aquatic planting. Personal door to the garage.
Side Garden - Sufficient space for a small vegetable garden. Timber storage shed 8' x 8'. Exterior tap. Pedestrian gate to the front.
Front Garden - Lawn areas with established planted borders. Driveway providing off road parking. Separate pathway to the side gate. Exterior light.
Tenure - This property is Freehold
Council Tax Band - Band D: £2,303.25 2025/26
May we respectfully suggest interested parties make their own enquiries.
Floorplans, Dimensions & Distances - Floorplans are intended to give a general indication of the property layout. Dimensions should not be used for carpet or flooring sizes, appliances or items of furniture. All distances quoted are approximate.
Adaptions - There are no adaptions to this property.
Location & Amenities - Sainsburys and Tesco Superstore (0.9 miles) with bus services to local towns in nearby in Clover Rise.
Chestfield Medical Centre is 1 mile and for keen golfers Chestfield Golf Course 1.7 miles by car (approximately 0.7 miles on foot 15-20 mins) with Chestfield Barn, a public house and restaurant, next door.
Picturesque Tankerton seafront together with an selection of shops, including a Post Office within Tesco Express, are approximately a mile and Whitstable, a charming and unique coastal town, with its varied and interesting array of individual retailers, restaurants and colourful arts culture is approximately 1.5 miles.
Major road links are easily accessible via the A299.
Brochures
Richmond Road, Whitstable- COUNCIL TAXA payment made to your local authority in order to pay for local services like schools, libraries, and refuse collection. The amount you pay depends on the value of the property.Read more about council Tax in our glossary page.
- Band: D
- PARKINGDetails of how and where vehicles can be parked, and any associated costs.Read more about parking in our glossary page.
- Driveway
- GARDENA property has access to an outdoor space, which could be private or shared.
- Yes
- ACCESSIBILITYHow a property has been adapted to meet the needs of vulnerable or disabled individuals.Read more about accessibility in our glossary page.
- Ask agent
Richmond Road, Whitstable
Add an important place to see how long it'd take to get there from our property listings.
__mins driving to your place
Get an instant, personalised result:
- Show sellers you’re serious
- Secure viewings faster with agents
- No impact on your credit score
Your mortgage
Notes
Staying secure when looking for property
Ensure you're up to date with our latest advice on how to avoid fraud or scams when looking for property online.
Visit our security centre to find out moreDisclaimer - Property reference 34049901. The information displayed about this property comprises a property advertisement. Rightmove.co.uk makes no warranty as to the accuracy or completeness of the advertisement or any linked or associated information, and Rightmove has no control over the content. This property advertisement does not constitute property particulars. The information is provided and maintained by Spiller Brooks Estate Agents, Whitstable. Please contact the selling agent or developer directly to obtain any information which may be available under the terms of The Energy Performance of Buildings (Certificates and Inspections) (England and Wales) Regulations 2007 or the Home Report if in relation to a residential property in Scotland.
*This is the average speed from the provider with the fastest broadband package available at this postcode. The average speed displayed is based on the download speeds of at least 50% of customers at peak time (8pm to 10pm). Fibre/cable services at the postcode are subject to availability and may differ between properties within a postcode. Speeds can be affected by a range of technical and environmental factors. The speed at the property may be lower than that listed above. You can check the estimated speed and confirm availability to a property prior to purchasing on the broadband provider's website. Providers may increase charges. The information is provided and maintained by Decision Technologies Limited. **This is indicative only and based on a 2-person household with multiple devices and simultaneous usage. Broadband performance is affected by multiple factors including number of occupants and devices, simultaneous usage, router range etc. For more information speak to your broadband provider.
Map data ©OpenStreetMap contributors.





