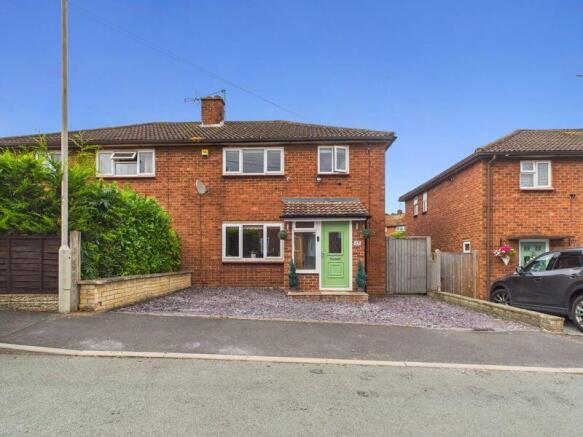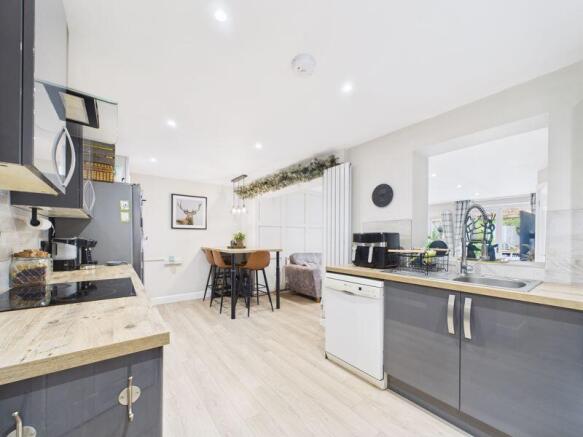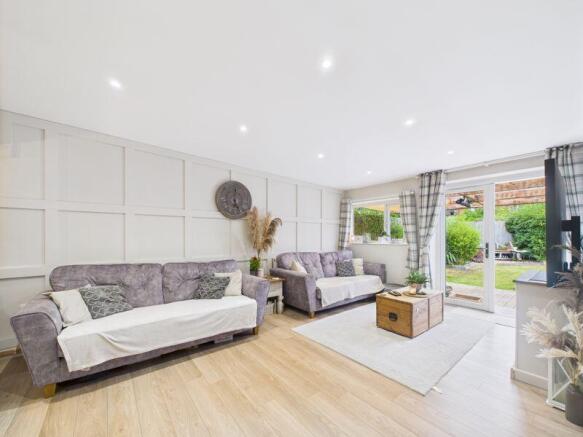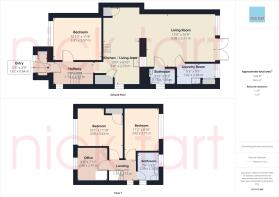Grove Crescent, Bridgnorth

- PROPERTY TYPE
Semi-Detached
- BEDROOMS
4
- BATHROOMS
2
- SIZE
Ask agent
- TENUREDescribes how you own a property. There are different types of tenure - freehold, leasehold, and commonhold.Read more about tenure in our glossary page.
Freehold
Key features
- Extended And Vastly Improved Semi-Detached In A Quiet Cul-De-Sac
- Conveniently Situated For Local Amenities & Primary Schooling
- Entrance Hall, Utility Room, Ground Floor Shower Room/W.C.
- Sitting Room To The Front
- Stunning Open Plan Kitchen/Diner/Family Room
- Three First Floor Bedrooms
- Stylish Family Bathroom
- UPVC Double Glazing, Gas Fired Central Heating, Plenty Of Storage Throughout
- Driveway Parking For Two Vehicles, Enclosed Rear Garden
- An Excellent Home For Those With A Family
Description
15 Grove Crescent is a stunning semi detached home that would suit a wide variety of potential owners, it is currently arranged with four bedrooms, two bathrooms, a large open plan kitchen/dining/family room, a covered deck overlooking the rear garden and barbeque area provides shelter for outdoor entertaining, whatever the weather. It is anticipated that potential purchasers will appreciate the space and versatile nature to interpret as they see fit but the open plan kitchen/dining/family room would be ideal for entertaining or for family gatherings. There is driveway car parking for two vehicles, a utility room, lots of built in storage including a pantry, UPVC double glazing and gas fired central heating.
The property is entered via an enclosed porch entrance opening to the entrance hall off which are a staircase to the first floor and a door to the former living room, now converted to a generously proportioned bedroom with a full wall of built in storage, this room would possibly suit a family with a dependent relative or could equally be used as a media/television room. The entrance hall opens to the kitchen area of the open plan element of the property, fitted with a contemporary and smart range of gloss grey fronted floor and wall mounted cabinetry with built in appliances this is an ideal kitchen to be preparing food but also not to be isolated from guests or other family members in the dining area and living room with attractive wall paneling beyond. Entertaining can be taken to a whole new level by opening the Patio doors from the living area to the covered deck. Off the kitchen are a pantry cupboard, a boiler cupboard and a shower room with electric shower unit and a separate utility/laundry room. On the first floor are three bedrooms, two doubles and a good size single. The family bathroom is smart with tiled walls, floor and bath panel and features a white suite of bath with glazed shower screen and shower, wash hand basin set in a vanity unit and w.c. with concealed cistern. In the enclosed rear garden the full width covered deck has a step down to a shaped lawn with raised beds, a barbecue area and garden sheds.
Tenure
We understand that the property is freehold
Services
The property has the benefit of all mains services
Local Authority
Shropshire. Local Authority Reference number 000 the property is in Council Tax Band B.
EPC
The property has an energy performance certificate number, 8048-7025-5410-0826-8992, valid until 16th May 2028 and rated D.
Viewings
All viewings are to be arranged via the vendors sole selling agents Nick Tart, Bridgnorth, or
To ensure compliance with the Anti Money Laundering Act and Proceeds of Crime Act: All intending purchasers must produce identification documents prior to the memorandum of sale being issued. If these are not produced in person, we will require certified copies from professionals such as doctor, teacher, solicitor, bank manager, accountant or public notary. To avoid delays in the buying process please provide the required documents as soon as possible. We may also use an online service provider to confirm your identity. A list of acceptable ID documents is available upon request. We will also require confirmation of where the funding is coming from such as a bank statement with funding for deposit or purchase price and if mortgage finance is required a mortgage agreement in principle from your chosen lender. ImportantWe take every care in preparing our sales details. They are carefully checked; however we do not guarantee appliances, alarms, electrical fittings, plumbing, showers, etc. Photographs are a guide and do not represent items included in the sale. Room sizes are approximate. Do not use them to buy carpets or furniture. Floor plans are for guidance only and not to scale. We cannot verify the tenure as we do not have access to the legal title. We cannot guarantee boundaries, rights of way or compliance with local authority planning or building regulation control. You must take the advice of your legal representative. Reference to adjoining land uses, i.e. farmland, open fields, etc. does not guarantee continued use in the future. You must make local enquiries and searches.
Brochures
Full Details- COUNCIL TAXA payment made to your local authority in order to pay for local services like schools, libraries, and refuse collection. The amount you pay depends on the value of the property.Read more about council Tax in our glossary page.
- Band: B
- PARKINGDetails of how and where vehicles can be parked, and any associated costs.Read more about parking in our glossary page.
- Yes
- GARDENA property has access to an outdoor space, which could be private or shared.
- Yes
- ACCESSIBILITYHow a property has been adapted to meet the needs of vulnerable or disabled individuals.Read more about accessibility in our glossary page.
- Ask agent
Energy performance certificate - ask agent
Grove Crescent, Bridgnorth
Add an important place to see how long it'd take to get there from our property listings.
__mins driving to your place
Get an instant, personalised result:
- Show sellers you’re serious
- Secure viewings faster with agents
- No impact on your credit score
Your mortgage
Notes
Staying secure when looking for property
Ensure you're up to date with our latest advice on how to avoid fraud or scams when looking for property online.
Visit our security centre to find out moreDisclaimer - Property reference 11767993. The information displayed about this property comprises a property advertisement. Rightmove.co.uk makes no warranty as to the accuracy or completeness of the advertisement or any linked or associated information, and Rightmove has no control over the content. This property advertisement does not constitute property particulars. The information is provided and maintained by Nick Tart, Bridgnorth. Please contact the selling agent or developer directly to obtain any information which may be available under the terms of The Energy Performance of Buildings (Certificates and Inspections) (England and Wales) Regulations 2007 or the Home Report if in relation to a residential property in Scotland.
*This is the average speed from the provider with the fastest broadband package available at this postcode. The average speed displayed is based on the download speeds of at least 50% of customers at peak time (8pm to 10pm). Fibre/cable services at the postcode are subject to availability and may differ between properties within a postcode. Speeds can be affected by a range of technical and environmental factors. The speed at the property may be lower than that listed above. You can check the estimated speed and confirm availability to a property prior to purchasing on the broadband provider's website. Providers may increase charges. The information is provided and maintained by Decision Technologies Limited. **This is indicative only and based on a 2-person household with multiple devices and simultaneous usage. Broadband performance is affected by multiple factors including number of occupants and devices, simultaneous usage, router range etc. For more information speak to your broadband provider.
Map data ©OpenStreetMap contributors.





