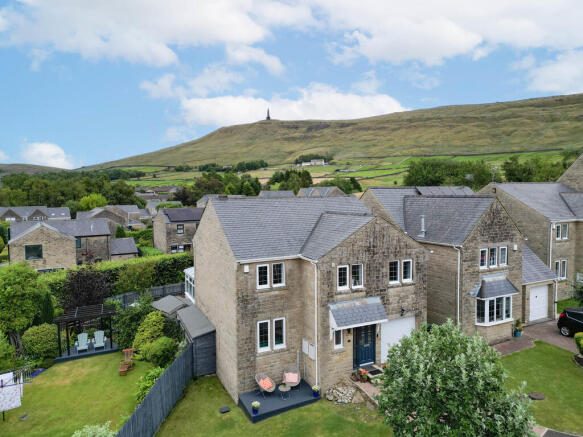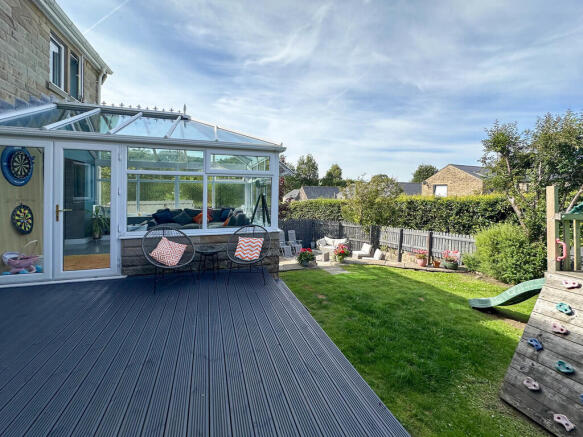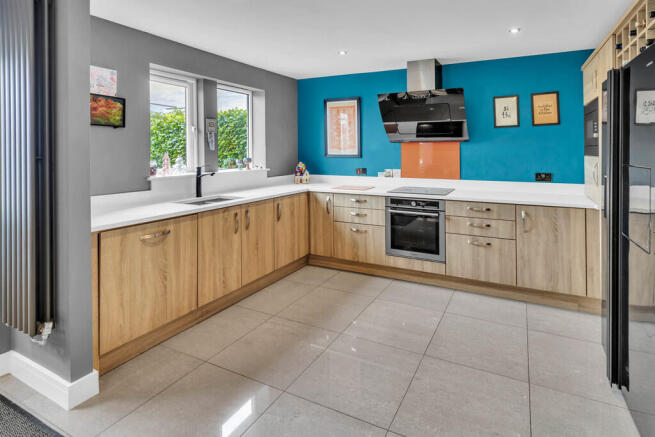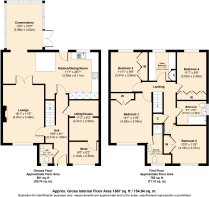4 bedroom detached house for sale
Rossendale View, Todmorden

- PROPERTY TYPE
Detached
- BEDROOMS
4
- BATHROOMS
2
- SIZE
1,667 sq ft
155 sq m
- TENUREDescribes how you own a property. There are different types of tenure - freehold, leasehold, and commonhold.Read more about tenure in our glossary page.
Freehold
Key features
- Four Double Bedrooms
- Large Garden
- Driveway for 2 Vehicles
- Stunning Views of Stoodley Pike
- Downstairs WC
- Tucked Away
- Underfloor Heating
- Two Bathrooms
- Top Quality Throughout
- Utility/Garage
Description
Perfect for nature lovers and those seeking tranquility, the home is also conveniently located within walking distance of charming local pubs and lies on a direct bus route to Todmorden town centre-offering the ideal balance of rural charm and everyday convenience.
A rare opportunity in a sought-after setting, this property must be viewed to fully appreciate its position, potential, and picturesque surroundings.
Ground Floor:
Hallway:
Upon entering, you are welcomed by a spacious hallway that provides access to a convenient WC, a bright and inviting living room, an impressive open-plan kitchen/diner-perfect for family living and entertaining-and access to the integral garage.
Living Room:
The living room is a large yet cosy space, featuring a stylish built-in media wall ideal for your TV setup, and comfortably accommodates a large sofa and additional seating-perfect for relaxing or entertaining guests.
Kitchen/Diner:
The heart of the home is the exceptional Neville Johnson kitchen, finished to a top-quality standard with luxurious granite worktops. It boasts ample wall and base units, built-in appliances, and its own designated coffee station and drinks cooler. A central island provides additional storage and comfortably seats the whole family, making it an ideal hub for everyday living and social gatherings. The kitchen also offers direct access to the rear decking area-perfect for al fresco dining and enjoying the peaceful surroundings.
Conservatory:
To the rear of the property, the bright and spacious conservatory is flooded with natural light and offers a peaceful spot to enjoy the panoramic views. With direct access to the garden, it provides a seamless indoor-outdoor living experience and a tranquil space for relaxing in all seasons.
Garage:
The garage has been cleverly divided with a stud wall to create a practical utility area, accessible from inside the home. The remaining section, accessed via the electric garage door, offers additional external storage. If desired, the garage can easily be reverted to its original full size by removing the stud wall-offering excellent flexibility for future use.
External:
Externally, the front of the property features a private driveway with off-road parking for two vehicles and a neatly maintained side garden, complete with two storage boxes for added convenience.
The rear garden is a true highlight-designed for both relaxation and family enjoyment. A raised decking area provides uninterrupted views of Stoodley Pike and the rolling hills, while the lawned section currently accommodates a children's play park. There's also a spacious patio area, perfect for outdoor seating, which includes a purpose-built bar-ideal for hosting gatherings and summer events.
First Floor:
Master Bedroom:
The master bedroom is situated at the front of the property and is a spacious double room, featuring blackout fitted blinds for added comfort and privacy. It benefits from its own en suite, which is currently undergoing a full renovation to include a brand new modern shower suite.
Bedroom 2:
Bedroom 2 is another generous double room, complete with fitted wardrobes that offer excellent storage while still allowing for plenty of floor space.
Bedroom 3:
Bedroom 3 is positioned at the rear of the property and enjoys breathtaking views of the hillside and Stoodley Pike. This well-appointed double room also includes fitted wardrobes with a cleverly concealed dressing table-perfect for keeping the space neat and clutter-free.
Bathroom:
The family bathroom is presented in a clean, neutral tone and features a classic white finish. It comprises a three-piece suite including a wash basin, toilet, and a bath with an overhead shower.
Office:
Converted into a functional home office, ideal for those who work from home or require a quiet study space. It features a fitted desk and built-in cupboard storage, making it a practical and well-organised workspace.
Bedroom 4:
Bedroom 4, also located at the rear of the property, is a double room that shares the same cohesive and picturesque views as Bedroom 3. It offers excellent versatility, whether used as a guest room, additional family bedroom, or hobby space.
Additional Information:
The property also benefits from a brilliant loft space-fully boarded and easily accessible via a pull-down ladder. With electric already installed, it offers excellent storage potential or could be used as a children's play area, hobby room, or craft space.
Hansons Opinion:
Hansons acknowledges Rossendale View as a great home with an impressive range of features that make it ideal for family living. From the sunny rear garden with uninterrupted countryside views, to the convenience of off-road parking, four generously sized double bedrooms, and a dedicated office space-it's clear this property is built with comfort and flexibility in mind. The high-quality finish throughout, including underfloor heating, and the abundance of smart storage solutions all contribute to a home that can easily accommodate a growing family while providing modern comforts in a stunning rural setting.
Directions:
From Todmorden Central roundabout continue down Halifax Road for approximately 1.6 miles. Turn Right onto Shaw Wood Road for approximately 0.4 miles. The straight ahead is Rossendale View.
- COUNCIL TAXA payment made to your local authority in order to pay for local services like schools, libraries, and refuse collection. The amount you pay depends on the value of the property.Read more about council Tax in our glossary page.
- Band: E
- PARKINGDetails of how and where vehicles can be parked, and any associated costs.Read more about parking in our glossary page.
- Garage,Off street
- GARDENA property has access to an outdoor space, which could be private or shared.
- Yes
- ACCESSIBILITYHow a property has been adapted to meet the needs of vulnerable or disabled individuals.Read more about accessibility in our glossary page.
- Ask agent
Rossendale View, Todmorden
Add an important place to see how long it'd take to get there from our property listings.
__mins driving to your place
Get an instant, personalised result:
- Show sellers you’re serious
- Secure viewings faster with agents
- No impact on your credit score
Your mortgage
Notes
Staying secure when looking for property
Ensure you're up to date with our latest advice on how to avoid fraud or scams when looking for property online.
Visit our security centre to find out moreDisclaimer - Property reference 103653000232. The information displayed about this property comprises a property advertisement. Rightmove.co.uk makes no warranty as to the accuracy or completeness of the advertisement or any linked or associated information, and Rightmove has no control over the content. This property advertisement does not constitute property particulars. The information is provided and maintained by Hansons Property, Todmorden. Please contact the selling agent or developer directly to obtain any information which may be available under the terms of The Energy Performance of Buildings (Certificates and Inspections) (England and Wales) Regulations 2007 or the Home Report if in relation to a residential property in Scotland.
*This is the average speed from the provider with the fastest broadband package available at this postcode. The average speed displayed is based on the download speeds of at least 50% of customers at peak time (8pm to 10pm). Fibre/cable services at the postcode are subject to availability and may differ between properties within a postcode. Speeds can be affected by a range of technical and environmental factors. The speed at the property may be lower than that listed above. You can check the estimated speed and confirm availability to a property prior to purchasing on the broadband provider's website. Providers may increase charges. The information is provided and maintained by Decision Technologies Limited. **This is indicative only and based on a 2-person household with multiple devices and simultaneous usage. Broadband performance is affected by multiple factors including number of occupants and devices, simultaneous usage, router range etc. For more information speak to your broadband provider.
Map data ©OpenStreetMap contributors.





