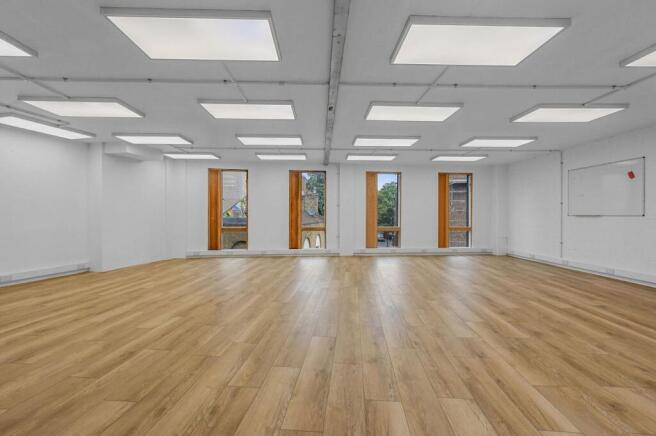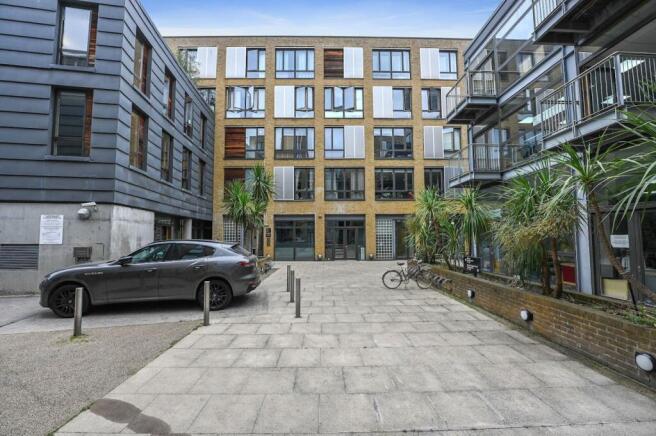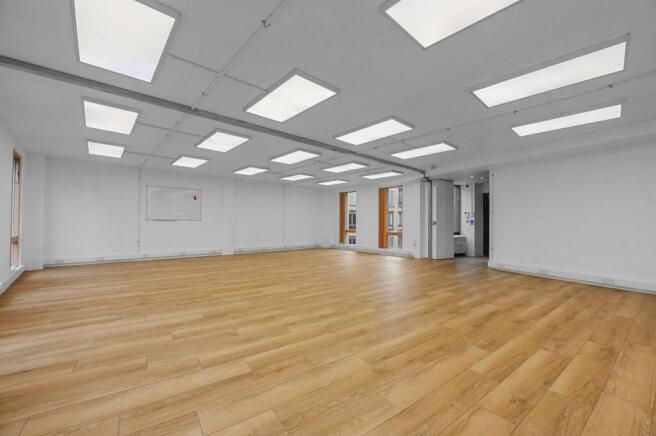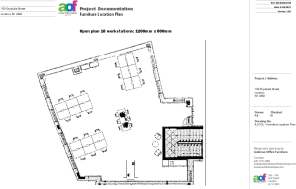Office to lease
109 Drysdale Street, London, N1 6ND
- SIZE AVAILABLE
1,034 sq ft
96 sq m
- SECTOR
Office to lease
Lease details
- Lease available date:
- Now
- Lease type:
- Long term
Key features
- Open plan
- New timber LVT flooring
- Kitchen
- Communal wc's and showers
- Parking space
- Lift access
- Floor to ceiling windows
- Versatile space, suitable for a number of uses
Description
The studio comprises 1034 sq ft and benefits from floor to ceiling windows which provide excellent natural daylight from two elevations, currently the space is carpeted over a concrete floor and the landlord is installing a new timber effect LVT flooring, the space has its own kitchen and the building benefits from communal male and female WCs with a shower, lift and an entry phone.
There is also an underground car parking space available subject to negotiations which is outside the Congestion Charging Zone.
Timber Yard is a prominent mixed use development on Drysdale Street which connects Kingsland Road to the east, and Hoxton Street to the west.
The unit is situated less than a five minute walk from Shoreditch High Street or Hoxton stations and 10 min walk to Old Street or Liverpool Street station, surrounded by the areas well known restaurants, bars and coffee shops along with public spaces including Hoxton Square
Brochures
109 Drysdale Street, London, N1 6ND
NEAREST STATIONS
Distances are straight line measurements from the centre of the postcode- Hoxton Station0.3 miles
- Shoreditch High Street Station0.4 miles
- Old Street Station0.4 miles
Notes
Disclaimer - Property reference 315574-2. The information displayed about this property comprises a property advertisement. Rightmove.co.uk makes no warranty as to the accuracy or completeness of the advertisement or any linked or associated information, and Rightmove has no control over the content. This property advertisement does not constitute property particulars. The information is provided and maintained by BELCOR, City Fringe. Please contact the selling agent or developer directly to obtain any information which may be available under the terms of The Energy Performance of Buildings (Certificates and Inspections) (England and Wales) Regulations 2007 or the Home Report if in relation to a residential property in Scotland.
Map data ©OpenStreetMap contributors.





