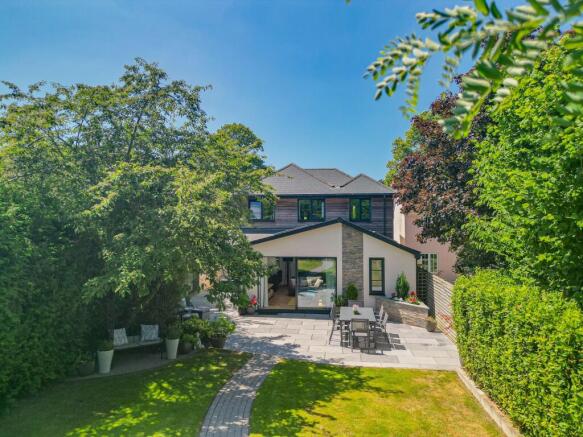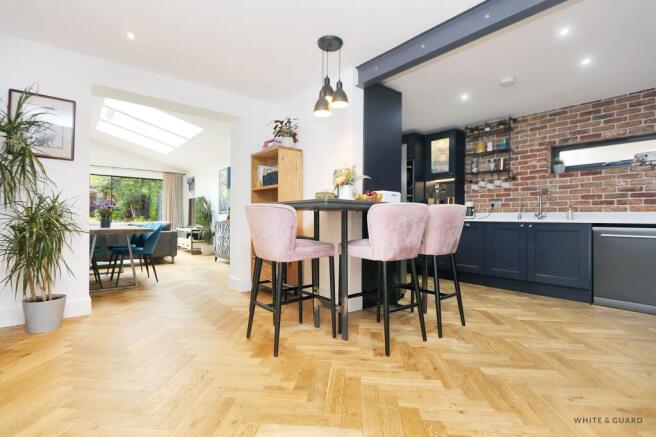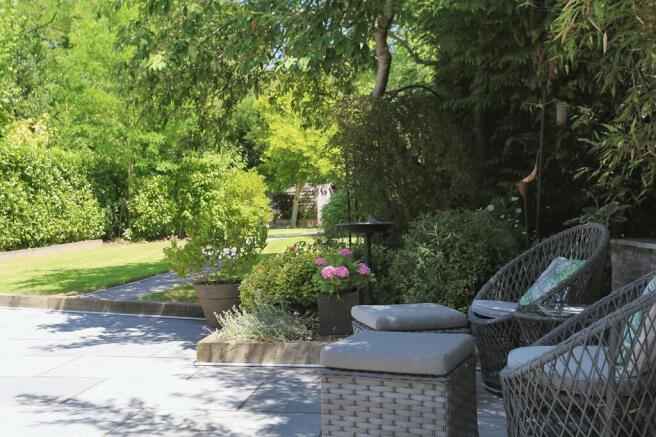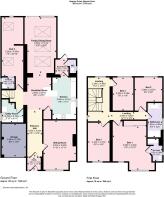
Broad Lane, Swanmore, SO32

- PROPERTY TYPE
Detached
- BEDROOMS
5
- BATHROOMS
3
- SIZE
Ask agent
- TENUREDescribes how you own a property. There are different types of tenure - freehold, leasehold, and commonhold.Read more about tenure in our glossary page.
Freehold
Key features
- WINCHESTER COUNCIL BAND E
- EPC RATING C
- FREEHOLD
- IMMACULATELY PRESENTED FIVE BEDROOM DETACHED HOME
- NO FORWARD CHAIN
- BOASTS 2100 SQ FT LIVING SPACE
- COMPREHENSIVELY RENOVATED, EXTENDED AND REDESIGNED IN 2019
- BEAUTIFUL KITCHEN DINING FAMILY AREA
- 130FT SECLUDED AND PROFESSIONALLY LANDSCAPED REAR GARDEN
- DRIVEWAY AND GARAGE
Description
INTRODUCTION
Offered for sale with no forward chain is this individually designed and beautifully presented five- double bedroom detached residence. Set within the heart of Swanmore, along a private road overlooking the village recreation ground. This exquisite home boasts more than 2,100 square feet of opulent living space, featuring an impressive kitchen dining family area that seamlessly flows into the sumptuous 130ft landscaped rear garden. Furthermore, the home showcases three bathrooms and cloakroom alongside a sitting room, utility room, boot room and study area.
LOCATION
Swanmore is a popular location with superb schools and amenities. Swanmore is ideally placed to enjoy all that South Coast has to offer from its beautiful countryside and coastline to its traditional villages, towns and cities. Winchester, Southampton and Portsmouth are all a short drive away with easy access to all the motorway links.
INSIDE
A double glazed composite door opens into an enclosed entrance porch which provides useful coat and shoe storage. A panel glazed internal door opens into the hallway, having been brilliantly designed, one’s gaze is effortlessly guided the length of the house through to the garden creating the most inviting first impression. The hall itself is laid to herringbone oak flooring and in the first instance provides access to a well proportioned sitting room. Presented in excellent cosmetic order, the room showcases a feature tiled chimney breast with inset log burning fire creating a lovely focal point. Extending from the hallway, the main living quarters seamlessly open up to create a wonderfully social space perfect for both family living and entertaining.
A central breakfast area with Dekton breakfast bar is open to the both the kitchen and family dining room and features exposed steel beams, while the herringbone oak flooring continues throughout the ground floor creating a seamless transition from room to room. The kitchen itself comprises a range of wall and base level units and a with striking white quartz work surfaces over which incorporate an inset sink unit with quartz drainer, Quooker hot water tap and Neff induction hob. Additionally, the kitchen comes with a useful pantry and further integrated appliances include a double electric oven, steam oven, microwave and wine cooler, while there is space and plumbing provided for a dishwasher and American style fridge freezer. Set at the rear of the property is the fabulous dining family room, with a part vaulted ceiling incorporating three rain sensor Velux windows, a feature exposed brick wall. Large, glazed sliding doors at the rear provide a beautiful outlook onto the patio terrace and garden.
Further ground floor accommodation includes a purposeful utility room, equipped with fitted work tops with inset sink and has space and plumbing for a washing machine and tumble dryer, a boot room and cloakroom WC. Providing perfect annexe / guest type accommodation bedroom five is a large double room complete with its own en-suite shower room, wardrobe space and study area.
The spacious first floor landing enjoys a dual aspect and has a dedicated study area to the rear and provides access to the principal accommodation. The impressive master bedroom is an excellent size double room enjoying elevated views across the recreation ground through the bay window and has an adjoining en-suite shower room. The remaining three bedrooms, all appointed in high cosmetic order are well proportioned double rooms and are serviced by a modern four piece bathroom suite. The suite itself comprises a fitted oval shaped bath, walk in double width shower with mains rainfall shower head, vanity wash hand basin and WC.
OUTSIDE
To the front of the house a herringbone block paved driveway allows off road parking for a number of vehicles and leads to the integral garage / store which is accessed via an electric garage door. Delivering a high level of kerb appeal the external finish to the house is set with part render, contemporary tilling and Larch clad walls. The incredible rear gardens extend to around 130ft and offers a delightful range of areas to enjoy. From the rear of the house a large patio terrace extends providing seating and alfresco dining space, a block paved garden path meanders the length of the garden and is flanked by manicured lawns and established shrubs, trees and hedgerows giving complete privacy. Found at the rear of the garden is a hot tub set on composite decking with an outdoor kitchen area perfect for hosting summer BBQ’s.
SERVICES:
Gas, water, electricity and mains drainage are connected. Please note that none of the services or appliances have been tested by White & Guard.
Fibre to the Cabinet Broadband Up to 15 Mbps upload speed Up to 76 Mbps download speed. This information is based on information from Openreach.
Agents Note: We have been advised by our seller that there is a Broad Lane Residents Fund, operated by Swanmore Parish Council is in place, to maintain the upkeep of the unadopted road. This typically reflects a cost of £100 per annum.
EPC Rating: D
- COUNCIL TAXA payment made to your local authority in order to pay for local services like schools, libraries, and refuse collection. The amount you pay depends on the value of the property.Read more about council Tax in our glossary page.
- Band: E
- PARKINGDetails of how and where vehicles can be parked, and any associated costs.Read more about parking in our glossary page.
- Yes
- GARDENA property has access to an outdoor space, which could be private or shared.
- Yes
- ACCESSIBILITYHow a property has been adapted to meet the needs of vulnerable or disabled individuals.Read more about accessibility in our glossary page.
- Ask agent
Energy performance certificate - ask agent
Broad Lane, Swanmore, SO32
Add an important place to see how long it'd take to get there from our property listings.
__mins driving to your place
Get an instant, personalised result:
- Show sellers you’re serious
- Secure viewings faster with agents
- No impact on your credit score

Your mortgage
Notes
Staying secure when looking for property
Ensure you're up to date with our latest advice on how to avoid fraud or scams when looking for property online.
Visit our security centre to find out moreDisclaimer - Property reference 0899b76f-4cd6-49d5-bfc1-aca47c8f805a. The information displayed about this property comprises a property advertisement. Rightmove.co.uk makes no warranty as to the accuracy or completeness of the advertisement or any linked or associated information, and Rightmove has no control over the content. This property advertisement does not constitute property particulars. The information is provided and maintained by White & Guard Estate Agents, Bishops Waltham. Please contact the selling agent or developer directly to obtain any information which may be available under the terms of The Energy Performance of Buildings (Certificates and Inspections) (England and Wales) Regulations 2007 or the Home Report if in relation to a residential property in Scotland.
*This is the average speed from the provider with the fastest broadband package available at this postcode. The average speed displayed is based on the download speeds of at least 50% of customers at peak time (8pm to 10pm). Fibre/cable services at the postcode are subject to availability and may differ between properties within a postcode. Speeds can be affected by a range of technical and environmental factors. The speed at the property may be lower than that listed above. You can check the estimated speed and confirm availability to a property prior to purchasing on the broadband provider's website. Providers may increase charges. The information is provided and maintained by Decision Technologies Limited. **This is indicative only and based on a 2-person household with multiple devices and simultaneous usage. Broadband performance is affected by multiple factors including number of occupants and devices, simultaneous usage, router range etc. For more information speak to your broadband provider.
Map data ©OpenStreetMap contributors.





