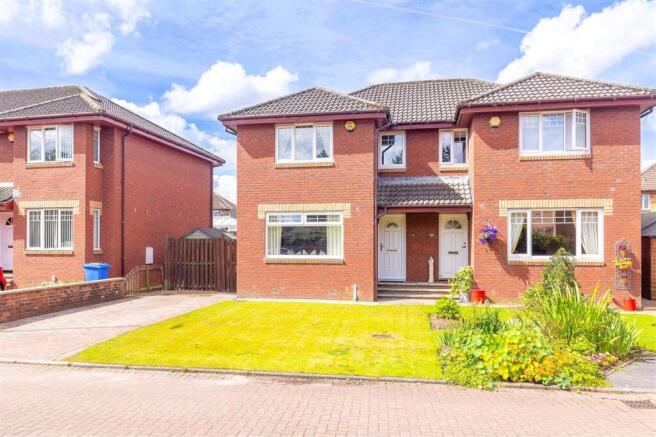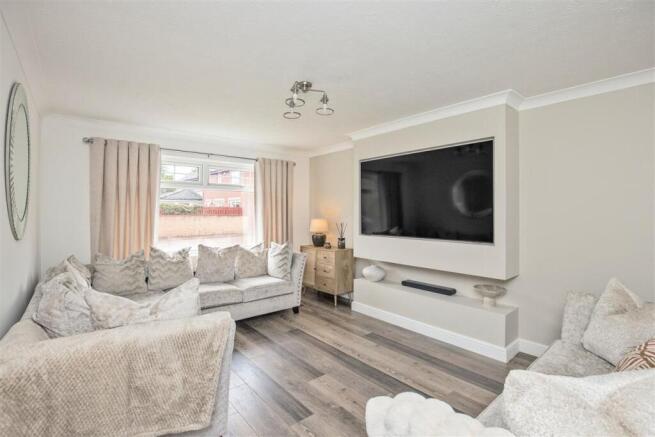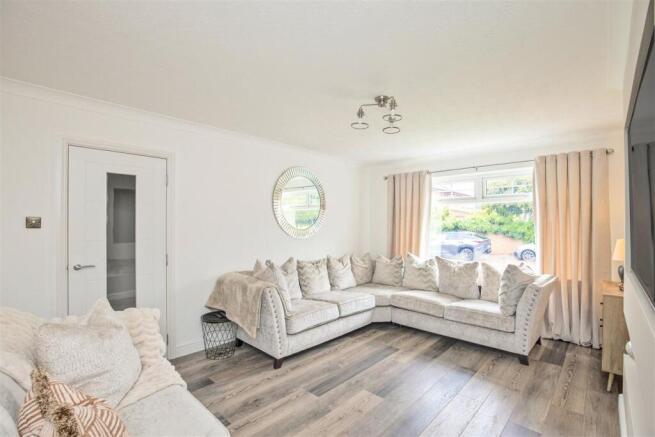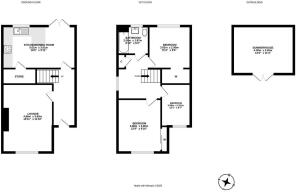
Kaims Place, Livingston

- PROPERTY TYPE
Semi-Detached
- BEDROOMS
3
- BATHROOMS
1
- SIZE
Ask agent
- TENUREDescribes how you own a property. There are different types of tenure - freehold, leasehold, and commonhold.Read more about tenure in our glossary page.
Ask agent
Key features
- Beautifully presented semi-detached home
- Bright and inviting living room
- Spacious kitchen/dining area
- Three bedrooms
- Off street parking
- Enclosed rear garden
- Summer house with log burning stove
- Livingston South Railway Station is a five-minute drive
- Close to all local amenities
- Ideal commuter location
Description
EPC Rating - Band C
Spanning two floors with an enviable east-west orientation, this stylish home features front and rear gardens (the latter with a summer house), a driveway, a bright east-facing lounge, a west-facing dining kitchen with garden access, three light-filled double bedrooms, and a luxurious shower room.
Close to an array of leisure and retail amenities, as well as schooling and transport links, this impressive property presents a superb opportunity
Whats special about this house
An exceptional three-bedroom semi-detached Livingston home with east and west-facing gardens, a summer house, and a driveway.
Bright and spacious east-facing lounge adorned with handsome wooden flooring, neutral wall finishes, and a built-in media wall. A large picture window overlooks the front garden.
Stylish and light-filled dining kitchen with French doors opening to the west-facing rear garden. Contemporary in design, it features natural-hued wall and floor units, illuminated wood-effect worktops, and a metro-tiled splashback. High-spec integrated appliances include a gas hob, extractor hood, eye-level microwave, and oven. A peninsula counter is ideal for informal dining whilst the space allows for a more formal setting also. There is a useful storage cupboard.
Light-filled principal double bedroom with an east-facing orientation, built-in wardrobes, and a well-appointed interior design including plush carpeting.
Neat easterly lawn to the front bordering the driveway. Enclosed west-facing rear garden mainly laid to lawn and featuring a raised timber decking seating area. A highlight is the sizeable and well-appointed summer house with a log-burning stove ideal for enjoying the garden all year round.
Off-street parking provided for by a driveway.
Close to local schools, green spaces, Livingstons retail and leisure amenities, and efficient commuter links to Edinburgh and Glasgow.
Location and Amenities
Catchment for Livingston Village Primary School and Inveralmond Community High School. A short drive from West Lothian College and St Johns Hospital.
Within easy reach of the exclusive Deer Park Golf and Country Club housing a prestigious 18-hole course, beauty salon, thermal spa, swimming pool, gym, squash courts, and fitness classes.
The Centre Livingston and Livingston Designer Outlet less than a five-minute drive boasts a wide variety of high street stores, boutiques, cafès, a VUE cinema, an ASDA supermarket, and casual dining options.
Ideal commuter location close to the M8 with easy access to Edinburgh (17 miles) and Glasgow (30 miles); the M9 is a short drive.
Livingston South Railway Station with regular and swift links to Edinburgh and Glasgow is a 5-minute drive.
Edinburgh International Airport is just 12 miles from the property.
Green spaces include Bankton Mains Park, Bellsquarry Wood, and Almond Valley Heritage Park.
Near to family-friendly recreational activities such as Xcite Livingston Leisure Centre and Five Sisters Zoo.
Dimensions
Ground Floor
Living Room 4.86m x 3.60m
Kitchen / Dining Room 5.01m x 3.01m
First Floor
Bedroom 1 3.88m x 3.00m
Bedroom 2 3.02m x 2.90m
Bedroom 3 3.69m x 2.01m
Shower Room 2.08m x 1.87m
Outbuilding
Sitting Room 4.38m x 3.45m
Brochures
BrochureInteractive- COUNCIL TAXA payment made to your local authority in order to pay for local services like schools, libraries, and refuse collection. The amount you pay depends on the value of the property.Read more about council Tax in our glossary page.
- Ask agent
- PARKINGDetails of how and where vehicles can be parked, and any associated costs.Read more about parking in our glossary page.
- Yes
- GARDENA property has access to an outdoor space, which could be private or shared.
- Yes
- ACCESSIBILITYHow a property has been adapted to meet the needs of vulnerable or disabled individuals.Read more about accessibility in our glossary page.
- Ask agent
Kaims Place, Livingston
Add an important place to see how long it'd take to get there from our property listings.
__mins driving to your place
Get an instant, personalised result:
- Show sellers you’re serious
- Secure viewings faster with agents
- No impact on your credit score



Your mortgage
Notes
Staying secure when looking for property
Ensure you're up to date with our latest advice on how to avoid fraud or scams when looking for property online.
Visit our security centre to find out moreDisclaimer - Property reference TUR1002618. The information displayed about this property comprises a property advertisement. Rightmove.co.uk makes no warranty as to the accuracy or completeness of the advertisement or any linked or associated information, and Rightmove has no control over the content. This property advertisement does not constitute property particulars. The information is provided and maintained by Turpie & Co, Bathgate. Please contact the selling agent or developer directly to obtain any information which may be available under the terms of The Energy Performance of Buildings (Certificates and Inspections) (England and Wales) Regulations 2007 or the Home Report if in relation to a residential property in Scotland.
*This is the average speed from the provider with the fastest broadband package available at this postcode. The average speed displayed is based on the download speeds of at least 50% of customers at peak time (8pm to 10pm). Fibre/cable services at the postcode are subject to availability and may differ between properties within a postcode. Speeds can be affected by a range of technical and environmental factors. The speed at the property may be lower than that listed above. You can check the estimated speed and confirm availability to a property prior to purchasing on the broadband provider's website. Providers may increase charges. The information is provided and maintained by Decision Technologies Limited. **This is indicative only and based on a 2-person household with multiple devices and simultaneous usage. Broadband performance is affected by multiple factors including number of occupants and devices, simultaneous usage, router range etc. For more information speak to your broadband provider.
Map data ©OpenStreetMap contributors.






