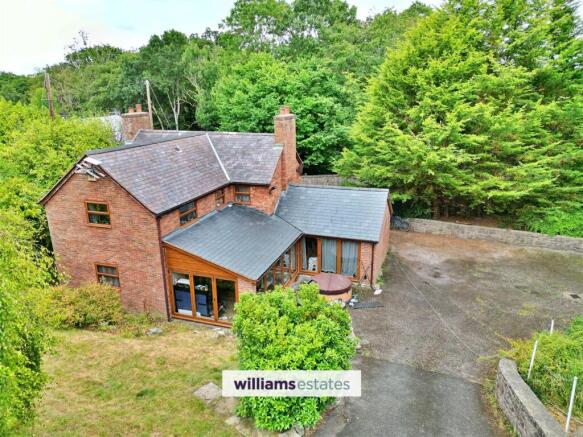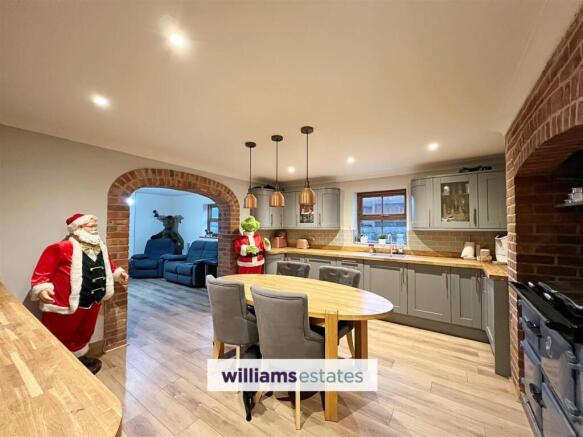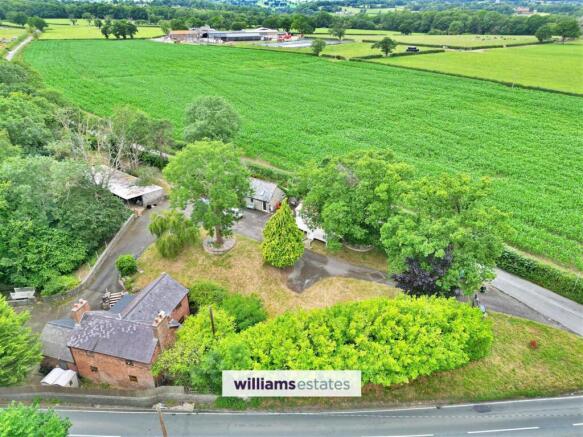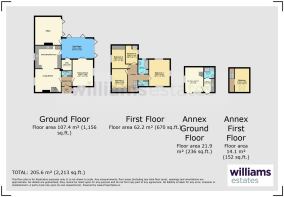
Henllan Road, St. Asaph

- PROPERTY TYPE
Detached
- BEDROOMS
4
- BATHROOMS
2
- SIZE
1,798 sq ft
167 sq m
- TENUREDescribes how you own a property. There are different types of tenure - freehold, leasehold, and commonhold.Read more about tenure in our glossary page.
Freehold
Key features
- For Sale by Modern Auction – T & C’s apply
- Subject to Reserve Price
- Buyers fees apply
- The Modern Method of Auction
- Stables & Annexe
- Small Woodland
- Located in the semi-rural village of Trefnant
- Council Tax Band - TBC
- Tenure - Freehold
- EPC - D61
Description
A fully modernised family home, Tyddyn Cierw is nestled just a short distance from the village of Trefnant with rural surroundings. Trefnant itself offers a range of local amenities, including a school, pub, a village hall, and a church. The property is well-positioned between the market towns of St. Asaph and Denbigh, both of which provide many services and facilities.
For travel convenience, the property is located just a short drive from the A55 expressway, which provides easy access to both North Wales and the routes linking Chester and Conwy.
Auctioneer Comments - This property is for sale by Modern Method of Auction allowing the buyer and seller to complete within a 56 Day Reservation
Period. Interested parties’ personal data will be shared with the Auctioneer (iamsold Ltd).
If considering a mortgage, inspect and consider the property carefully with your lender before bidding. A Buyer Information
Pack is provided, which you must view before bidding. The buyer is responsible for the Pack fee. For the most recent
information on the Buyer Information Pack fee, please contact the iamsold team.
The buyer signs a Reservation Agreement and makes payment of a Non-Refundable Reservation Fee of 4.5% of the purchase
price inc VAT, subject to a minimum of £6,600 inc. VAT. This Fee is paid to reserve the property to the buyer during the
Reservation Period and is paid in addition to the purchase price. The Fee is considered within calculations for stamp duty.
Services may be recommended by the Agent/Auctioneer in which they will receive payment from the service provider if the
service is taken. Payment varies but will be no more than £960 inc. VAT. These services are optional.
Description - Tyddyn Cierw is reached via a private gated driveway, surrounded by manicured lawns that lead to additional parking near the house. This property offers a unique blend of an ideal family living space and a tranquil rural setting.
The ground floor features a spacious entrance sunroom with bi-folding doors and a comfortable sitting area, a boot room/utility room, a conveniently located living room, and a beautifully designed bespoke kitchen equipped with integrated appliances and an oil-fired Rayburn. Additionally, there is an open-plan drawing/living room with a gas stove, a front reception hall, a downstairs W/C, a front porch, and a generously sized dining room that can also serve as a bedroom.
The first floor comprises a generous master bedroom with triple-aspect windows, a family bathroom, a separate upstairs W/C, two additional spacious bedrooms with built-in wardrobe storage, and a single bedroom also featuring built-in storage.
Next to the property is an annex building offering basic living facilities, including a kitchenette, a shower and W/C, and an open-plan living area with an upstairs mezzanine bedroom.
Continuing along the walled driveway, there is a concrete stable block with internal stabling. This facility features five stables along with a wash and feed area.
Porch -
Hallway -
Sitting Room - 4.10 x 4.50 (13'5" x 14'9") -
Dining Room/Bedroom - 4.60 x 3.60 (15'1" x 11'9") -
Kitchen - 4.10 x 4.50 (13'5" x 14'9" ) -
Sun Room - 3.00 x 5.10 (9'10" x 16'8" ) -
Utility Room -
Living Room - 4.90 x 4.40 (16'0" x 14'5" ) -
Bedroom One - 4.60 x 3.60 (15'1" x 11'9" ) -
En-Suite -
Bedroom Two - 4.00 x 2.80 (13'1" x 9'2" ) -
Bedroom Three - 4.01 x 2.40 (13'1" x 7'10" ) -
Bedroom Four - 3.20 x 2.10 (10'5" x 6'10" ) -
Bathroom -
Living Room (Annexe) - 4.30 x 3.20 (14'1" x 10'5" ) -
Kitchen (Annexe) - 2.30 x 1.80 (7'6" x 5'10" ) -
Shower Room (Annexe) -
Bedroom (Annexe) -
Outside - Adjacent to the main residence, there is a self-contained annex offering basic living facilities, including a kitchenette, shower room with W/C, and an open-plan living area with a mezzanine-level bedroom. Although currently used for storage, the annex presents excellent potential for ancillary accommodation or a home office.
Continuing along the walled driveway, the property opens out to a series of practical outbuildings. The first is a well-constructed concrete stable block, featuring five high-quality internal stables along with a dedicated wash and feed area.
Brochures
Henllan Road, St. Asaph- COUNCIL TAXA payment made to your local authority in order to pay for local services like schools, libraries, and refuse collection. The amount you pay depends on the value of the property.Read more about council Tax in our glossary page.
- Band: G
- PARKINGDetails of how and where vehicles can be parked, and any associated costs.Read more about parking in our glossary page.
- Driveway
- GARDENA property has access to an outdoor space, which could be private or shared.
- Yes
- ACCESSIBILITYHow a property has been adapted to meet the needs of vulnerable or disabled individuals.Read more about accessibility in our glossary page.
- Ask agent
Henllan Road, St. Asaph
Add an important place to see how long it'd take to get there from our property listings.
__mins driving to your place
Get an instant, personalised result:
- Show sellers you’re serious
- Secure viewings faster with agents
- No impact on your credit score
Your mortgage
Notes
Staying secure when looking for property
Ensure you're up to date with our latest advice on how to avoid fraud or scams when looking for property online.
Visit our security centre to find out moreDisclaimer - Property reference 34050285. The information displayed about this property comprises a property advertisement. Rightmove.co.uk makes no warranty as to the accuracy or completeness of the advertisement or any linked or associated information, and Rightmove has no control over the content. This property advertisement does not constitute property particulars. The information is provided and maintained by Williams Estates, Denbigh. Please contact the selling agent or developer directly to obtain any information which may be available under the terms of The Energy Performance of Buildings (Certificates and Inspections) (England and Wales) Regulations 2007 or the Home Report if in relation to a residential property in Scotland.
Auction Fees: The purchase of this property may include associated fees not listed here, as it is to be sold via auction. To find out more about the fees associated with this property please call Williams Estates, Denbigh on 01745 770627.
*Guide Price: An indication of a seller's minimum expectation at auction and given as a “Guide Price” or a range of “Guide Prices”. This is not necessarily the figure a property will sell for and is subject to change prior to the auction.
Reserve Price: Each auction property will be subject to a “Reserve Price” below which the property cannot be sold at auction. Normally the “Reserve Price” will be set within the range of “Guide Prices” or no more than 10% above a single “Guide Price.”
*This is the average speed from the provider with the fastest broadband package available at this postcode. The average speed displayed is based on the download speeds of at least 50% of customers at peak time (8pm to 10pm). Fibre/cable services at the postcode are subject to availability and may differ between properties within a postcode. Speeds can be affected by a range of technical and environmental factors. The speed at the property may be lower than that listed above. You can check the estimated speed and confirm availability to a property prior to purchasing on the broadband provider's website. Providers may increase charges. The information is provided and maintained by Decision Technologies Limited. **This is indicative only and based on a 2-person household with multiple devices and simultaneous usage. Broadband performance is affected by multiple factors including number of occupants and devices, simultaneous usage, router range etc. For more information speak to your broadband provider.
Map data ©OpenStreetMap contributors.








