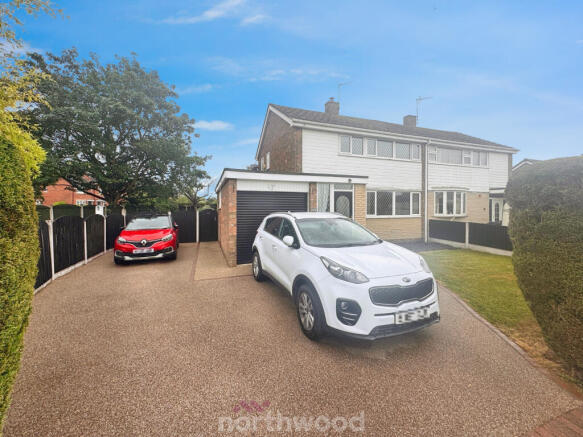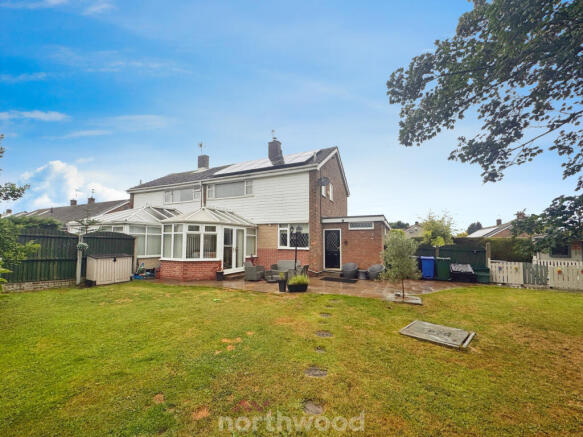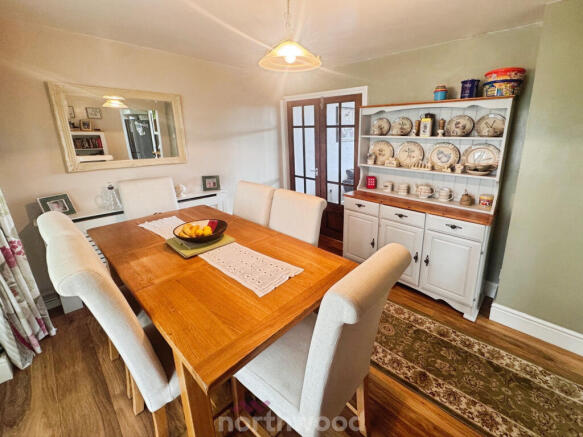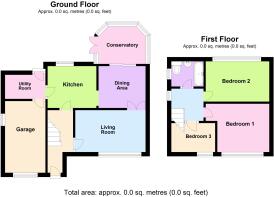Redland Crescent, Thorne, Doncaster, DN8

- PROPERTY TYPE
Semi-Detached
- BEDROOMS
3
- BATHROOMS
1
- SIZE
Ask agent
- TENUREDescribes how you own a property. There are different types of tenure - freehold, leasehold, and commonhold.Read more about tenure in our glossary page.
Freehold
Key features
- Spacious Living
- Three Reception Rooms
- Utility Room
- Summer House With Bar
- Large Plot With Garage And Driveway
- Extremely Sought After Location
- Log Burner
- Solar Panels
Description
Delighted to introduce a charming semi-detached house available for sale. Nestled in a highly sought-after location, the house is indeed a treasure trove of lovely features. It boasts three well-proportioned bedrooms, with two easily accommodating double beds and the third one a cosy single. The family bathroom is well-appointed, featuring a luxurious free-standing bath.
The home is undeniably perfect for family life. Comfortably catering to the needs of a modern family, the property comprises of a handy utility room and three reception rooms – a light-filled conservatory, a homely lounge with log burner and a dining room, all promising enviable space.
The house also houses a kitchen bathed in natural light, creating a warm and inviting area to prepare meals. Externally, the property sits on a large plot and to your delight, it also possesses a large summer house with a bar in it. Can there be a better place to host your summer soirees?
Speaking of the outside, the property continues to impress with its separate usable areas, perfect for entertaining guests and leisure activities. Further, the home is graced with a large driveway and a integral garage, providing valuable storage and access to the utility room.
As for the location, it is second to none. It is blessed with public transport links and local amenities in proximity. Schools are nearby, ensuring a smooth educational journey for your young ones. The resident family will enjoy the serene garden and relish the mix of convenience and tranquillity the location offers.
This house is sincerely a haven for families seeking a comfortable and cosy dwelling place. We invite you to come and explore this beautiful abode.
EPC rating: D. Tenure: Freehold,Entrance/Hall
Living Room
3.28m x 4.55m (10'9" x 14'11")
Kitchen
2.88m x 2.97m (9'5" x 9'9")
Diner
2.54m x 3.41m (8'4" x 11'2")
Utility
1.83m x 1.83m (6'0" x 6'0")
Conservatory
3.51m x 2.92m (11'6" x 9'7")
Garage
5.47m x 2.59m (17'11" x 8'6")
Stairs & Landing
Bathroom
1.75m x 2.36m (5'9" x 7'9")
Bedroom One
3.42m x 4.31m (11'3" x 14'2")
Bedroom Two
2.7m x 4.3m (8'10" x 14'1")
Bedroom Three
2.5m x 3.13m (8'2" x 10'3")
Disclaimer
Disclaimer - Redland Crescent Please note that all images are for illustrative purposes only. Final elevations of the property purchased may differ from those shown. Images include optional upgrades at additional cost. These and the dimensions given are illustrative for this house type and individual properties may differ, in particular, final elevations of the property purchased may differ from those shown. Please check with your Sales Adviser in respect of individual properties. We give maximum dimensions within each room which includes areas of fixtures and fittings including fitted furniture. These dimensions should not be used for carpet or flooring sizes, appliance spaces or items of furniture. All images, photographs and dimensions are not intended to be relied upon for, nor to form part of, any contract unless specifically incorporated in writing into the contract.
AML
Should you wish to make an offer on this property we will complete mandatory Anti Money Laundering (AML) checks on behalf of HMRC. We outsource this process to our partners, Coadjute. Coadjute charge a fee for this service.
Brochures
Brochure- COUNCIL TAXA payment made to your local authority in order to pay for local services like schools, libraries, and refuse collection. The amount you pay depends on the value of the property.Read more about council Tax in our glossary page.
- Band: B
- PARKINGDetails of how and where vehicles can be parked, and any associated costs.Read more about parking in our glossary page.
- Yes
- GARDENA property has access to an outdoor space, which could be private or shared.
- Yes
- ACCESSIBILITYHow a property has been adapted to meet the needs of vulnerable or disabled individuals.Read more about accessibility in our glossary page.
- Ask agent
Energy performance certificate - ask agent
Redland Crescent, Thorne, Doncaster, DN8
Add an important place to see how long it'd take to get there from our property listings.
__mins driving to your place
Get an instant, personalised result:
- Show sellers you’re serious
- Secure viewings faster with agents
- No impact on your credit score
Your mortgage
Notes
Staying secure when looking for property
Ensure you're up to date with our latest advice on how to avoid fraud or scams when looking for property online.
Visit our security centre to find out moreDisclaimer - Property reference P6443. The information displayed about this property comprises a property advertisement. Rightmove.co.uk makes no warranty as to the accuracy or completeness of the advertisement or any linked or associated information, and Rightmove has no control over the content. This property advertisement does not constitute property particulars. The information is provided and maintained by Northwood, Thorne. Please contact the selling agent or developer directly to obtain any information which may be available under the terms of The Energy Performance of Buildings (Certificates and Inspections) (England and Wales) Regulations 2007 or the Home Report if in relation to a residential property in Scotland.
*This is the average speed from the provider with the fastest broadband package available at this postcode. The average speed displayed is based on the download speeds of at least 50% of customers at peak time (8pm to 10pm). Fibre/cable services at the postcode are subject to availability and may differ between properties within a postcode. Speeds can be affected by a range of technical and environmental factors. The speed at the property may be lower than that listed above. You can check the estimated speed and confirm availability to a property prior to purchasing on the broadband provider's website. Providers may increase charges. The information is provided and maintained by Decision Technologies Limited. **This is indicative only and based on a 2-person household with multiple devices and simultaneous usage. Broadband performance is affected by multiple factors including number of occupants and devices, simultaneous usage, router range etc. For more information speak to your broadband provider.
Map data ©OpenStreetMap contributors.




