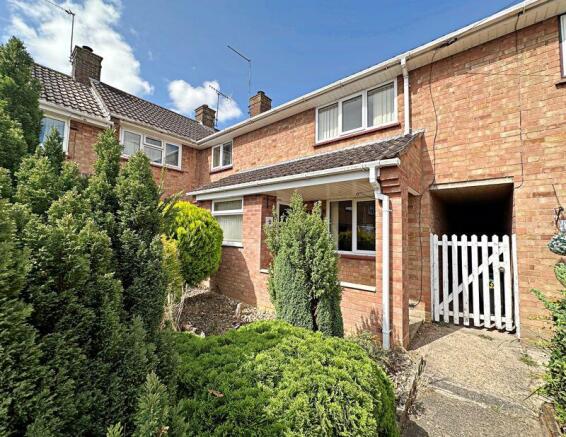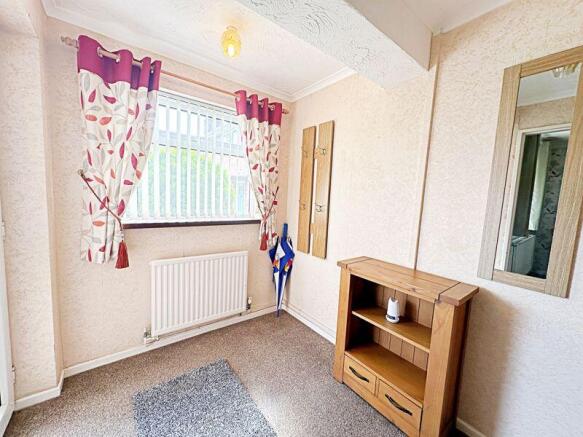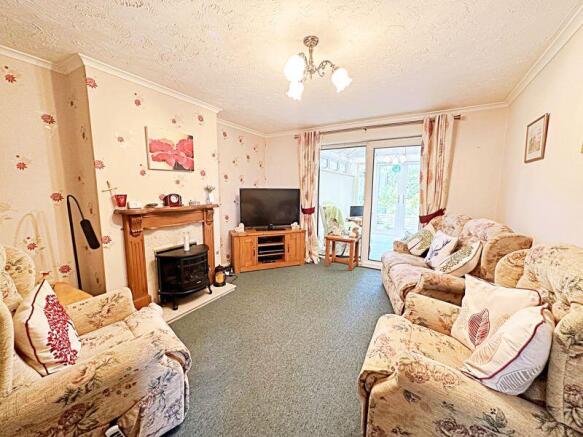
Hurst Road, Pershore

- PROPERTY TYPE
Terraced
- BEDROOMS
3
- BATHROOMS
1
- SIZE
Ask agent
- TENUREDescribes how you own a property. There are different types of tenure - freehold, leasehold, and commonhold.Read more about tenure in our glossary page.
Freehold
Key features
- Three bedroom mid terrace house in a cul-de-sac location
- Lounge with conservatory off
- Kitchen open plan into dining room
- Covered utility area with w.c.
- Brick outbuilding - could be used as a workshop/office
- Gated access into shared side passageway
- Westerly facing garden which feels very private
- In need of some cosmetic upgrading
- NO ONWARD CHAIN
- **THIS PROPERTY CAN BE VIEWED 7-DAYS A WEEK**
Description
Front
Pathway leading to the front door which and shared gated passageway. Mature planted borders. Open porch with wooden ramp. Obscure double glazed entrance door leading into the hall.
Entrance Hall
7' 9'' x 5' 11'' (2.36m x 1.80m)
Double glazed window to the front aspect. Doors into the lounge and kitchen/ dining room. Stairs rising to the first floor. Pendant light fitting. Radiator.
Kitchen/ Dining room
18' 10'' x 8' 4'' (5.74m x 2.54m)
Dual aspect double glazed windows to the front and rear aspects (rear aspect into the covered utility area). Fitted with a range of wall and base units surmounted by worktop. Sink and drainer with mixer tap and tiled splashbacks. Integrated 'Hotpoint' electric oven and grill above; gas hob with extractor above. Space for under counter fridge. Space and plumbing for a slimline dishwasher. Space for a dining room table. Under stairs storage cupboard. Pendant light fitting. Radiator. Wood effect flooring in the kitchen area. Obscure double glazed door into the utility area.
Lounge
11' 3'' x 18' 6'' (3.43m x 5.63m)
Double glazed sliding door into the conservatory. Gas fire connected but not in working order. Television point. Pendant light fitting. Radiator.
Conservatory
9' 9'' x 8' 7'' (2.97m x 2.61m)
Being of brick and double glazed upvc construction with French doors into the garden and double glazed door into the utility. Pendant light fitting with fan. Tiled flooring.
Covered Utility Area
12' 7'' x 8' 11'' (3.83m x 2.72m)
Double glazed sliding door into the garden. Space and plumbing for a washing machine and tumble dryer with worktop above. Doors into the conservatory; workshop and w.c. Wooden door into the side passage way.
Workshop/ Office
7' 0'' x 7' 0'' (2.13m x 2.13m)
Glazed window to rear aspect. Electric points. Pendant light fitting.
Cloakroom
5' 1'' x 2' 9'' (1.55m x 0.84m)
Glazed window into the utility area. Low level w.c. Wall mounted electric heater. Wall light.
Landing
Doors into the bedrooms, wet room. Two fitted storage cupboards - one housing the gas fired combination boiler. Access into the loft (which is insulated and believed to be part boarded).
Bedroom One
11' 1'' x 11' 7'' (3.38m x 3.53m)
Double glazed window to the front aspect with far reaching views to Avon Meadows. Built- in wardrobes and further storage cupboard with shelving and hanging rail. Pendant light fitting. Radiator.
Bedroom Two
11' 4'' x 9' 4'' (3.45m x 2.84m)
Double glazed window to the front aspect. Pendant light fitting. Radiator.
Bedroom Three
8' 4'' x 7' 8'' (2.54m x 2.34m)
Double glazed window to the rear aspect. Storage cupboard with shelving and hanging rail. Pendant light fitting. Radiator.
Wet Room
7' 5'' x 5' 5'' (2.26m x 1.65m)
Obscure double glazed window to the rear aspect. Pedestal hand wash basin with mixer tap. Low level w.c. Walk in shower with mains fed rain fall and hose attachments; Aqua boarded walls. Shaver point. Pendant light and extractor fan.
Westerly-Facing Garden
Enclosed by fencing with patio seating area. Wall and steps up to the pathway leading to the rear of the garden. Predominately laid to lawn with a variety of mature planting including shrubs and flowering plants. Storage shed.
Tenure: Freehold
Council Tax Band: B
Broadband and Mobile Information:
To check broadband speeds and mobile coverage for this property please visit:
and enter postcode WR10 1NX
Pershore
The market town of Pershore is famed for its elegant Georgian architecture, magnificent Abbey and the charming River Avon. The town enjoys a wealth of amenities which include, various high street retailers, salons, supermarkets, doctors' surgery, dental surgeries, theatre and cinema, Leisure Centre together with restaurants, pubs, and cafes. Set in the heart of the Vale Of Evesham, it has a wealth of history and heritage. The impressive medieval Pershore Abbey was founded in 689AD by King Oswald. Most of the Abbey's architecture is from the 13th century and today it is dominated by the tall pinnacle tower.
Brochures
Property BrochureFull Details- COUNCIL TAXA payment made to your local authority in order to pay for local services like schools, libraries, and refuse collection. The amount you pay depends on the value of the property.Read more about council Tax in our glossary page.
- Band: B
- PARKINGDetails of how and where vehicles can be parked, and any associated costs.Read more about parking in our glossary page.
- Yes
- GARDENA property has access to an outdoor space, which could be private or shared.
- Yes
- ACCESSIBILITYHow a property has been adapted to meet the needs of vulnerable or disabled individuals.Read more about accessibility in our glossary page.
- Ask agent
Hurst Road, Pershore
Add an important place to see how long it'd take to get there from our property listings.
__mins driving to your place
Get an instant, personalised result:
- Show sellers you’re serious
- Secure viewings faster with agents
- No impact on your credit score
Your mortgage
Notes
Staying secure when looking for property
Ensure you're up to date with our latest advice on how to avoid fraud or scams when looking for property online.
Visit our security centre to find out moreDisclaimer - Property reference 12690327. The information displayed about this property comprises a property advertisement. Rightmove.co.uk makes no warranty as to the accuracy or completeness of the advertisement or any linked or associated information, and Rightmove has no control over the content. This property advertisement does not constitute property particulars. The information is provided and maintained by Nigel Poole & Partners, Pershore. Please contact the selling agent or developer directly to obtain any information which may be available under the terms of The Energy Performance of Buildings (Certificates and Inspections) (England and Wales) Regulations 2007 or the Home Report if in relation to a residential property in Scotland.
*This is the average speed from the provider with the fastest broadband package available at this postcode. The average speed displayed is based on the download speeds of at least 50% of customers at peak time (8pm to 10pm). Fibre/cable services at the postcode are subject to availability and may differ between properties within a postcode. Speeds can be affected by a range of technical and environmental factors. The speed at the property may be lower than that listed above. You can check the estimated speed and confirm availability to a property prior to purchasing on the broadband provider's website. Providers may increase charges. The information is provided and maintained by Decision Technologies Limited. **This is indicative only and based on a 2-person household with multiple devices and simultaneous usage. Broadband performance is affected by multiple factors including number of occupants and devices, simultaneous usage, router range etc. For more information speak to your broadband provider.
Map data ©OpenStreetMap contributors.





