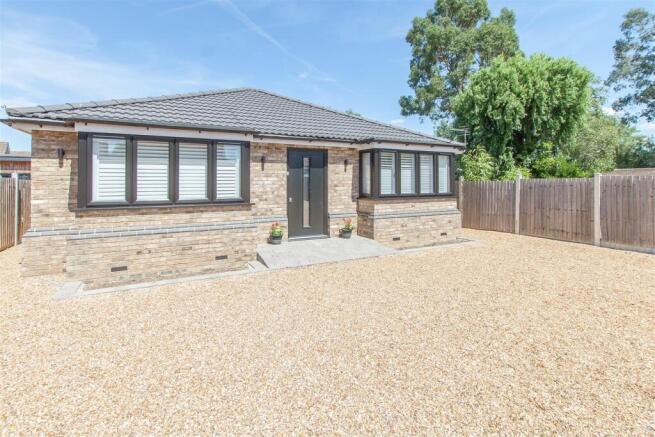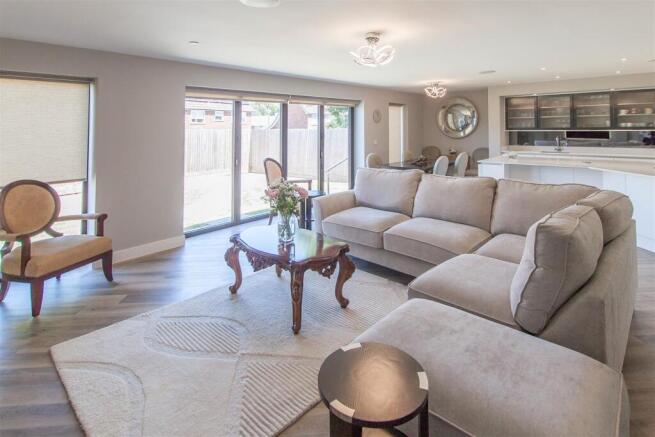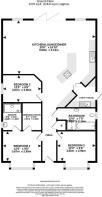
3 bedroom detached bungalow for sale
Peartree Lane, Doddinghurst, Brentwood

- PROPERTY TYPE
Detached Bungalow
- BEDROOMS
3
- BATHROOMS
2
- SIZE
1,276 sq ft
119 sq m
- TENUREDescribes how you own a property. There are different types of tenure - freehold, leasehold, and commonhold.Read more about tenure in our glossary page.
Freehold
Key features
- THREE DOUBLE BEDROOMS
- NO ONWARD CHAIN
- AMPLE PARKING SPACES
- EN SUITE & DRESSING ROOM
- UTILITY ROOM
- VILLAGE LOCATION
- UNDER FLOOR HEATING
- NHBC GUARANTEE
Description
Offered for sale with NO ONWARD CHAIN.
Entering through the composite front door you are welcomed into a long hallway with views through to the rear garden. Quality ‘Amtico’ flooring with water fed underfloor heating is laid throughout with carpet to the bedrooms. The hallway offers direct access into a large kitchen/lounge/diner which is a fantastic space for entertaining or for any family to come together. The kitchen area has been fitted in an excellent range of modern, streamline wall and base units and features a large island unit with induction hob and draw down extractor fitted. As previously mentioned, work surfaces are quartz. Further integrated appliances include double ovens, larder style fridge/freezer and dishwasher. A separate utility room with a sink unit provides additional space for a washing machine and tumble drier. There are bi-folding doors with a lutron electrical blind system which leads on to the rear garden, which have full length windows to either side, allowing for lots of natural lighting into this room. A media wall is featured in the lounge area with speaker sound system in the ceiling above.
The master bedroom has a box bay window with fitted wooden shutters overlooking the front and benefits from both an en-suite dressing room and separate en-suite shower room. The shower room is beautifully tiled and features a large walk-in shower with overhead rain shower and additional handheld attachment. The dressing room has plenty of storage and has been fitted with hanging rails and shelving. Bedroom two also sits at the front of the property, again with a large box bay window with fitted wooden shutters overlooking the front. There is a further third bedroom of a good size. A spacious main, family bathroom, again beautifully tiled and is fitted in a four-piece suite including bath, separate shower cubicle, wash hand basin and close coupled w.c.
Externally, the property is entered via a five-bar gate which gives access to a large shingle driveway with off street parking for several vehicles. Whilst to the rear there is a private and secluded, easy to maintain garden which is mostly laid to lawn. A paved pathway leads to a patio area to one corner of the garden which provides a lovely sunny spot to sit and relax. The property has full gas central heating via radiators, double glazed windows throughout and comes with a NHBC guarantee with 8 years remaining for peace of mind. There is also a smoke alarm / sprinkler system fitted.
Hallway - Storage Cupboard which houses all the cables for SKY and music.
Bedroom One - 3.66m x 2.97m (12' x 9'9) - Door to En-suite dressing room and separate Dressing Room.
En-Suite Shower Room - 2.62m x 1.55m (8'7 x 5'1) - Complimenting the main bathroom with grey coal effect tiles and a white suite, to include shower.
En-Suite Dressing Room - 2.62m x 1.80m (8'7 x 5'11) - Carpeted with spot lights and shelving installed with clothes rails.
Bedroom Two - 3.89m x 2.90m (12'9 x 9'6 ) - Carpeted.
Bedroom Three - 3.66m x 2.59m (12' x 8'6) - Carpeted.
Spacious Bathroom - 3.66m x 2.13m (12' x 7) - Fitted in a four piece suite and warm grey marble effect tiles.
Kitchen / Lounge / Diner - 8.99m x 5.13m (29'6 x 16'10) - With Amtico style flooring to compliment all areas of the home. The kitchen area has a range of wall and floor cupboards with Quartz work surfaces, composite sink and appliances to include : two electric ovens, Larder style fridge and freezer, dishwasher, induction hob with down draft. The Lounge area is open plan with kitchen and has speakers built in to ceiling and space made for up to a 70" TV with LED lighting and niches beside to create an 'ambience'. Bi-folding doors lead to the rear garden. Smoke detectors to include 'sprinkle' system also.
Utility Room - Found behind two hidden doors in the kitchen - offered with Quartz work surfaces and space for washing machine and tumble drier, single door to garden.
Front Garden - Offering seclusion and sitting behind a five bar gate and gravel to the front.
Rear Garden - 12.19m approx (40' approx ) - The garden is approximately 40 foot in depth but is a wide plot with newly laid turf and designed to allow to make the most of the sun during the day and early evening.
Agents Note - Fee Disclosure - As part of the service we offer we may recommend ancillary services to you which we believe may help you with your property transaction. We wish to make you aware, that should you decide to use these services we will receive a referral fee. For full and detailed information please visit 'terms and conditions' on our website
Brochures
Peartree Lane, Doddinghurst, Brentwood- COUNCIL TAXA payment made to your local authority in order to pay for local services like schools, libraries, and refuse collection. The amount you pay depends on the value of the property.Read more about council Tax in our glossary page.
- Band: F
- PARKINGDetails of how and where vehicles can be parked, and any associated costs.Read more about parking in our glossary page.
- Yes
- GARDENA property has access to an outdoor space, which could be private or shared.
- Yes
- ACCESSIBILITYHow a property has been adapted to meet the needs of vulnerable or disabled individuals.Read more about accessibility in our glossary page.
- Ask agent
Peartree Lane, Doddinghurst, Brentwood
Add an important place to see how long it'd take to get there from our property listings.
__mins driving to your place
Get an instant, personalised result:
- Show sellers you’re serious
- Secure viewings faster with agents
- No impact on your credit score


Your mortgage
Notes
Staying secure when looking for property
Ensure you're up to date with our latest advice on how to avoid fraud or scams when looking for property online.
Visit our security centre to find out moreDisclaimer - Property reference 34050474. The information displayed about this property comprises a property advertisement. Rightmove.co.uk makes no warranty as to the accuracy or completeness of the advertisement or any linked or associated information, and Rightmove has no control over the content. This property advertisement does not constitute property particulars. The information is provided and maintained by Keith Ashton, Kelvedon Hatch. Please contact the selling agent or developer directly to obtain any information which may be available under the terms of The Energy Performance of Buildings (Certificates and Inspections) (England and Wales) Regulations 2007 or the Home Report if in relation to a residential property in Scotland.
*This is the average speed from the provider with the fastest broadband package available at this postcode. The average speed displayed is based on the download speeds of at least 50% of customers at peak time (8pm to 10pm). Fibre/cable services at the postcode are subject to availability and may differ between properties within a postcode. Speeds can be affected by a range of technical and environmental factors. The speed at the property may be lower than that listed above. You can check the estimated speed and confirm availability to a property prior to purchasing on the broadband provider's website. Providers may increase charges. The information is provided and maintained by Decision Technologies Limited. **This is indicative only and based on a 2-person household with multiple devices and simultaneous usage. Broadband performance is affected by multiple factors including number of occupants and devices, simultaneous usage, router range etc. For more information speak to your broadband provider.
Map data ©OpenStreetMap contributors.





