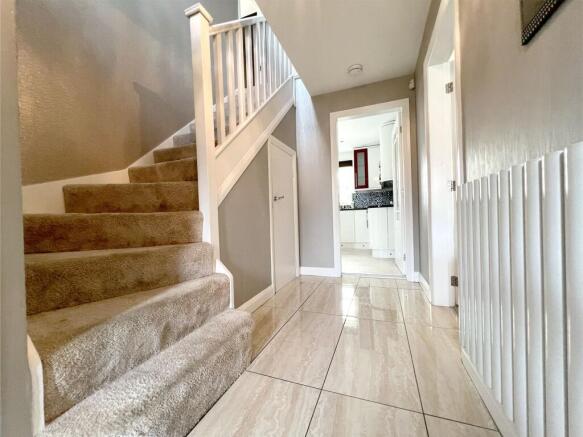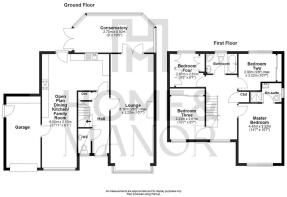
Arlington Way, Huddersfield, HD5

- PROPERTY TYPE
Detached
- BEDROOMS
4
- BATHROOMS
3
- SIZE
1,367 sq ft
127 sq m
- TENUREDescribes how you own a property. There are different types of tenure - freehold, leasehold, and commonhold.Read more about tenure in our glossary page.
Freehold
Key features
- NO CHAIN
- 4 bedrooms
- Large rear garden
- Furniture available by separate negotiation
- Garage & Driveway
- Close to amenities, transport links and schools
Description
***MOTIVATED SELLER, SALE TO INCLUDE FIXTURES, FITTINGS AND TV’S*** A stunning 4-bedroom family home perfectly nestled in a sought-after development that combines modern living with convenience. Located within close proximity to schools, transport links, and a range of local amenities, this property offers the ideal setting for family life. Step inside to discover a beautifully designed interior, where every detail has been thoughtfully curated to create a warm and inviting atmosphere. This home truly has it all—style, space, and a prime location making it the perfect place to create lasting memories. Don't miss the opportunity to make this exceptional property your own.
EPC Rating: C
Hallway
As you step into the home, you are greeted by a spacious and bright entrance hallway, setting the tone for the elegant interior that awaits. The polished marble tiles underfoot add a touch of luxury, reflecting the natural light that pours in, creating a warm and welcoming ambience. A staircase leads to the first floor with a convenient storage cupboard tucked neatly underneath offering practical space for coats, shoes, or household essentials.
Wc
An essential feature in any family home, the downstairs W.C. is both stylish and practical. The space is fully tiled, ensuring easy maintenance and a sleek finish. It includes a modern WC, and a wash basin set within a chic vanity cupboard, providing handy storage for toiletries. A chrome heated towel rail adds a touch of luxury and keeps towels warm and dry.
Kitchen
8.53m x 4.98m
A stunning kitchen, where style and functionality come together in perfect harmony. The sleek white high-gloss units, enhanced by under-unit lighting, are beautifully contrasted by black granite work surfaces and an eye-catching mosaic splashback, creating a space that radiates contemporary elegance. Cooking enthusiasts will love the dedicated space for a range cooker and a large fridge freezer, as well as the convenience of an integrated dishwasher and a stainless steel sink with a modern mixer tap. The spacious island offers not only ample workspace but also a central hub for casual meals and social gatherings. The kitchen effortlessly transitions into a lounge area, once part of the garage, now transformed into a versatile living space that caters perfectly to modern family life. This open-plan design creates a seamless flow between cooking, dining, and relaxation. A door leading outside makes it easy to step into the garden, ideal for alfresco dining and entertaining.
Lounge
9.1m x 3.13m
The lounge/diner is a beautifully styled space that exudes comfort and sophistication. Adorned with elegant wallpaper and plush carpet underfoot, this room is perfect for both relaxation and entertaining. A charming bay window floods the area with natural light, while a coal-effect gas fire set within a classic stone surround adds warmth and a focal point. There’s ample space for a family-sized dining suite, making it an ideal spot for both everyday meals and special occasions. The seamless flow continues through patio doors that open into the conservatory, extending the living space and bringing the outdoors in.
Conservatory
6.32m x 2.9m
The conservatory is a serene and inviting space, featuring a full bank of windows that perfectly frame the picturesque views of the rear garden. The polished marble tiles gleam underfoot, adding a touch of luxury to this bright and airy room. A door leads directly into the garden, creating a seamless connection between indoor and outdoor living. Whether you're enjoying your morning coffee or unwinding after a long day, this lovely conservatory offers the perfect relaxing retreat, bathed in natural light and surrounded by the beauty of nature.
Landing
A spacious landing with plush carpet and a useful storage cupboard.
Master Bedroom
3.13m x 4.5m
The master bedroom is a spacious and serene king-size retreat, located at the front of the home. Designed with comfort and style in mind the room features a full bank of fitted wardrobes, offering ample storage while maintaining a sleek clutter-free aesthetic. A built-in dressing table adds a touch of luxury and convenience. Decorated in soothing neutral tones and finished with plush carpet underfoot this bedroom provides a tranquil atmosphere, perfect for unwinding at the end of the day.
En Suite
The ensuite bathroom is a modern and luxurious space fully tiled for easy maintenance and a sleek finish. It features a stylish wash basin set within a vanity unit providing both functionality and storage. The walk-in shower cubicle is equipped with a rainhead shower, a chrome heated towel rail adds a touch of elegance and completing the suite is a contemporary WC.
Bedroom 2
3.1m x 2.66m
This double bedroom located at the front of the home is thoughtfully designed to maximise both space and style. The room features mirrored fitted wardrobes that not only provide ample storage but also enhance the sense of light and space. A dedicated dressing area, complete with additional fitted units above offers even more storage solutions, keeping everything neatly organised.
Bedroom 3
2.44m x 3.31m
This inviting double bedroom situated at the rear of the home benefits from mirrored wardrobes enhancing the sense of space and light while providing ample storage. Additionally, the room features convenient access to the loft space.
Bedroom 4
2.96m x 2.05m
Currently utilised as a walk-in wardrobe, this versatile room is a generously sized single bedroom located at the rear of the home. Its spacious layout and thoughtful design make it an ideal storage area for clothing and accessories but it could easily be adapted for various uses. Whether you envision it as a home office, guest room, or creative space, its potential is only limited by your imagination.
Bathroom
A modern and contemporary bathroom features a stylish walk-in curved shower cubicle, a floating wash basin adds a sleek touch, while the chrome heated towel rail ensures your towels are always warm and ready. A bath with a convenient shower attachment offers additional flexibility, making it perfect for both relaxing soaks and quick showers. Fully tiled throughout, the bathroom combines functionality with a clean sophisticated aesthetic.
Exterior
To the front, you'll find a block-paved driveway with space for three cars, leading to an integral single garage. The front garden features a neatly maintained lawn bordered by well-established hedges creating a tidy and attractive entrance. The rear garden is a beautifully designed outdoor space offering a level and enclosed area perfect for relaxation and entertaining. A stylish curved patio provides a charming setting for dining or lounging, and a deck area extends your outdoor living options.
Parking - Garage
Parking - Driveway
- COUNCIL TAXA payment made to your local authority in order to pay for local services like schools, libraries, and refuse collection. The amount you pay depends on the value of the property.Read more about council Tax in our glossary page.
- Band: E
- PARKINGDetails of how and where vehicles can be parked, and any associated costs.Read more about parking in our glossary page.
- Garage,Driveway
- GARDENA property has access to an outdoor space, which could be private or shared.
- Front garden,Rear garden
- ACCESSIBILITYHow a property has been adapted to meet the needs of vulnerable or disabled individuals.Read more about accessibility in our glossary page.
- Ask agent
Arlington Way, Huddersfield, HD5
Add an important place to see how long it'd take to get there from our property listings.
__mins driving to your place
Get an instant, personalised result:
- Show sellers you’re serious
- Secure viewings faster with agents
- No impact on your credit score
Your mortgage
Notes
Staying secure when looking for property
Ensure you're up to date with our latest advice on how to avoid fraud or scams when looking for property online.
Visit our security centre to find out moreDisclaimer - Property reference b70e6a3d-540a-478e-8498-ae2711ab1ffb. The information displayed about this property comprises a property advertisement. Rightmove.co.uk makes no warranty as to the accuracy or completeness of the advertisement or any linked or associated information, and Rightmove has no control over the content. This property advertisement does not constitute property particulars. The information is provided and maintained by Home & Manor, Huddersfield. Please contact the selling agent or developer directly to obtain any information which may be available under the terms of The Energy Performance of Buildings (Certificates and Inspections) (England and Wales) Regulations 2007 or the Home Report if in relation to a residential property in Scotland.
*This is the average speed from the provider with the fastest broadband package available at this postcode. The average speed displayed is based on the download speeds of at least 50% of customers at peak time (8pm to 10pm). Fibre/cable services at the postcode are subject to availability and may differ between properties within a postcode. Speeds can be affected by a range of technical and environmental factors. The speed at the property may be lower than that listed above. You can check the estimated speed and confirm availability to a property prior to purchasing on the broadband provider's website. Providers may increase charges. The information is provided and maintained by Decision Technologies Limited. **This is indicative only and based on a 2-person household with multiple devices and simultaneous usage. Broadband performance is affected by multiple factors including number of occupants and devices, simultaneous usage, router range etc. For more information speak to your broadband provider.
Map data ©OpenStreetMap contributors.





