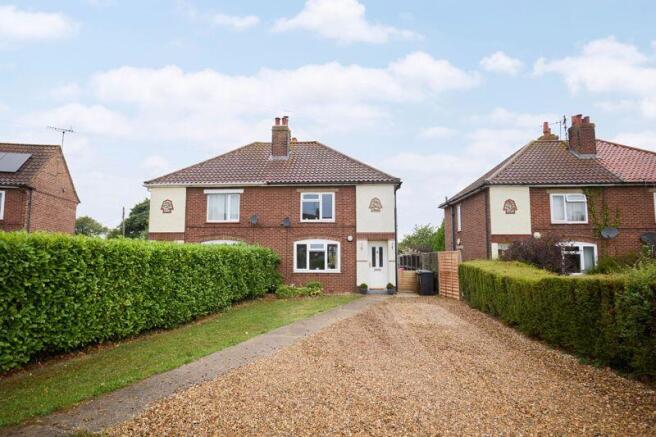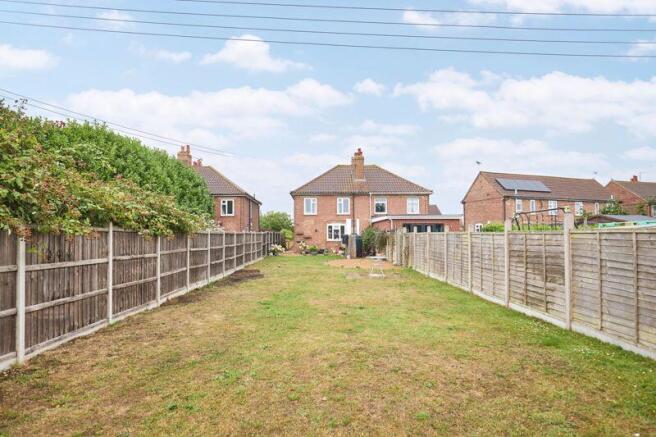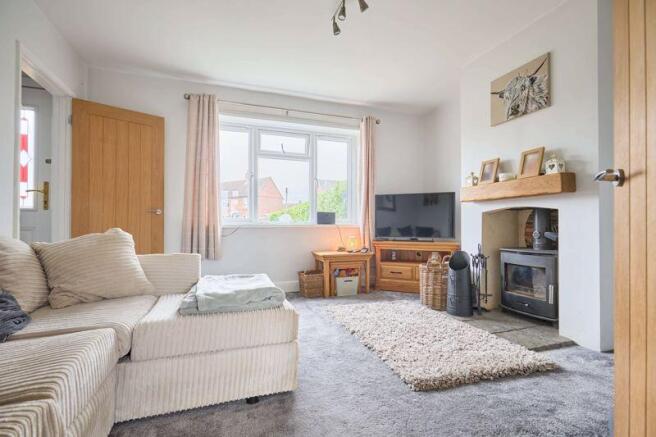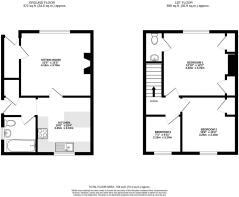Walsingham
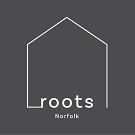
- PROPERTY TYPE
Semi-Detached
- BEDROOMS
3
- BATHROOMS
1
- SIZE
Ask agent
- TENUREDescribes how you own a property. There are different types of tenure - freehold, leasehold, and commonhold.Read more about tenure in our glossary page.
Freehold
Key features
- Three Bedroom Semi Detached House in Prime Village Location
- OFFERED WITH NO ONWARD CHAIN
- Modern Fitted Kitchen
- Stylish Bathroom and Downstairs W/C
- Good Size Rear Garden with Views and Railway Line
- Cosy Sitting Room with Wood Burner
- Brand New Combi Boiler
- Available to View Now
Description
Entrance Hallway
A welcoming and practical space, providing access to the sitting room, kitchen, and downstairs bathroom, with stairs leading to the first floor.
Sitting Room
A warm and inviting space at the front of the home, filled with natural light from the large bay window. A wood-burning stove adds charm and comfort, making it an ideal spot for relaxing or entertaining.
Kitchen
Stylish and functional, the kitchen has been updated with modern shaker-style units, wood-effect worktops, and integrated appliances. A window above the sink offers views to the garden, and there is direct access to the rear.
W/C (First Floor)
An additional upstairs WC, perfect for convenience, fitted with modern fixtures and neutral décor.
Bedroom One
A spacious principal bedroom at the front of the home with toilet, large window and ample room for wardrobes or built-in storage.
Bedroom Two
A comfortable double room overlooking the rear garden – ideal as a guest bedroom or for children.
Bedroom Three
A versatile single bedroom suitable for a nursery, study, or dressing room.
Bathroom (Ground Floor)
Contemporary and well-finished with stylish tiling, the bathroom features a full-size bath with rainfall shower over, vanity unit, WC, and a chrome towel radiator.
Rear Garden
A standout feature of the home – the generous rear garden is fully enclosed and mostly laid to lawn, offering plenty of space for family use, pets, or further landscaping. There's also a gravel seating area and side access from the front.
Front of Property
Set back from the road, the home benefits from a generous gravel driveway offering off-road parking for multiple vehicles. Neat lawn areas and well-maintained hedging add to the curb appeal of this traditional red-brick semi-detached house.
Disclaimer
Whilst we have endeavoured to ensure these details are a fair and accurate representation of the property at the point of listing, please note that they are for guidance purposes only and we do not seek advice from the seller's legal representative or liaise with management companies, planning departments or building control in their preparation. We strongly advise that you inspect the property and surrounding area on Google maps and street view prior to viewing. Please also note the photographs do not infer that items shown are included in the sale, the measurements quoted are approximate and the fixtures, fittings and appliances have not been tested, therefore no guarantee can be given that they are in working order. If there is any point which is of particular importance to you then please obtain professional confirmation of it.
Brochures
Full Details- COUNCIL TAXA payment made to your local authority in order to pay for local services like schools, libraries, and refuse collection. The amount you pay depends on the value of the property.Read more about council Tax in our glossary page.
- Band: B
- PARKINGDetails of how and where vehicles can be parked, and any associated costs.Read more about parking in our glossary page.
- Yes
- GARDENA property has access to an outdoor space, which could be private or shared.
- Yes
- ACCESSIBILITYHow a property has been adapted to meet the needs of vulnerable or disabled individuals.Read more about accessibility in our glossary page.
- Ask agent
Walsingham
Add an important place to see how long it'd take to get there from our property listings.
__mins driving to your place
Get an instant, personalised result:
- Show sellers you’re serious
- Secure viewings faster with agents
- No impact on your credit score
Your mortgage
Notes
Staying secure when looking for property
Ensure you're up to date with our latest advice on how to avoid fraud or scams when looking for property online.
Visit our security centre to find out moreDisclaimer - Property reference 12714307. The information displayed about this property comprises a property advertisement. Rightmove.co.uk makes no warranty as to the accuracy or completeness of the advertisement or any linked or associated information, and Rightmove has no control over the content. This property advertisement does not constitute property particulars. The information is provided and maintained by Norfolk Roots, Fakenham. Please contact the selling agent or developer directly to obtain any information which may be available under the terms of The Energy Performance of Buildings (Certificates and Inspections) (England and Wales) Regulations 2007 or the Home Report if in relation to a residential property in Scotland.
*This is the average speed from the provider with the fastest broadband package available at this postcode. The average speed displayed is based on the download speeds of at least 50% of customers at peak time (8pm to 10pm). Fibre/cable services at the postcode are subject to availability and may differ between properties within a postcode. Speeds can be affected by a range of technical and environmental factors. The speed at the property may be lower than that listed above. You can check the estimated speed and confirm availability to a property prior to purchasing on the broadband provider's website. Providers may increase charges. The information is provided and maintained by Decision Technologies Limited. **This is indicative only and based on a 2-person household with multiple devices and simultaneous usage. Broadband performance is affected by multiple factors including number of occupants and devices, simultaneous usage, router range etc. For more information speak to your broadband provider.
Map data ©OpenStreetMap contributors.
