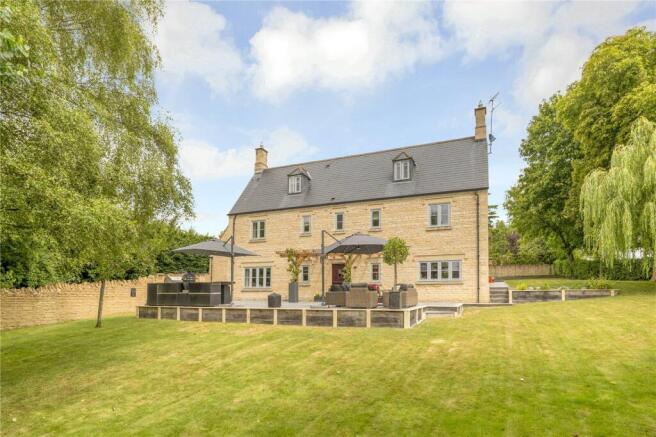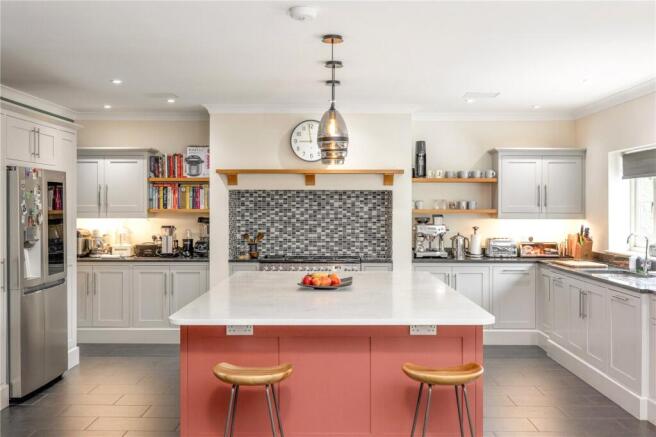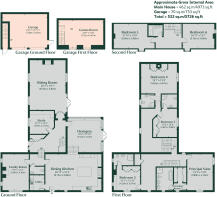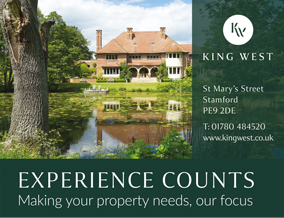
Ermine House, Castor

- PROPERTY TYPE
Detached
- BEDROOMS
6
- SIZE
Ask agent
- TENUREDescribes how you own a property. There are different types of tenure - freehold, leasehold, and commonhold.Read more about tenure in our glossary page.
Freehold
Key features
- A striking property of Stamford Stone under blue slate
- Sitting Room, Orangery, Formal Drawing Room / Cinema Room
- Entrance Hall, Office, Utility Room, Downstairs WC
- Renovated kitchen-diner with impressive island and Rangemaster cooker
- Spacious, principal suite with dressing room and ensuite bathroom
- Three ensuite bedrooms and a further two bedrooms with shared bathroom
- Beautiful, private garden with south facing dining terrace
- Private, gated drive and double garage with games room above
- Ideally situated in the sought after village of Castor
Description
Peterborough (5 miles) (Trains to Kings Cross in approx. 50 minutes), Oundle (13 miles) Stamford (9 miles), Oakham (20 miles), Uppingham (17 miles). (All times and distances are approximate)
Situation:
Ermine House is situated in the conservation area of the desirable village of Castor. There is a vibrant community within the village, from tending the Castor Allotment Gardens to tennis, cricket and football clubs or events at the village hall. The village also boasts; a Pilates & fitness studio, pharmacy, coffee shop, dentist, primary school and multiple highly regarded pub/restaurants: The Chubby Castor, The Yard, The Feathers Pub & Eatery, and The Royal Oak.
Castor is steeped in a rich history. The village is a nationally significant Roman archaeological site, largely due to the discovery of a huge palatial structure known as The Praetorium. In addition, Castor is also believed to be the site of one of the three major pottery-producing areas of Roman Britain. The Grade I listed, Church of St. Kyneburgha is the only church of that dedication in England, and refers to the very first abbess, whose remains reside in Peterborough Cathedral. Dating back to 1124, the church is a beautiful example of Romanesque architecture and medieval wall paintings.
Castor has brilliant communication links with the A47 West-East and the A1 North-South. It is also situated only five miles from the centre of the Cathedral city of Peterborough, which has a mainline station with a fast and frequent service to London King’s Cross taking some 50 minutes, and nine miles from the historic market town of Stamford with direct rail links to Birmingham and Stanstead Airport.
Ferry Meadows Country Park is just outside the village offering watersports, scenic walking, cycling, ornithology, fishing, and children’s facilities. Rutland Water is some 17 miles to the north offering similar leisure pursuits. Castor Hanglands Nature Reserve is close by with four habitats and a variety of plant and animal life. There are many golf courses in the area including Milton Golf Club, Burghley and South Luffenham. For those with equestrian interests, there are many bridleways across the local countryside.
Several reputable primary and secondary schools are located within a short radius, including Orton Wistow Primary School, Nene Park Academy, Laxton Junior School and independent schools in Stamford, Oundle, Oakham, and Uppingham.
Description:
Ermine House is a striking property of Stamford Stone under blue slate. Of modern build, the architecture is beautifully designed to sympathetically sit within the landscape, thus moulding the property’s intriguing layout with three floors to the front of the property and two floors to the rear. Built in 2010, the property boasts multiple modern amenities that were further enhanced from 2021.
From the heart of the home, the kitchen is hand made and of Alexander Lewis design. The Rangemaster, installed in 2024, is dual fuel with gas hob and double electric oven. The central island is vast, made all the more impressive being of one large piece of white quartz stone, and provides ample preparation and storage space with built in microwave and bar seating. Oak shelving and cabinetry also enclose an integrated dish washer and fridge-freezer, complete with ice dispenser. The kitchen is further enhanced by the state of the art sound system with four Meridian speakers recessed into the ceiling. A stable door opens onto the garden. Off the kitchen is a utility room with plumbing for washing machine and tumble dryer.
Moving through to the west of the property is a downstairs WC, and dual aspect sitting room featuring a stone surround fireplace housing a Stovax Wood Burner.
To the north of the kitchen, stairs rise to the dining room/orangery. Flooded with natural light from the lantern and multiple windows framing panoramic views of the garden, double doors open to the east. Modern highlights comprise the Cambridge Audio speaker system and centrally controlled electric sunshades. A door from the orangery opens onto the entrance hall. Opposite the orangery is the office with built in desk, shelving and cabinetry and views onto the driveway. It too has the Cambridge Audio speaker system.
Adjacent to the office is the dual aspect, formal drawing room with double doors onto the garden and beautiful stone fireplace housing another Stovax Wood Burner. The drawing room also boasts seven Meridian speakers, a recessed, 120” projector screen, and electronically controlled blackout blinds. The projector box feeds through from the office.
Moving back across the entrance hall, there is an understairs shoe and coat storage cupboard, and a cupboard enclosing the underfloor heating manifest to the ground floors, and ‘The rack’ housing all electrics such as the fibre optic broadband, fuse box, audio visual security system and alarm.
Rising from the entrance hall stairway to the second floor and moving through to the south of the property, to the left is the generous Principal bedroom enjoying dual aspect views over the garden. Accessed through the dressing room is a beautiful ensuite, designed by Henry Rose Interiors Cambridge in 2023, displaying a freestanding bath, heated towel rails, double sink vanity unit, and dual shower with rain head.
To the west of the front second floor, passing a galleried landing and airing cupboard, is a large double bedroom. Also dual aspect, it has built-in wardrobes and an ensuite shower room with heated towel rail. Stairs rise to the third floor located at the south of this impressive family home. A galleried landing with Velux window leads to two double bedrooms, with built-in wardrobes and cabinets, sharing access to a bathroom with bath, overhead shower, and heated towel rail.
To the rear of the property’s second floor, along another galleried landing and down a light and airy hallway, are two further double bedrooms, both with built-in wardrobes, views over the garden, and ensuite shower rooms.
Outside:
Located in a conservation area and set back from the street, the driveway of 10a Peterborough Road is located behind double electric gates running off the Control 4 system. A double garage, with electric doors, flanks the stone wall. Stairs rise to a useful space that overlooks the driveway, currently laid out as a games room, it has potential to be an office, or possibly an annexe, subject to planning. To the rear of the garage is an outdoor tap, log store and front lawn bordered by a Mediterranean planting scheme.
Following a pathway around the north of the property, this opens out on to a formal lawn rolling down to the south and raised sleeper vegetable beds to the north with a back drop of pleached trees along the wall. A bank of stunning, mature trees along the eastern border offer dappled shade and privacy with field views beyond.
The lawn wraps around to the south of the property, passing a raised herb bed, where further specimens of tree from poplar to silver birch, holly to willow and cherry provide seclusion and serenity. A spectacular raised terrace of blue stone stretches along the whole of the southern aspect of 10a Peterborough Road. A wooden pergola, softened by climbing jasmine, arches over the doorway whilst a border of gravel beautifully disguises the underlighting around the outskirts of the terrace. South facing, the terrace is a beautiful sun trap ideal for entertaining.
General Remarks:
Services
Mains water, electricity, gas and drainage are connected. Gas central heating. None of the services have been tested by the agents.
Fixtures and Fittings
Only those mentioned in these sales particulars are included in the sale. All others, such as curtains, light fittings and garden ornaments are specifically excluded but may be available by separate negotiation.
Statutory Authority
Peterborough City Council
Rights of Way, Easements, Way Leaves
The property will be sold subject to the benefit of all existing rights, both public and private including rights of way, supply of drainage, water abstraction, electricity supplies and other rights, covenants, restrictions and obligations, quasi-easements and all wayleaves, whether referred to or not. It may be necessary for rights and reservations to be made to provide services, access and maintenance to the properties if the property is not sold as a whole.
Council Tax
Band H
Tenure
Freehold
Viewing
The property may only be inspected by prior arrangement through King West
Directions
From the A1, travel East along the A47. At the roundabout take the third exit onto Peterborough Road. Follow the road through Ailsworth and into Castor. Pass The Royal Oak on your left and opposite number 25 is the driveway entrance to 10a Peterborough Road (aka Ermine House). Follow the driveway, and at the fork, take the right through the electric gates onto Ermine House’s private driveway.
Important Notice
King West, their joint Agents (if any) and clients give notice that:
1. These property particulars should not be regarded as an offer, or contract or part of one. You should not rely on any statements by King West in the particulars, or by word of mouth or in writing as being factually accurate about the property, nor its condition or its value. We have no authority to make any representations or warranties in relation to the property either here or elsewhere and accordingly any information given is entirely without responsibility.
2. The photographs, videos and/or virtual tours illustrate parts of the property as were apparent at the time they were taken. Any areas, measurements or distances are approximate only.
3. Any reference to the use or alterations of any part of the property does not imply that the necessary planning, building regulations or other consents have been obtained. It is the responsibility of a purchaser or lessee to confirm that these have been dealt with properly and that all information is correct.
4. All dimensions, descriptions, areas, reference to condition and permission for use and occupation and their details are given in good faith and are believed to be correct, but intending purchasers should not rely upon them as statements of fact but must satisfy themselves by inspection or otherwise as to the accuracy of each item.
5. King West have not tested any services, equipment or facilities, the buyer or lessee must satisfy themselves by inspection or otherwise.
6. MONEY LAUNDERING REGULATIONS: Intending purchasers will be asked to produce satisfactory proof of their identification, address and source of funds at the point any sale is agreed in order to comply with The Money Laundering, Terrorist Financing and Transfer of Funds (Information on the Payer) Regulations 2017. King West asks for your co-operation in this regard.
7. These particulars should not be reproduced without prior consent of King West. July 2025.
Brochures
Web Details- COUNCIL TAXA payment made to your local authority in order to pay for local services like schools, libraries, and refuse collection. The amount you pay depends on the value of the property.Read more about council Tax in our glossary page.
- Band: H
- PARKINGDetails of how and where vehicles can be parked, and any associated costs.Read more about parking in our glossary page.
- Garage,Driveway,Off street,Gated
- GARDENA property has access to an outdoor space, which could be private or shared.
- Yes
- ACCESSIBILITYHow a property has been adapted to meet the needs of vulnerable or disabled individuals.Read more about accessibility in our glossary page.
- Ask agent
Ermine House, Castor
Add an important place to see how long it'd take to get there from our property listings.
__mins driving to your place
Get an instant, personalised result:
- Show sellers you’re serious
- Secure viewings faster with agents
- No impact on your credit score
Your mortgage
Notes
Staying secure when looking for property
Ensure you're up to date with our latest advice on how to avoid fraud or scams when looking for property online.
Visit our security centre to find out moreDisclaimer - Property reference STA220071. The information displayed about this property comprises a property advertisement. Rightmove.co.uk makes no warranty as to the accuracy or completeness of the advertisement or any linked or associated information, and Rightmove has no control over the content. This property advertisement does not constitute property particulars. The information is provided and maintained by King West, Stamford. Please contact the selling agent or developer directly to obtain any information which may be available under the terms of The Energy Performance of Buildings (Certificates and Inspections) (England and Wales) Regulations 2007 or the Home Report if in relation to a residential property in Scotland.
*This is the average speed from the provider with the fastest broadband package available at this postcode. The average speed displayed is based on the download speeds of at least 50% of customers at peak time (8pm to 10pm). Fibre/cable services at the postcode are subject to availability and may differ between properties within a postcode. Speeds can be affected by a range of technical and environmental factors. The speed at the property may be lower than that listed above. You can check the estimated speed and confirm availability to a property prior to purchasing on the broadband provider's website. Providers may increase charges. The information is provided and maintained by Decision Technologies Limited. **This is indicative only and based on a 2-person household with multiple devices and simultaneous usage. Broadband performance is affected by multiple factors including number of occupants and devices, simultaneous usage, router range etc. For more information speak to your broadband provider.
Map data ©OpenStreetMap contributors.








