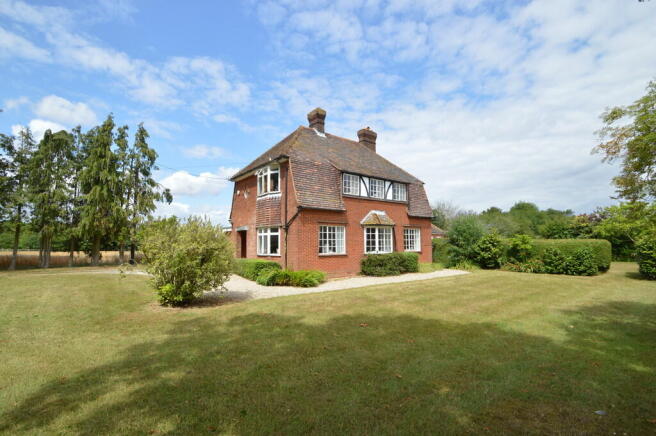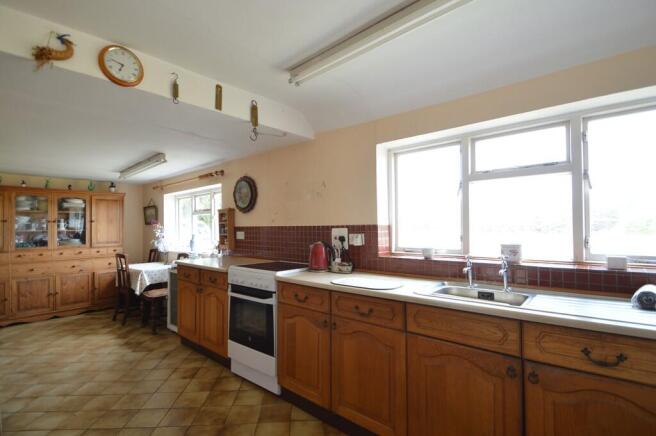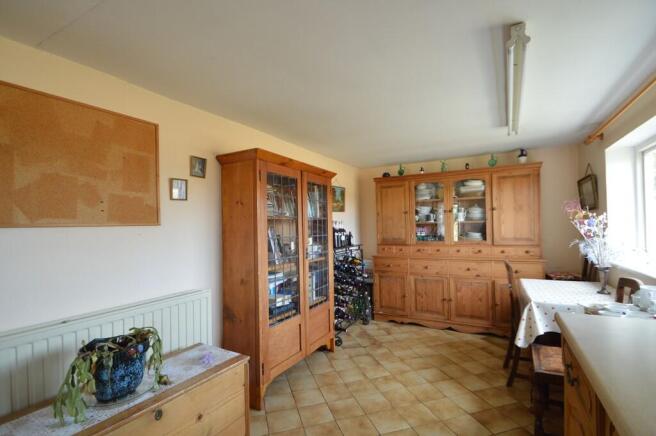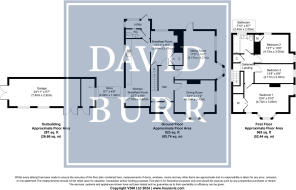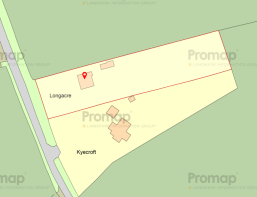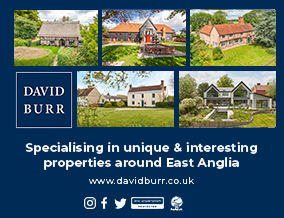
Audley End, Gestingthorpe, Essex

- PROPERTY TYPE
Detached
- BEDROOMS
3
- BATHROOMS
1
- SIZE
1,488 sq ft
138 sq m
- TENUREDescribes how you own a property. There are different types of tenure - freehold, leasehold, and commonhold.Read more about tenure in our glossary page.
Freehold
Key features
- Attractive detached house in a superb location
- Huge potential for enlargement/improvement (STP)
- Three reception rooms
- Three bedrooms
- Extensive mature landscaped garden
- Garage/workshop
- Popular village location
- In all about 0.91 of an acre (sts)
- NO ONWARD CHAIN
Description
The property is accessed via an open lobby with a carved oak lintel above with the date 1927 inscribed into it. Entry is via a solid oak front door, flanked by a leaded light window, leading to the entrance hall. The entrance hall is a particularly inviting area and has a beautiful elm staircase with carved spindles and decorative balustrades leading to the first floor galleried landing.
The principal reception room is situated to the rear of the property and benefits from a south and easterly aspect enabling it to take advantage of the views to the garden. There is a dual aspect with a door accessing the rear and a large bay window with a window seat. It has a feature fireplace with a marble hearth and surround and an 'Adam' style carved wooden mantle.
The dining room is situated to the front of the property and has a south and westerly aspect overlooking the grounds and fields beyond. There is a large bay window to the front elevation and a window to the side. The former fireplace has now been concealed.
The kitchen/breakfast room is partly housed in a later addition and has a northerly aspect with windows taking advantage of the rolling fields and views beyond. It is extensively fitted with a range of oak floor mounted units and has a single bowl sink and plumbing for a washing machine. It has a tiled floor and offers a spacious relaxed family area. A feature arch opens to an attractive breakfast room which has views to the rear garden, a large understairs storage cupboard and an especially appealing built in pine dresser. The Grant boiler is also housed in the breakfast room.
From the kitchen a glazed and panelled door leads to a rear lobby which houses the cloakroom, tiled to dado height with a matching suite. Beyond is a useful lobby/storage area with a door to the back garden.
The first floor is equally appealing and has a beautiful galleried landing accessed via the elm staircase and a window giving wonderful views towards the Suffolk border. There is also a large laundry cupboard accessed from the landing.
The principal bedroom is situated to the front of the property and has a dual aspect with a large bay window on the westerly elevation giving views to the front garden and beyond. This is flanked by an attractive leaded port hole window. There is a large wardrobe which provides extensive storage space.
The two remaining bedrooms are situated to the rear and side elevations and both have attractive views to the grounds. The bathroom is situated to the rear and is fitted with a matching suite with a shower over the bath, pedestal wash hand basin and matching WC.
Outside
The property is approached via a drive with a turning area to the front and extends to the side accessing the detached tandem garage/workshop. The grounds at Long Acre are a true delight and benefit from a variety of mature specimen trees. To the front are attractive maples and a small oak tree. A gravel path surrounds the house on the west and southerly elevation, beyond which are large expanses of lawn and mature neatly clipped hedges on all sides. To the rear of the property is a further hedge which is flanked by herbaceous borders with a walk through, beyond which are further large expanses of lawn with neatly arranged beds which contain a variety of topiary evergreen shrubs which provide year round colour and interest.
There is an appealing wrought iron arch with a climber, adjacent to which is a beautiful magnolia tree. The remainder of the garden comprises large expanses of lawn with mature boundaries and an attractive oak tree to the rear which provides a focal point. There is a large detached brick built tandem garage with a pitch tiled roof which benefits from a storage area to the rear. Beyond this is some hard standing and the oil tank.
In all about 0.91 acre (sts).
Additional information
Services: Main water, electricity and private drainage (Septic tank)
Oil fired heating to radiators. EPC rating: F Council tax band: F
Tenure: Freehold
Broadband speed: up to 900 Mbps (Ofcom).
Mobile coverage: EE, O2, Three, Vodafone - Limited (Ofcom).
None of the services have been tested by the agent.
Local authority: Braintree District Council .
Viewing strictly by appointment with David Burr. DAVIDBURR.CO.UK
PORCH
HALL
KITCHEN/BREAKFAST ROOM 23' 6" x 8' 6" (7.18m x 2.60m)
BREAKFAST ROOM 11' 11" x 9' 0" (3.64m x 2.76m)
LOBBY
WC
SITTING ROOM 16' 11" x 14' 0" (5.17m x 4.27m)
DINING ROOM 14' 1" x 11' 1" (4.30m x 3.40m)
GALLERIED LANDING
BEDROOM ONE 15' 6" x 9' 10" (4.73m x 3.00m)
BEDROOM TWO 13' 7" x 10' 0" (4.15m x 3.05m)
BEDROOM THREE 13' 8" x 6' 7" (4.17m x 2.03m)
BATHROOM 7' 10" x 6' 6" (2.40m x 2.00m)
GARAGE 24' 11" x 9' 6" (7.60m x 2.92m)
STORE 9' 6" x 4' 8" (2.92m x 1.43m)
Brochures
Brochure- COUNCIL TAXA payment made to your local authority in order to pay for local services like schools, libraries, and refuse collection. The amount you pay depends on the value of the property.Read more about council Tax in our glossary page.
- Band: F
- PARKINGDetails of how and where vehicles can be parked, and any associated costs.Read more about parking in our glossary page.
- Garage,Off street
- GARDENA property has access to an outdoor space, which could be private or shared.
- Yes
- ACCESSIBILITYHow a property has been adapted to meet the needs of vulnerable or disabled individuals.Read more about accessibility in our glossary page.
- Ask agent
Audley End, Gestingthorpe, Essex
Add an important place to see how long it'd take to get there from our property listings.
__mins driving to your place
Get an instant, personalised result:
- Show sellers you’re serious
- Secure viewings faster with agents
- No impact on your credit score



Your mortgage
Notes
Staying secure when looking for property
Ensure you're up to date with our latest advice on how to avoid fraud or scams when looking for property online.
Visit our security centre to find out moreDisclaimer - Property reference 100424026281. The information displayed about this property comprises a property advertisement. Rightmove.co.uk makes no warranty as to the accuracy or completeness of the advertisement or any linked or associated information, and Rightmove has no control over the content. This property advertisement does not constitute property particulars. The information is provided and maintained by David Burr Estate Agents, Castle Hedingham. Please contact the selling agent or developer directly to obtain any information which may be available under the terms of The Energy Performance of Buildings (Certificates and Inspections) (England and Wales) Regulations 2007 or the Home Report if in relation to a residential property in Scotland.
*This is the average speed from the provider with the fastest broadband package available at this postcode. The average speed displayed is based on the download speeds of at least 50% of customers at peak time (8pm to 10pm). Fibre/cable services at the postcode are subject to availability and may differ between properties within a postcode. Speeds can be affected by a range of technical and environmental factors. The speed at the property may be lower than that listed above. You can check the estimated speed and confirm availability to a property prior to purchasing on the broadband provider's website. Providers may increase charges. The information is provided and maintained by Decision Technologies Limited. **This is indicative only and based on a 2-person household with multiple devices and simultaneous usage. Broadband performance is affected by multiple factors including number of occupants and devices, simultaneous usage, router range etc. For more information speak to your broadband provider.
Map data ©OpenStreetMap contributors.
