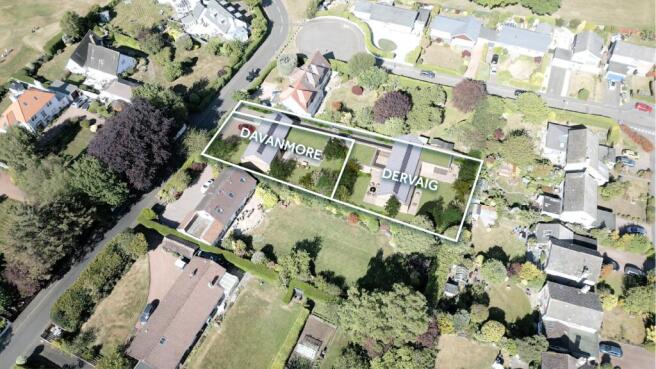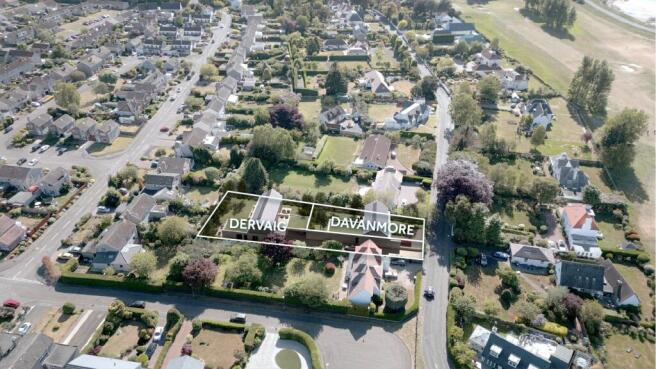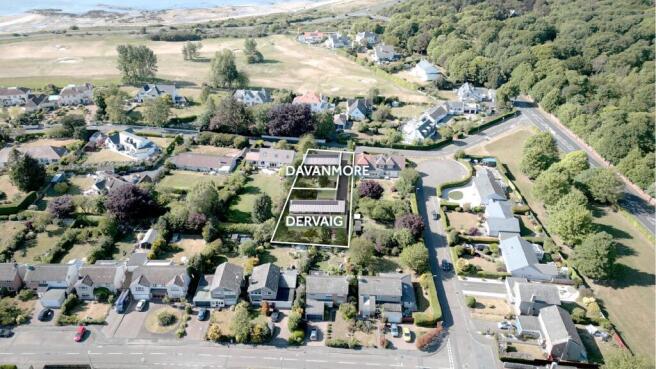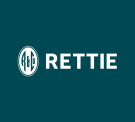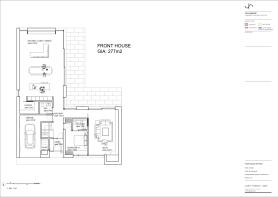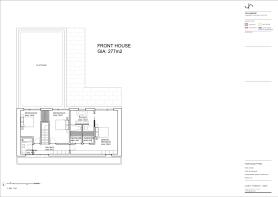
Gosford Road, Longniddry, East Lothian
- PROPERTY TYPE
Land
- BEDROOMS
4
- BATHROOMS
4
- SIZE
2,982 sq ft
277 sq m
Description
The front plot has planning consent for a two-storey 2,982sqft 4-bed house set on approximately 0.15 acres of land (24/01416/P).
The approved home design features an external terrace, single-car garage, driveway and garden.
The proposed layout features an ‘L’ shaped formation, framing a courtyard garden to the south of the property. The house features one double bedroom on the ground floor with two double bedrooms and a master suite on the first floor. The property features a total of four bathrooms.
On the ground floor, a spacious open plan kitchen, living and dining space provides garden access and the generous family snug also provides access to the garden through double sliding doors. The house is accessed directly from a new driveway off Gosford Road.
Brochures
ParticularsGosford Road, Longniddry, East Lothian
NEAREST STATIONS
Distances are straight line measurements from the centre of the postcode- Longniddry Station0.5 miles
- Prestonpans Station3.5 miles
- Drem Station4.7 miles
Notes
Disclaimer - Property reference DEV250002. The information displayed about this property comprises a property advertisement. Rightmove.co.uk makes no warranty as to the accuracy or completeness of the advertisement or any linked or associated information, and Rightmove has no control over the content. This property advertisement does not constitute property particulars. The information is provided and maintained by Rettie, Edinburgh. Please contact the selling agent or developer directly to obtain any information which may be available under the terms of The Energy Performance of Buildings (Certificates and Inspections) (England and Wales) Regulations 2007 or the Home Report if in relation to a residential property in Scotland.
Map data ©OpenStreetMap contributors.
