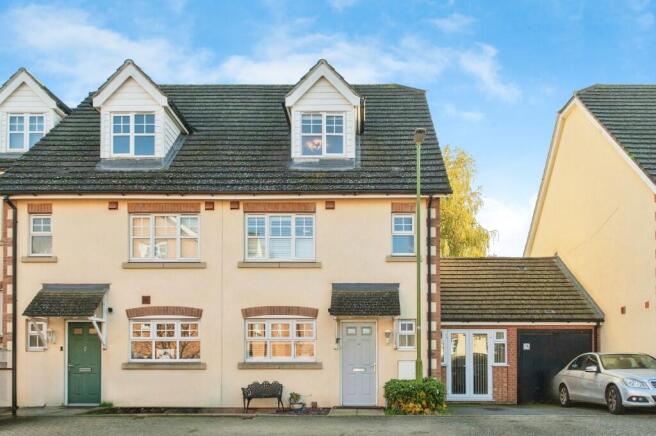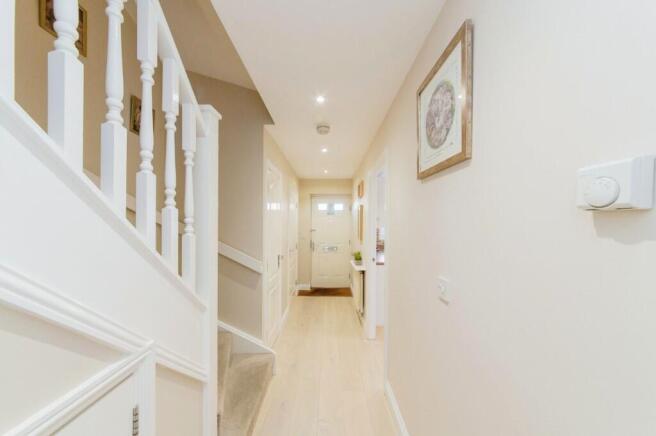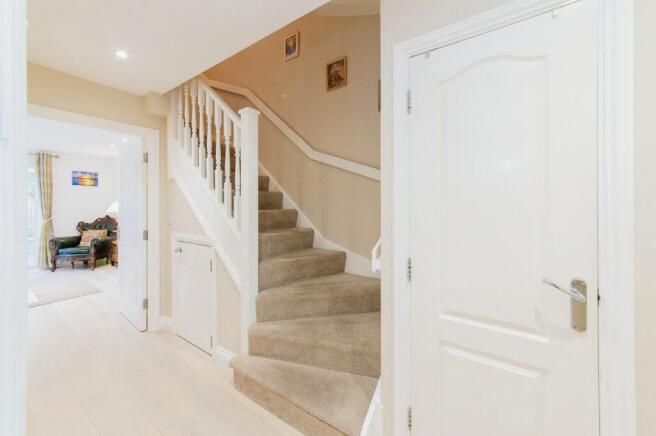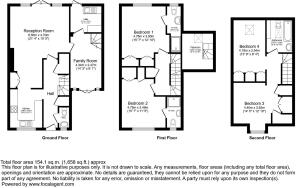Sandringham Close, Borehamwood, Hertfordshire, WD6

- PROPERTY TYPE
Semi-Detached
- BEDROOMS
4
- BATHROOMS
3
- SIZE
1,658 sq ft
154 sq m
- TENUREDescribes how you own a property. There are different types of tenure - freehold, leasehold, and commonhold.Read more about tenure in our glossary page.
Freehold
Key features
- Superb Four Bedroom Link Detached Semi
- Garage Conversion Offering Additional Ground Floor Accommodation
- Attractive Rear Garden with Decked Seating Area
- Downstairs WC plus Three Bathrooms
- Modern Kitchen
- Storage Throughout
- Partially Boarded Loft
- Private Driveway plus Additional Off-Road Parking
- Easy Access of Reputable Schools, Amenities and Travel Connections
- Three Bathrooms
Description
The property itself is superbly positioned for for Yavneh College, (0.3 miles) on the south side of Borehamwood.
It is also within good access of reputable local primary schools including Summerswood Primary school and Yavneh Primary, and less than a mile (walking distance: 0.8 miles) from Borehamwood is Elstree Station providing travel connections and commuting links. There are a good selection of nearby amenities and facilities, with the BBC Studios, Sky Studios, High Street Shopping Boulevard and Borehamwood Shopping Centre also just a short distance away.
INTERIOR
Ground Floor
Enjoying a pretty frontal aspect, the property is set back from the road by a brick paved hard standing with adjacent private driveway. A sheltered front door opens onto a light and welcoming RECEPTION HALLWAY laid to solid wood flooring, where a turning staircase rises to the first floor incorporating a large integral storage cupboard below.
On entry, an internal door to the right offers access to the downstairs CLOAKROOM/WC, whilst an open doorway to the left provides access to the modern kitchen.
The KITCHEN: 3.09m x 2.61m (10'2" x 8'7") overlooks the frontal aspect and features a selection of attractive wall and base units set out in a U shape, above and below wood effect work surfaces. Integrated appliances include an electric oven/grill with four ring gas hob and hooded extractor, fridge/freezer, a stainless steel sink/drainer, and dishwasher. An open doorway from the kitchen provides direct access to the adjoining RECEPTION ROOM: 6.50m x 4.70m (21'42 x 15'5") which - also laid to solid wood flooring - has been carefully zoned to create designated seating zones. Natural light floods the room allowed by dual aspect views to the front and rear of the property, through a large double glazed window in the kitchen and double glazed French doors in the living area, opening directly onto the rear garden and an internal door offering direct access to the reception hallway.
Another internal door to the right of the reception room leads through to a well equipped UTILITY: 2.47m x 2.07m (8'1" x 6'9") offering additional fitted units and ample space and plumbing for a washer and dryer, plus underfloor heating. An external door from here also leads out to the rear garden.
Connected to the utility is a separate FAMILY ROOM: 4.34m x 2.47m (14'3" x 8'1") (garage conversion) currently used as a dining room, but ideal for use as an office or occasional guest bedroom if required. The room boasts double glazed patio doors which lead out to the front driveway.
First Floor
A turning staircase from the ground floor rises to a spacious carpeted landing with integral storage cupboard, providing further access to the second floor and leading to two generous double bedrooms - both with ensuite facilities.
BEDROOMS 1: 4.76m x 3.90m (15'7" x 12'10") and 2: 4.75m x 3.49m (15'7" x 11'5") overlook the rear and front of the property respectively. Both benefiting from fitted wardrobes and both including ENSUITE SHOWER ROOMS.
Second Floor
Most certainly every teenagers paradise!
The second floor offers two further bedrooms - BEDROOM 3: 4.40m x 3.92m (14'5" x 12'10) and BEDROOM 4: 4.18m (2.54m (13'9" x 8'4) overlooking the front and rear of the property respectively through velux style windows. Both rooms include fitted wardrobes for storage.
A carpeted landing space between leads to the partially tiled FAMILY BATHROOM: 2.57m x 2.09m (8'5" x 6'10") comprising a bath, pedestal wash hand basin, WC and velux style window. The landing also offers access to the partially boarded LOFT.
EXTERIOR
To the rear of the property is an attractive elevated garden which is mainly laid to lawn. The garden features a timber storage shed and lower decked seating area with ample space for outdoor furniture and ideal for entertaining friends and family in warmer months.
To the front is a driveway ahead of the original garage, although the property does benefit from ample off road parking in addition to this.
EXTERIOR
To the rear of the property is an attractive elevated garden which is mainly laid to lawn. The garden features a timber storage shed and lower decked seating area with ample space for outdoor furniture and ideal for entertaining friends and family in warmer months. The garden can be accessed from the side of the property, through the utility and the reception room.
To the front is a driveway ahead of the original garage, although the property does benefit from ample off road parking in addition to this.
ADDITIONAL INFORMATION
Gas central heating
Recently fitted boiler
Double glazing
WIFI connection
DISCLAIMER
These particulars are intended to give a fair description of the property but their accuracy cannot be guaranteed and they do not constitute an offer of contract. Intending purchasers must rely on their own inspection of the property.
None of the above appliances/services have been tested by ourselves. We recommend purchasers arrange for a qualified person to check all appliances/services before making any legal commitment.
- COUNCIL TAXA payment made to your local authority in order to pay for local services like schools, libraries, and refuse collection. The amount you pay depends on the value of the property.Read more about council Tax in our glossary page.
- Ask agent
- PARKINGDetails of how and where vehicles can be parked, and any associated costs.Read more about parking in our glossary page.
- Yes
- GARDENA property has access to an outdoor space, which could be private or shared.
- Yes
- ACCESSIBILITYHow a property has been adapted to meet the needs of vulnerable or disabled individuals.Read more about accessibility in our glossary page.
- Ask agent
Sandringham Close, Borehamwood, Hertfordshire, WD6
Add an important place to see how long it'd take to get there from our property listings.
__mins driving to your place
Get an instant, personalised result:
- Show sellers you’re serious
- Secure viewings faster with agents
- No impact on your credit score
Your mortgage
Notes
Staying secure when looking for property
Ensure you're up to date with our latest advice on how to avoid fraud or scams when looking for property online.
Visit our security centre to find out moreDisclaimer - Property reference Sandringham. The information displayed about this property comprises a property advertisement. Rightmove.co.uk makes no warranty as to the accuracy or completeness of the advertisement or any linked or associated information, and Rightmove has no control over the content. This property advertisement does not constitute property particulars. The information is provided and maintained by Higgins Drysdale, Chichester. Please contact the selling agent or developer directly to obtain any information which may be available under the terms of The Energy Performance of Buildings (Certificates and Inspections) (England and Wales) Regulations 2007 or the Home Report if in relation to a residential property in Scotland.
*This is the average speed from the provider with the fastest broadband package available at this postcode. The average speed displayed is based on the download speeds of at least 50% of customers at peak time (8pm to 10pm). Fibre/cable services at the postcode are subject to availability and may differ between properties within a postcode. Speeds can be affected by a range of technical and environmental factors. The speed at the property may be lower than that listed above. You can check the estimated speed and confirm availability to a property prior to purchasing on the broadband provider's website. Providers may increase charges. The information is provided and maintained by Decision Technologies Limited. **This is indicative only and based on a 2-person household with multiple devices and simultaneous usage. Broadband performance is affected by multiple factors including number of occupants and devices, simultaneous usage, router range etc. For more information speak to your broadband provider.
Map data ©OpenStreetMap contributors.





