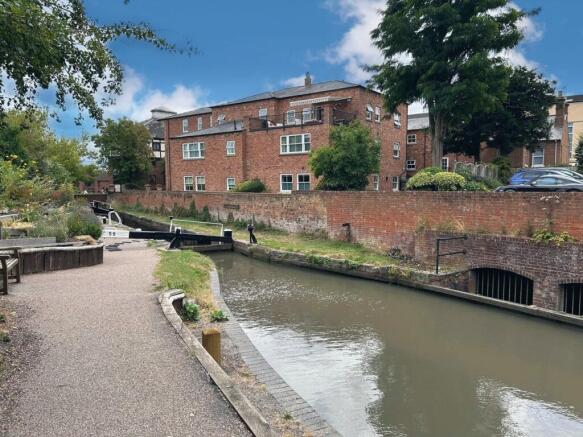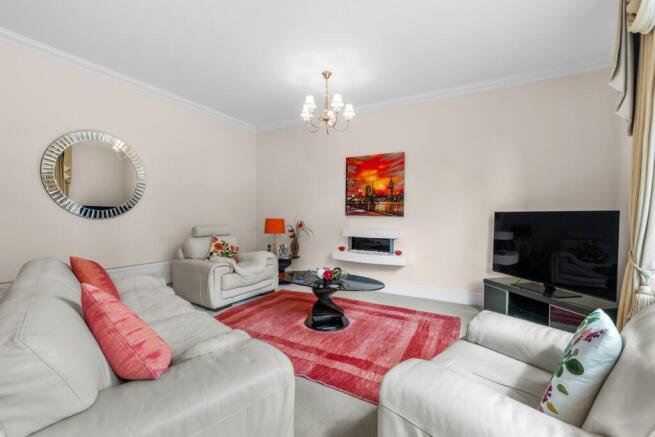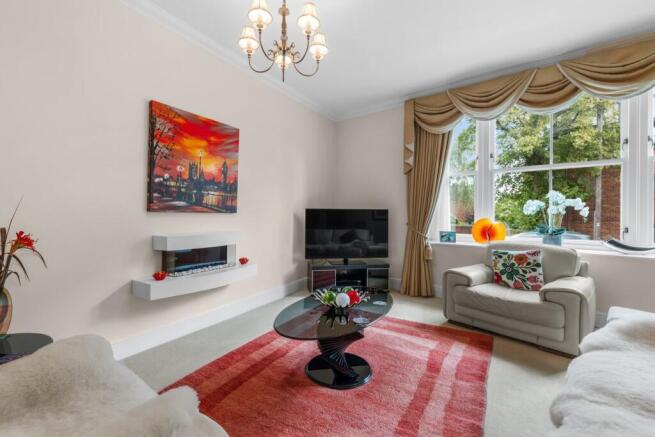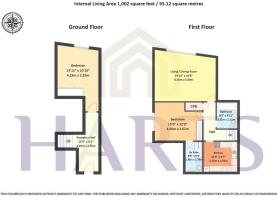Payton Street, Stratford Upon Avon, Warwickshire, CV37

- PROPERTY TYPE
Apartment
- BEDROOMS
2
- BATHROOMS
2
- SIZE
Ask agent
Key features
- Immaculate two bedroom ground floor apartment
- Ideally situated on the edge of Stratford upon Avon
- En suite to main bedroom
- Well proportioned bright living / dining room
- Fitted kitchen with Neff appliances
- Allocated parking space
- Gated grounds and gardens
- Presented and decorated to a very high standard throughout
- Accessible canal walks
Description
A beautifully presented and tastefully decorated two bedroom ground floor apartment situated in a prime, edge of town location ideal for those who want to be within walking distance of local attractions and lots of amenities as well as convenient for local buses, trains and the motorway network.
Oliver's Lock is a sought after gated development built in 2001 by Temple Oak Limited, just a short stroll from the town centre offering spacious and bright accommodation. With high ceilings, large double glazed windows, 'Nuaire' cool air exchange system in some areas of the apartment, secure entry system as well as being tastefully presented and decorated throughout, we truly recommend an early viewing to fully appreciate this lovely home.
Stratford-upon-Avon is renowned as the region's cultural centre and is the home of the Royal Shakespeare Company. The town has a wide range of shopping and recreational facilities as well as many public houses, restaurants, and cafes with excellent reputations. For commuters, the M40 is easily accessible, and regular trains run from Warwick Parkway to both Birmingham and London.
Stratford-upon-Avon has a variety of outdoor activities, including boating, fishing, and rowing and the town also has a golf course and a racecourse, with additional racing venues in Warwick and Cheltenham.
In brief the property comprises:-
APPROACH
The development is accessed through secure electric gates to well maintained gardens and parking area with lovely views of the canal.
COMMUNAL ENTRANCE HALLWAY
With secure entry system and meter cupboards.
APARTMENT ENTRANCE HALLWAY
With access to the one bedroom and a few steps up to the remaining accommodation.
LOWER LEVEL BEDROOM
A good size double bedroom with built in storage wardrobes and double glazed window.
UPPER HALLWAY
With boiler and hot water cylinder cupboard with plenty of linen storage space.
SPACIOUS LIVING / DINING ROOM
A well proportioned and stylish living / dining room with feature wall mounted electric modern fire and large windows allowing lots of natural light to flood the room.
FITTED KITCHEN
Beautifully presented and fitted with a range of eye and base level units and drawers with complementary work surface over, tiling to splashback areas, bult in fridge freezer, integrated Neff dishwasher, stainless steel sink and drainer with mixer tap over, integrated Neff washing machine, built in Neff electric oven plus microwave oven above.
LUXURY BATHROOM
Being fully tiled and fitted with a white suite comprising panelled bath, pedestal wash basin, low flush WC and extractor fan.
MAIN BEDROOM
A spacious double bedroom with built in storage wardrobes and window overlooking part of the communal area, door to :-
EN SUITE
Being fully tiled and fitted with a white suite comprising low flush WC, shower cubicle with mains fed shower, wall mounted wash basin and extractor fan.
COMMUNAL GROUNDS AND ALLOCATED PARKING SPACE
Beautifully maintained grounds with lawned areas with herbaceous flower beds and views of the canal which runs along the side of the development. Apt 3 has one allocated parking space.
ADDITIONAL INFORMATION
TENURE: LEASEHOLD With 101 years remaining. Purchasers should check this before proceeding. Service charge is currently approx. £2743.65 which includes building insurance, window cleaning, maintenance and upkeep of the communal grounds and internal areas. Ground rent is currently £100 pa.
SERVICES: We have been advised by the vendor there is mains GAS, WATER, ELECTRICITY, AND MAINS DRAINAGE connected to the property. However, this must be checked by your solicitor before the exchange of contracts.
RIGHTS OF WAY: The property is sold subject to and with the benefit of, any rights of way, easements, wayleaves, covenants or restrictions, etc. as may exist over same whether mentioned herein or not.
COUNCIL TAX: We understand to lie in Band D
ENERGY PERFORMANCE CERTIFICATE RATING: C We can supply you with a copy should you wish.
VIEWING: By appointment only
Agents Note: Whilst every care has been taken to prepare ...
Brochures
Brochure 1- COUNCIL TAXA payment made to your local authority in order to pay for local services like schools, libraries, and refuse collection. The amount you pay depends on the value of the property.Read more about council Tax in our glossary page.
- Band: D
- PARKINGDetails of how and where vehicles can be parked, and any associated costs.Read more about parking in our glossary page.
- Allocated
- GARDENA property has access to an outdoor space, which could be private or shared.
- Yes
- ACCESSIBILITYHow a property has been adapted to meet the needs of vulnerable or disabled individuals.Read more about accessibility in our glossary page.
- Ask agent
Payton Street, Stratford Upon Avon, Warwickshire, CV37
Add an important place to see how long it'd take to get there from our property listings.
__mins driving to your place
Get an instant, personalised result:
- Show sellers you’re serious
- Secure viewings faster with agents
- No impact on your credit score
Your mortgage
Notes
Staying secure when looking for property
Ensure you're up to date with our latest advice on how to avoid fraud or scams when looking for property online.
Visit our security centre to find out moreDisclaimer - Property reference 29084652. The information displayed about this property comprises a property advertisement. Rightmove.co.uk makes no warranty as to the accuracy or completeness of the advertisement or any linked or associated information, and Rightmove has no control over the content. This property advertisement does not constitute property particulars. The information is provided and maintained by Harts, Henley-in-Arden. Please contact the selling agent or developer directly to obtain any information which may be available under the terms of The Energy Performance of Buildings (Certificates and Inspections) (England and Wales) Regulations 2007 or the Home Report if in relation to a residential property in Scotland.
*This is the average speed from the provider with the fastest broadband package available at this postcode. The average speed displayed is based on the download speeds of at least 50% of customers at peak time (8pm to 10pm). Fibre/cable services at the postcode are subject to availability and may differ between properties within a postcode. Speeds can be affected by a range of technical and environmental factors. The speed at the property may be lower than that listed above. You can check the estimated speed and confirm availability to a property prior to purchasing on the broadband provider's website. Providers may increase charges. The information is provided and maintained by Decision Technologies Limited. **This is indicative only and based on a 2-person household with multiple devices and simultaneous usage. Broadband performance is affected by multiple factors including number of occupants and devices, simultaneous usage, router range etc. For more information speak to your broadband provider.
Map data ©OpenStreetMap contributors.




