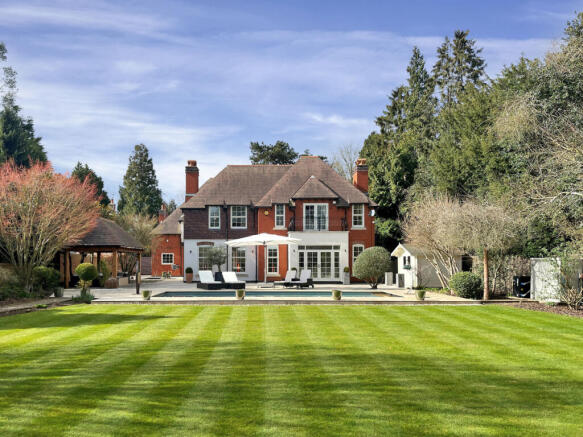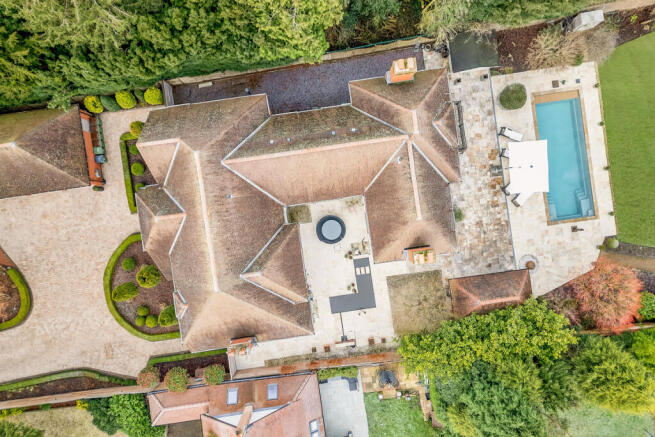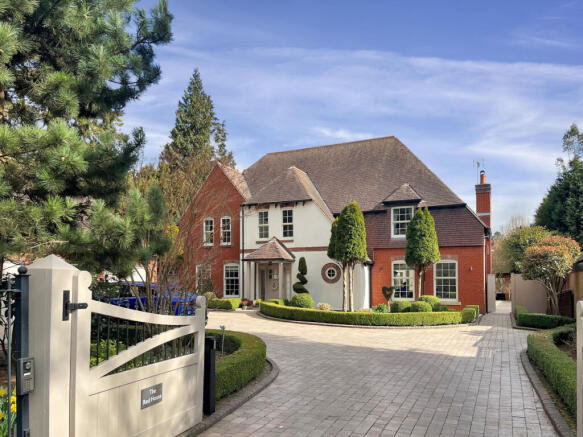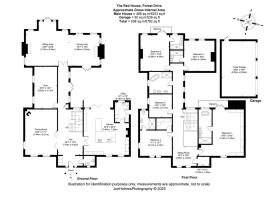5 bedroom detached house for sale
Forest Drive, Kirby Muxloe, LE9

- PROPERTY TYPE
Detached
- BEDROOMS
5
- BATHROOMS
5
- SIZE
5,253 sq ft
488 sq m
- TENUREDescribes how you own a property. There are different types of tenure - freehold, leasehold, and commonhold.Read more about tenure in our glossary page.
Freehold
Key features
- Lavishly Appointed Family Home in Leafy Setting
- Over 5,200 Sq Ft of Accommodation
- 0.8 Acres of Fully Landscaped Grounds
- Stunning Nolté Kitchen with Miele Appliances
- Outdoor Heated Pool 10.5m x 4.1m
- Five Double Bedrooms & Five Bathroom/Shower Rooms
- Five Double Bedrooms & Five Bathroom/Shower Rooms
- Electric Gated Approach & Detached Triple Garage
Description
Originally built in 2010 for its current owner, this exceptional property has been meticulously maintained and enhanced through an uncompromising program of refurbishment. No expense has been spared in creating a home that epitomizes luxury, with highlights including a stunning new heated outdoor pool (10.5m x 4.1m) that serves as the focal point of the beautifully landscaped grounds, which extend to approximately 0.8 acres.
Exuding show-home standards of presentation, The Red House seamlessly blends the timeless elegance of Arts and Crafts architecture with sophisticated contemporary touches. Boasting an impressive 5,200 sq. ft. of thoughtfully designed living space, the property is centered around a breathtaking double-height entrance hall with a striking feature staircase, designed to make a lasting impression.
The bespoke kitchen, a true culinary masterpiece, was crafted by renowned German specialists, Nolte. Sleek and stylish, the space features expansive glazing that opens onto the rear garden and pool area, creating a seamless indoor-outdoor flow. A large marble-topped central island doubles as a breakfast bar, while a chic wall-mounted "hole-in-the-wall" fireplace adds a touch of modern flair. State-of-the-art Miele appliances, including an integrated fridge and coffee machine, elevate the kitchen to a professional standard. The home also wraps around a private courtyard with an ornamental pond, providing an idyllic setting for alfresco dining and entertaining. The ground floor also includes a cozy family room with a log burner, a well-equipped gym, and an expansive double reception room stretching the full width of the property. Bathed in natural light and offering uninterrupted views of the rear garden, this grand space accommodates a 12-seater dining table and a generously proportioned sitting area, perfect for hosting guests in style.
On the first floor, an open gallery landing leads to five individually styled bedrooms, each with its own distinct character, and five luxurious bathrooms/shower rooms. Two of the bedrooms feature private walk-on balconies, offering serene views of the surrounding landscape. The property is approached via electric gates, with a sweeping driveway leading to a detached triple garage, ensuring both security and convenience.
Homes of this calibre rarely come to market, and The Red House represents an unparalleled opportunity to own a residence of exceptional quality. Early viewing is highly recommended.
Location
The property is in the highly sought after ‘Kirby Fields’ Conservation Area. An exclusive residential area which is made up predominantly of large, individual period homes less than a mile from the village centre. Kirby Muxloe is located approximately 4.5 miles west of Leicester City and offers a range of individual shops, church, Primary school, two pub/restaurants and Grade I Listed remains. There are regular bus services and recreational facilities within the village including an 18-hole golf course and numerous country walks. For the commuter access to the A46, M69 and M1 is close by and excellent rail links to Birmingham and London St. Pancras International are available from Leicester.
Distances
Leicester 4.5 miles / Market Bosworth 9.4 miles / Loughborough 15.4 miles / Ashby-de-la-Zouch 16.1 miles / Nottingham 29.2 miles / Leicester Grammar School 11.9 miles / Ratcliffe College 12.2 miles / M69/M1(J21) 5.7 miles
Outside
Leicester 4.5 miles / Market Bosworth 9.4 miles / Loughborough 15.4 miles / Ashby-de-la-Zouch 16.1 miles / Nottingham 29.2 miles / Leicester Grammar School 11.9 miles / Ratcliffe College 12.2 miles / M69/M1(J21) 5.7 miles
Detached Triple Garage
Open plan the garage has three electric doors and personal door to side.
Services
All mains’ services are available and connected. The property has underfloor heating (wet system) throughout and a new upgraded pressurised hot water system with two new energy efficient boilers. The property has external hardwood double glazing and doors and there is a sophisticated CCTV security system.
Tenure
Freehold.
Local Authority
Blaby District Council.
Directions
From the centre of the village turn left at the end of Main Street onto Station Road. Passing Kirby Muxloe Village Hall turn left onto Stamford Road. At the end of the road turn right onto Forest Drive where the property is located immediately on the left-hand side.
Disclaimer
Whilst we endeavour to make our sales particulars accurate and reliable, all details are for guidance only and do not form part of any contract. If there is any point which is of particular importance to you, please contact the office and we would be pleased to check the information for you, particularly if contemplating travelling some distance to view the property.
- COUNCIL TAXA payment made to your local authority in order to pay for local services like schools, libraries, and refuse collection. The amount you pay depends on the value of the property.Read more about council Tax in our glossary page.
- Ask agent
- PARKINGDetails of how and where vehicles can be parked, and any associated costs.Read more about parking in our glossary page.
- Yes
- GARDENA property has access to an outdoor space, which could be private or shared.
- Yes
- ACCESSIBILITYHow a property has been adapted to meet the needs of vulnerable or disabled individuals.Read more about accessibility in our glossary page.
- Ask agent
Forest Drive, Kirby Muxloe, LE9
Add an important place to see how long it'd take to get there from our property listings.
__mins driving to your place
Get an instant, personalised result:
- Show sellers you’re serious
- Secure viewings faster with agents
- No impact on your credit score
Your mortgage
Notes
Staying secure when looking for property
Ensure you're up to date with our latest advice on how to avoid fraud or scams when looking for property online.
Visit our security centre to find out moreDisclaimer - Property reference RX504341. The information displayed about this property comprises a property advertisement. Rightmove.co.uk makes no warranty as to the accuracy or completeness of the advertisement or any linked or associated information, and Rightmove has no control over the content. This property advertisement does not constitute property particulars. The information is provided and maintained by Fine & Country, Woodhouse Eaves. Please contact the selling agent or developer directly to obtain any information which may be available under the terms of The Energy Performance of Buildings (Certificates and Inspections) (England and Wales) Regulations 2007 or the Home Report if in relation to a residential property in Scotland.
*This is the average speed from the provider with the fastest broadband package available at this postcode. The average speed displayed is based on the download speeds of at least 50% of customers at peak time (8pm to 10pm). Fibre/cable services at the postcode are subject to availability and may differ between properties within a postcode. Speeds can be affected by a range of technical and environmental factors. The speed at the property may be lower than that listed above. You can check the estimated speed and confirm availability to a property prior to purchasing on the broadband provider's website. Providers may increase charges. The information is provided and maintained by Decision Technologies Limited. **This is indicative only and based on a 2-person household with multiple devices and simultaneous usage. Broadband performance is affected by multiple factors including number of occupants and devices, simultaneous usage, router range etc. For more information speak to your broadband provider.
Map data ©OpenStreetMap contributors.




