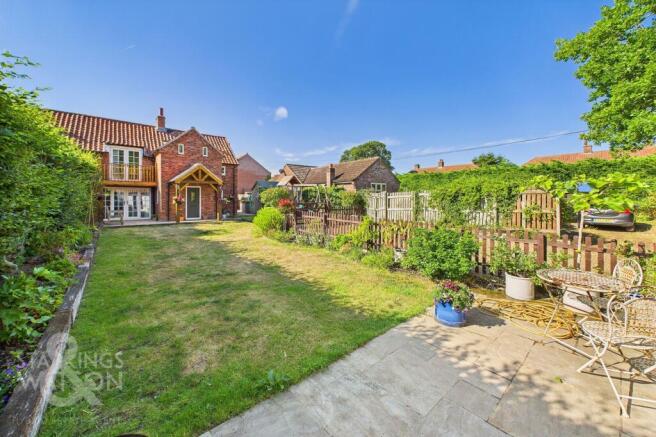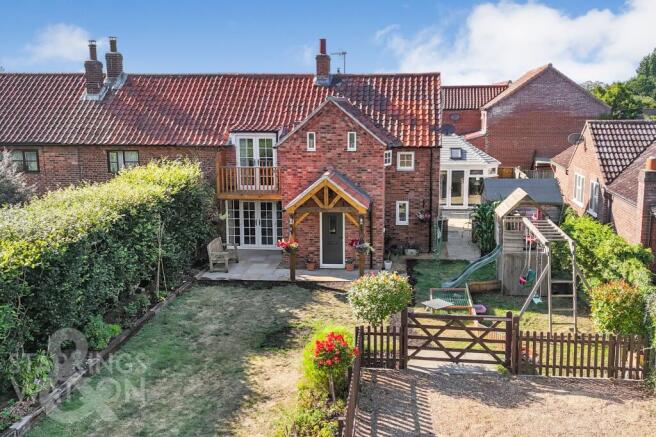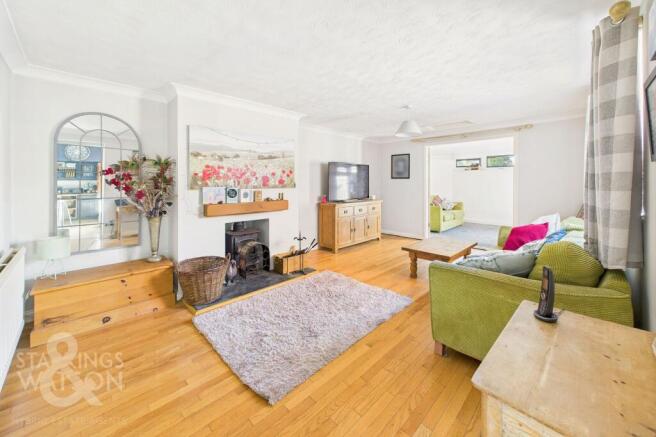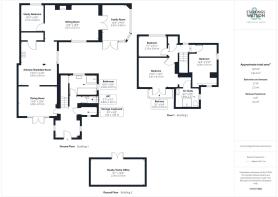
Sandy Lane, Thurlton, Norwich

- PROPERTY TYPE
Semi-Detached
- BEDROOMS
4
- BATHROOMS
2
- SIZE
1,572 sq ft
146 sq m
- TENUREDescribes how you own a property. There are different types of tenure - freehold, leasehold, and commonhold.Read more about tenure in our glossary page.
Freehold
Key features
- No Chain!
- Extended & Modernised Semi-Detached Character Cottage
- Approx. 1575 Sq. ft (stms) including Studio Space
- 18' Sitting Room with Family Room & Study/Bedroom
- 14' Kitchen/Breakfast Room with Island & Separate Dining Room
- Three First Floor Bedrooms, Luxury En Suite & Family Bathroom
- Rural Village Setting including Approx. 80ft Gardens & Courtyard (stms)
- Ample Off Road Parking with Studio Space & South Facing Aspect
Description
IN SUMMARY
Occupying a RURAL POSITION close to VILLAGE AMENITIES and SCHOOLING, this RARELY AVAILABLE FAMILY HOME offers DECEPTIVELY SPACIOUS ACCOMMODATION nearing 1575 SQ FT (stms). Having been EXTENDED, UPDATED and MODERNISED over the years, the property enjoys a SOUTH FACING PLOT with ample off road parking, further courtyard garden, and useful 18’ INSULATED STUDIO SPACE. The property greets you with a WELCOMING HALL ENTRANCE with storage, W.C and FAMILY BATHROOM including a LARGE BATH and SEPERATE SHOWER. The living accommodation starts with the DINING ROOM including FRENCH DOORS to front, and an opening to the 14' kitchen/breakfast room - features a STYLISH ISLAND with solid wood work surfaces. the 18’ SITTING ROOM includes a wood burner, with doors to a STUDY/bedroom and FAMILY ROOM. Upstairs, THREE BEDROOMS await, accompanied by a luxury EN SUITE and WALK OUT BALCONY to the main bedroom. The front patio seating area off the dining room sets the stage for alfresco gatherings, with mature plantings, shrubbery, and a high-level hedge providing PRIVACY.
SETTING THE SCENE
Approached from the road via a shingle driveway offering double and tandem parking, a low level picket fence and timber five bar gate encloses the garden area, whilst being open plan to the private and secluded courtyard. The front garden flows seamlessly from the living accommodation, with a porch entrance and patio area leading to the main front door.
THE GRAND TOUR
Once inside, the hall entrance offers the ideal meet and greet space with wood effect flooring underfoot. Twin uPVC double glazed windows offer natural light, and doors lead into main living accommodation, with stairs rising to the first floor. To your right hand side a useful built-in storage cupboard can be found along with an adjacent ground floor W.C - with a white two piece suite and tiled splash-backs. The family bathroom includes a white three piece suite including a large shaped freestanding bath with a mixer shower tap along with a separate shower cubicle including a thermostatically controlled twin head rainfall shower, whilst tile splash backs around the room. Tiled flooring can be found underfoot along with a heated tower rail and useful built-in storage cupboards, coupled with twin windows to the side and rear which flood the room with excellent natural light. The dining room leads off the hall entrance with French doors taking you outside and stripped wood flooring underfoot, with ample space for soft furnishings and a dining table. Open plan to the adjacent kitchen, a central island with solid work surfaces creates a focal point and breakfast bar - creating the hub of the home. An extensive array of built-in storage along with integrated cooking appliances include an inset gas hob and built-in electric oven with an extractor fan above. Space is provided for a fridge freezer, dishwasher, washing machine and tumble dryer. Tiled flooring runs underfoot for ease of maintenance, whilst a large pantry cupboard offers storage at the far end. An opening takes you to the formal sitting room with a feature cast iron wood burner and tiled hearth creating a focal point to the room, with a timber beam above complete with stripped wood flooring underfoot and a front facing window for extra natural light. Double doors open up to a garden room set under a vaulted ceiling with further French doors opening up to the patio seating area. A ground floor bedroom or study space includes a top light and rear facing window whilst being finished with fitted carpet and recessed spotlighting.
Heading upstairs, the landing includes a built-in airing cupboard, with doors taking you to the three bedrooms. The main bedroom sits at the front of the property with fitted carpet underfoot and a range of built-in wardrobes and storage shelving. French doors take you to a balcony seating area to enjoy the garden views beyond. An inner hallway offers further storage and a door to a private ensuite with a modern white three piece suite including a feature shower cubicle with a twin head thermostatically controlled rainfall shower, with aqua board splash-backs along with a vanity sink unit including storage shelving, half tiled walls, tiled effect flooring and heated towel rail. The second bedroom offers fitted carpet underfoot and a useful storage recess, with a third bedroom also being finished with fitted carpet and a rear facing window offering excellent natural light.
FIND US
Postcode : NR14 6QX
What3Words : ///sunflower.hovered.gloves
VIRTUAL TOUR
View our virtual tour for a full 360 degree of the interior of the property.
AGENTS NOTE
This property falls within Section 21 of the 1979 Estate Agents Act as the owner of this property is related to an employee of Starkings & Watson. For the sake of clarity, before entering into negotiations please seek clarification on this point.
EPC Rating: D
Garden
THE GREAT OUTDOORS
The gardens can be found predominantly to the front of the property with areas of lawns to the front and side. The front patio seating area from the dining room offers the ideal space for outside entertaining and alfresco dining, with a range of mature planting and shrubbery, along with a high level hedge to one side offering excellent privacy. Within the garden, a timber shed offers storage, with a further courtyard style area leading from the garden room French doors. From here the LPG gas tanks for cooking and oil fired central heating tank can be found, along with ample space for a log store. In the front garden a studio building can be found with French doors to front and twin velux windows offering excellent natural light, along with recessed spotlighting, wood effect flooring and wall mounted electric heaters.
Disclaimer
Anti-Money Laundering (AML) Fee Statement
To comply with HMRC's regulations on Anti-Money Laundering (AML), we are legally required to conduct AML checks on every purchaser once a sale is agreed. We use a government-approved electronic identity verification service to ensure compliance, accuracy, and security. This is approved by the Government as part of the Digital Identity and Attributes Trust Framework (DIATF). The cost of anti-money laundering (AML) checks are £25 including VAT per person, payable in advance after an offer has been accepted. This fee is mandatory to comply with HMRC regulations and must be paid before a memorandum of sale can be issued. Please note that the fee is non-refundable.
Brochures
Property Brochure- COUNCIL TAXA payment made to your local authority in order to pay for local services like schools, libraries, and refuse collection. The amount you pay depends on the value of the property.Read more about council Tax in our glossary page.
- Band: C
- PARKINGDetails of how and where vehicles can be parked, and any associated costs.Read more about parking in our glossary page.
- Yes
- GARDENA property has access to an outdoor space, which could be private or shared.
- Private garden
- ACCESSIBILITYHow a property has been adapted to meet the needs of vulnerable or disabled individuals.Read more about accessibility in our glossary page.
- Ask agent
Sandy Lane, Thurlton, Norwich
Add an important place to see how long it'd take to get there from our property listings.
__mins driving to your place
Get an instant, personalised result:
- Show sellers you’re serious
- Secure viewings faster with agents
- No impact on your credit score
Your mortgage
Notes
Staying secure when looking for property
Ensure you're up to date with our latest advice on how to avoid fraud or scams when looking for property online.
Visit our security centre to find out moreDisclaimer - Property reference b70e9429-68e7-492b-a5f9-558324ca89e3. The information displayed about this property comprises a property advertisement. Rightmove.co.uk makes no warranty as to the accuracy or completeness of the advertisement or any linked or associated information, and Rightmove has no control over the content. This property advertisement does not constitute property particulars. The information is provided and maintained by Starkings & Watson, Loddon. Please contact the selling agent or developer directly to obtain any information which may be available under the terms of The Energy Performance of Buildings (Certificates and Inspections) (England and Wales) Regulations 2007 or the Home Report if in relation to a residential property in Scotland.
*This is the average speed from the provider with the fastest broadband package available at this postcode. The average speed displayed is based on the download speeds of at least 50% of customers at peak time (8pm to 10pm). Fibre/cable services at the postcode are subject to availability and may differ between properties within a postcode. Speeds can be affected by a range of technical and environmental factors. The speed at the property may be lower than that listed above. You can check the estimated speed and confirm availability to a property prior to purchasing on the broadband provider's website. Providers may increase charges. The information is provided and maintained by Decision Technologies Limited. **This is indicative only and based on a 2-person household with multiple devices and simultaneous usage. Broadband performance is affected by multiple factors including number of occupants and devices, simultaneous usage, router range etc. For more information speak to your broadband provider.
Map data ©OpenStreetMap contributors.





