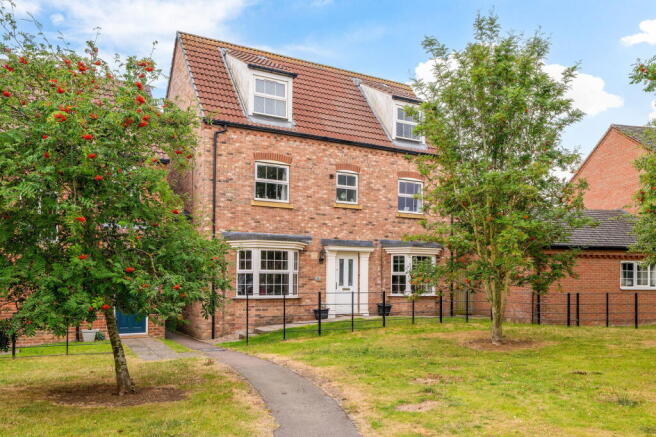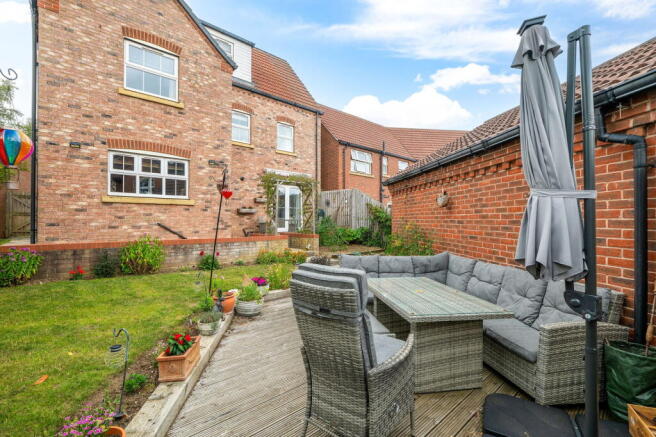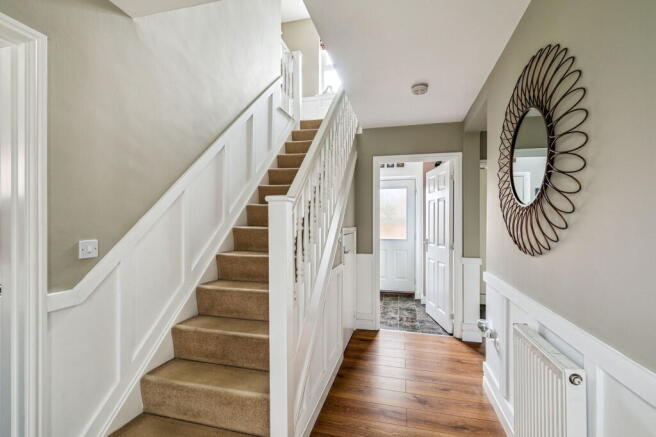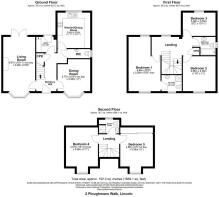2 Ploughmans Walk, Carlton Boulevard, Lincoln, LN2 4NH

- PROPERTY TYPE
Detached
- BEDROOMS
5
- BATHROOMS
3
- SIZE
1,600 sq ft
149 sq m
- TENUREDescribes how you own a property. There are different types of tenure - freehold, leasehold, and commonhold.Read more about tenure in our glossary page.
Freehold
Key features
- 5 Double Bedrooms – Spread over 3 floors with space for everyone.
- Spacious Lounge – Bay window + French doors to the garden.
- Flexible Dining Room – Also ideal as a home office or snug.
- Modern Breakfast/Kitchen – With integrated appliances and garden views.
- Utility + Downstairs WC – Always a win for busy homes.
- Luxury Main Suite – Big double with en-suite and fitted wardrobes.
- 3 Bathrooms Total – No morning queues!
- Private Garden – Enclosed and set back on a leafy street.
- Prime Location – Near Carlton Centre, A46 & green walks.
- Versatile Layout – Over 1,600 sq. ft. of flexible living space.
Description
Welcome to 2 Ploughmans Walk, Lincoln, LN2 4NH
This spacious, versatile and superbly presented 5 bedroom detached home was built in 2010 and is situated in a convenient location to the North East of Lincoln city centre, with easy access to the A46 bypass, Carlton Centre and play park and fantastic local estate and field walks. The property is also set back from the road, on a leafy tree lined street and comes with a private and enclosed garden.
What we think you will love about this home
Inside, there’s flexible living across three floors: multiple reception rooms, a modern kitchen, utility, three bathrooms and five generous double bedrooms — perfect for kids, guests or home offices.
The private rear garden is a low-maintenance haven with two patio areas and space to grow your own. Add in a garage, ample parking and a quiet, family-friendly location — and you’ve got a home that really delivers.
The accommodation
Leading into the entrance hall, with storage and stairs rising to the first floor landing. The 19'11" (incl. bay) living room has a walk in bay window and French doors to the garden. There is also a separate bay fronted dining room which could double up as a home office. The modern breakfast/kitchen is fully fitted with integrated appliances and has views over your garden. There is also a convenient ground floor WC and separate utility room with space and plumbing for two appliances with an exterior door to the garden.
To the first floor there are 3 double bedrooms, modern family bathroom and storage cupboard. Bedroom 1, 18'3", is a large double room with dual aspect windows, fitted wardrobes and modern ensuite shower room. Bedroom 2 and 3 are also double rooms.
To the second floor you will find 2 more double bedrooms (one with fitted wardrobes) and there is a separate shower room.
Ground Floor
Approx. 58.3 sq. metres / 627.2 sq. feet
Entrance Hallway
Living Room – 6.07m (19'11") incl. bay × 3.28m (10'9")
Dining Room – 3.77m (12'5") incl. bay × 3.35m (11')
Kitchen/Breakfast Room – 3.63m × 3.33m (11'11" × 10'11")
Utility Room – 1.67m × 1.61m (5'6" × 5'3")
WC – Ground floor cloakroom with wash basin
First Floor
Approx. 58.3 sq. metres / 627.8 sq. feet
Bedroom 1 – 5.56m (18'3") × 3.28m (10'9") max - En-suite – 2.37m × 1.47m (7'9" × 4'10")
Bedroom 2 – 3.36m × 3.36m (11' × 11')
Bedroom 3 – 2.49m × 3.33m (8'2" × 10'11")
Bathroom – 2.33m × 1.95m (7'8" × 6'5")
Second Floor
Approx. 35.7 sq. metres / 384.1 sq. feet
Bedroom 4 – 4.57m (15') incl. bay × 3.38m (11'1")
Bedroom 5 – 4.56m (15') incl. bay × 3.35m (11')
Shower Room – 2.21m × 1.57m (7'3" × 5'2")
Let's step outside
If low-maintenance gardens are on your mind, you're going to love this one! The private, enclosed rear garden is a true hidden gem, designed with ease and enjoyment in mind. Step out from the living room through the French doors onto a raised patio, and also a lower area patio — perfect for morning coffees or relaxed evening get-togethers. The garden is beautifully framed by mature trees and established planting, giving it a peaceful, green vibe without the constant upkeep. And for those with a green thumb, there's even a dedicated allotment space — ideal for growing your own herbs, veggies, or maybe just showing off your prize-winning tomatoes!
From the garden a side gate leads to your garage and parking for 2-3 vehicles. The garage has power, lighting and up and over door.
Further benefits include upvc double glazing and gas central heating throughout.
Location, Location, Location
2 Ploughmans Walk is situated in a prime location with easy access to the A46 bypass, Carlton Centre and play park. Lincoln Christs Hospital School is located off Wragby Road. There are a great choice of independent shops, cafes, bars and restaurants, with excellent road and public transport links.
EPC - Rating C
TENURE – Freehold
SERVICES - Mains Gas, water, electricity, and drainage are connected.
COUNCIL TAX - This home is in Council Tax Band E according to the Lincoln City Council website.
ANTI-MONEY LAUNDERING REGULATIONS
We are required by law to conduct Anti-Money Laundering (AML) checks on all parties involved in the sale or purchase of a property. We take the responsibility of this seriously in line with HMRC guidance in ensuring the accuracy and continuous monitoring of these checks. Our partner, Movebutler, will carry out the initial checks on our behalf. They will contact you once your offer has been accepted, to conclude where possible a biometric check with you electronically.
As an applicant, you will be charged a non-refundable fee of £30 (inclusive of VAT) per buyer for these checks. The fee covers data collection, manual checking, and monitoring. You will need to pay this amount directly to Movebutler and complete all Anti-Money Laundering (AML) checks before your offer can be formally accepted.
AGENTS NOTE - Please be advised that their property details may be subject to change and must not be relied upon as an accurate description of this home. Although these details are thought to be materially correct, the accuracy cannot be guaranteed, and they do not form part of any contract. All services and appliances must be considered 'untested' and a buyer should ensure their appointed solicitor collates any relevant information or service/warranty documentation. Please note, all dimensions are approximate/maximums and should not be relied upon for the purposes of floor coverings.
To arrange your viewing of 2 Ploughmans Walk please call Becketts today.
- COUNCIL TAXA payment made to your local authority in order to pay for local services like schools, libraries, and refuse collection. The amount you pay depends on the value of the property.Read more about council Tax in our glossary page.
- Band: E
- PARKINGDetails of how and where vehicles can be parked, and any associated costs.Read more about parking in our glossary page.
- Garage
- GARDENA property has access to an outdoor space, which could be private or shared.
- Patio,Private garden
- ACCESSIBILITYHow a property has been adapted to meet the needs of vulnerable or disabled individuals.Read more about accessibility in our glossary page.
- Ask agent
2 Ploughmans Walk, Carlton Boulevard, Lincoln, LN2 4NH
Add an important place to see how long it'd take to get there from our property listings.
__mins driving to your place
Get an instant, personalised result:
- Show sellers you’re serious
- Secure viewings faster with agents
- No impact on your credit score
Your mortgage
Notes
Staying secure when looking for property
Ensure you're up to date with our latest advice on how to avoid fraud or scams when looking for property online.
Visit our security centre to find out moreDisclaimer - Property reference S1393048. The information displayed about this property comprises a property advertisement. Rightmove.co.uk makes no warranty as to the accuracy or completeness of the advertisement or any linked or associated information, and Rightmove has no control over the content. This property advertisement does not constitute property particulars. The information is provided and maintained by Becketts Independent Estate Agents, powered by exp, Lincoln. Please contact the selling agent or developer directly to obtain any information which may be available under the terms of The Energy Performance of Buildings (Certificates and Inspections) (England and Wales) Regulations 2007 or the Home Report if in relation to a residential property in Scotland.
*This is the average speed from the provider with the fastest broadband package available at this postcode. The average speed displayed is based on the download speeds of at least 50% of customers at peak time (8pm to 10pm). Fibre/cable services at the postcode are subject to availability and may differ between properties within a postcode. Speeds can be affected by a range of technical and environmental factors. The speed at the property may be lower than that listed above. You can check the estimated speed and confirm availability to a property prior to purchasing on the broadband provider's website. Providers may increase charges. The information is provided and maintained by Decision Technologies Limited. **This is indicative only and based on a 2-person household with multiple devices and simultaneous usage. Broadband performance is affected by multiple factors including number of occupants and devices, simultaneous usage, router range etc. For more information speak to your broadband provider.
Map data ©OpenStreetMap contributors.




