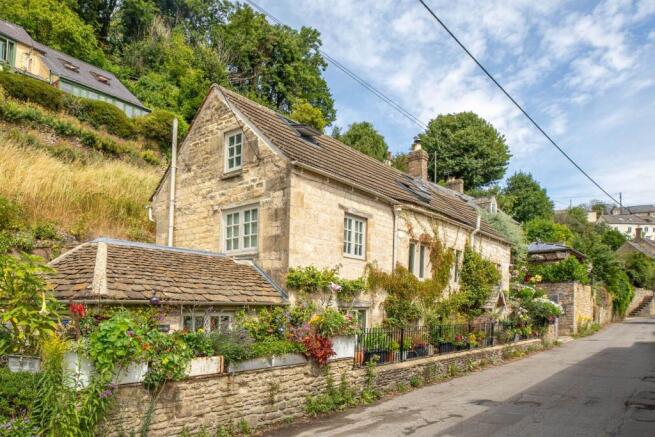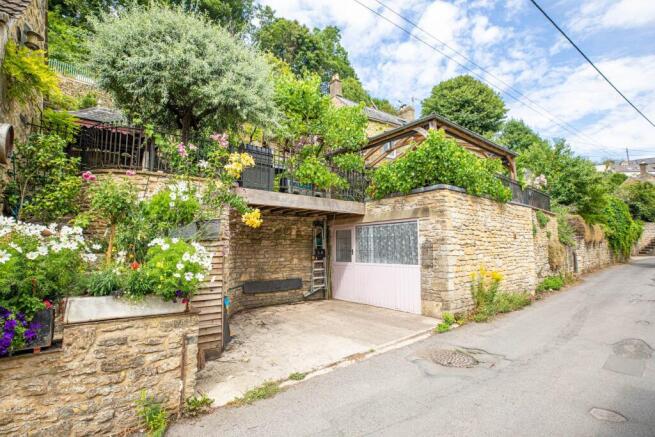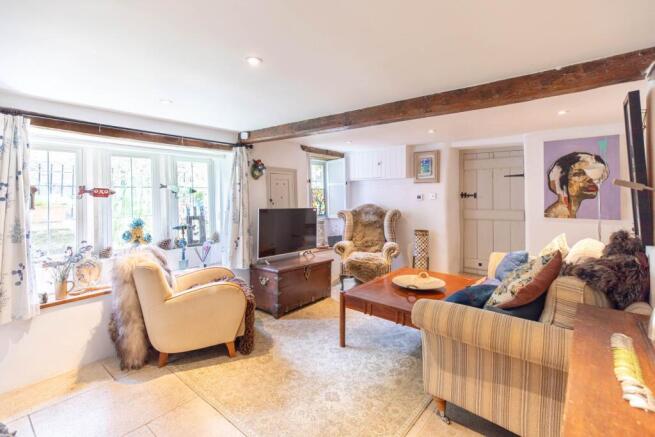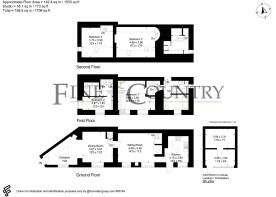4 bedroom detached house for sale
High Street, Chalford

- PROPERTY TYPE
Detached
- BEDROOMS
4
- BATHROOMS
2
- SIZE
1,582 sq ft
147 sq m
- TENUREDescribes how you own a property. There are different types of tenure - freehold, leasehold, and commonhold.Read more about tenure in our glossary page.
Freehold
Key features
- Beautifully restored 17th-century Cotswold stone cottage
- Historic charm and contemporary sophistication in equal measure
- Two separate reception rooms
- Kitchen/breakfast room
- Landscaped garden with oak and glass pergola
- Valuable off-street parking space with EV charging potential
- Detached versatile studio or workshop
- Council Tax: E
Description
Nestled in the heart of the enchanting village of Chalford, gracefully situated between Stroud and Cirencester, Saratoga Cottage is a masterfully restored late 17th-century detached residence that exudes historic charm and contemporary sophistication in equal measure. Constructed from traditional Cotswold stone beneath a classic pitched tiled roof, this exceptional home is a rare offering that seamlessly blends architectural heritage with modern refinement. No onward chain.
Set within a vibrant and creative community, the property enjoys immediate access to the rolling hills and scenic footpaths of the Golden Valley, along with highly regarded schools and essential amenities. The village itself, steeped in the legacy of the woollen industry and canal-era prosperity, retains its character through a tapestry of honey-hued cottages, winding lanes, and dry-stone walls, all within an Area of Outstanding Natural Beauty.
Accommodation
Spanning three thoughtfully arranged floors, the interior is both spacious and versatile, ideal for elegant family living, remote working, or artistic pursuits. The ground floor welcomes with a generous reception hall, a characterful dining room, and a sitting room featuring a wood-burning stove and original stone staircase. The kitchen/breakfast room is a light-filled haven, complete with a stable door opening onto the garden and enhanced by electric under floor heating for year-round comfort in the entrance hall, sitting room and dining room.
A spiral staircase ascends to a charming guest suite/bedroom four or study, accompanied by a well-appointed shower room and a serene double bedroom on the top floor. The first floor reveals a further spacious double bedroom with bespoke wardrobes, a stylish family bathroom, and a utility area with direct garden access. Stairs lead to a useful dressing room which is complemented by custom storage. At the apex of the home, bedroom two offers tranquillity and light.
Design and Features
Throughout the property, original features such as exposed stonework, handcrafted details, and period proportions are harmoniously paired with tasteful décor and high-specification fittings. Modern enhancements include hardwood double glazing, gas central heating, and full fibre internet, ensuring comfort and connectivity without compromise.
Gardens and Grounds
The gardens are a triumph of design and imagination, conceived as an extension of the living space. Mature planting, young trees, and curated borders frame a stunning oak and glass pergola with drop-down canvas panels, patio, and integrated power. This creates a year-round garden room ideal for entertaining or quiet reflection. Dry stone walls and wrought iron railings enclose the space, offering elevated views across the High Street and valley beyond. A discreet footpath with a metal gate leads past a drying area, wood store, and powered shed.
To the side of the property lies a valuable off-street parking space with EV charging potential, and a former garage now transformed into a versatile studio or workshop with lighting, power, and ample storage. This space is perfect for creative or professional use.
Location and Lifestyle
Chalford is a village of rare charm and cultural depth. Once a hub of textile innovation, it now thrives as a haven for artists, professionals, and families drawn to its beauty and community spirit. The village offers a well-stocked community store, the beloved Lavender Bakehouse café, and scenic walks along the old canal path. Nearby Bussage, Eastcombe, and Chalford Hill provide further amenities including shops, pubs, schools, and healthcare.
Stroud, a short drive away, is a celebrated market town offering a rich blend of heritage and modernity, with excellent schools, a vibrant arts scene, and direct access to the M5 for commuting to Gloucester, Cheltenham, and Bristol.
Entrance Hall
Dining Room - 12'0" (3.67m) x 12'0" (3.67m)
Sitting Room - 14'5" (4.39m) x 11'5" (3.48m)
Kitchen - 10'4" (3.15m) x 9'6" (2.89m)
First Floor
Landing
Utility
Bedroom One - 12'9" (3.89m) x 11'10" (3.6m)
Bathroom
Bedroom Four - 12'0" (3.67m) x 11'10" (3.6m)
Shower Room
Second Floor
Bedroom Two - 15'3" (4.66m) x 13'0" (3.96m)
Bedroom Three - 12'4" (3.75m) x 11'8" (3.56m)
Useful Dressing Room
Outside
Detached Studio
Office/Work Room - 11'8" (3.56m) x 6'4" (1.92m)
Storage/Work Room - 11'8" (3.56m) x 7'7" (2.31m)
Material Information
Title Number: GR183814
Tenure: Freehold
Conservation Area: Yes, Chalford Vale
Grade II Listed: No
Local Authority: Stroud District
Council Tax Band: E
Annual price £2853.98 (2025/26)
Electricity Supply: Mains
Gas Supply: Mains
Water Supply: Mains
Sewerage: Mains
Heating: Gas central heating
Flood Risk: Very low risk
Mobile coverage: EE, Vodafone, Three, O2
Broadband Speed: Basic (3 Mbps) Superfact (53 Mbps) Ultrafast (1000 Mbps)
Satellite/Fibre TV Availability: BT, Sky
(This information is subject to change and should be checked by your legal advisor)
Selling Agent
Fine & Country
17 George Street
Stroud
Gloucestershire
GL5 3DP
Anti-Money Laundering (AML)
Estate agents operating in the UK are required to conduct Anti-Money Laundering (AML) checks in compliance with the regulations set forth by HM Revenue and Customs (HMRC) for all property transactions. It is mandatory for both buyers and sellers to successfully complete these checks before any property transaction can proceed. A fee of £24 inclusive of vat will be charged for each individual AML check conducted.
Directions
For SAT NAV use: GL6 8DP
Leave Stroud via the A419 London Road heading towards Cirencester. Upon reaching Chalford turn left (opposite `Victoria Works Studio`) on to the High Street. Continue along the High Street past the Red Lion Public House. The property will be found a few hundred yards along on your left hand side.
what3words /// superhero.plan.eggplants
Notice
Please note we have not tested any apparatus, fixtures, fittings, or services. Interested parties must undertake their own investigation into the working order of these items. All measurements are approximate and photographs provided for guidance only.
Brochures
Brochure 1- COUNCIL TAXA payment made to your local authority in order to pay for local services like schools, libraries, and refuse collection. The amount you pay depends on the value of the property.Read more about council Tax in our glossary page.
- Band: E
- PARKINGDetails of how and where vehicles can be parked, and any associated costs.Read more about parking in our glossary page.
- Off street
- GARDENA property has access to an outdoor space, which could be private or shared.
- Private garden
- ACCESSIBILITYHow a property has been adapted to meet the needs of vulnerable or disabled individuals.Read more about accessibility in our glossary page.
- Ask agent
High Street, Chalford
Add an important place to see how long it'd take to get there from our property listings.
__mins driving to your place
Get an instant, personalised result:
- Show sellers you’re serious
- Secure viewings faster with agents
- No impact on your credit score
Your mortgage
Notes
Staying secure when looking for property
Ensure you're up to date with our latest advice on how to avoid fraud or scams when looking for property online.
Visit our security centre to find out moreDisclaimer - Property reference 4955_SAWY. The information displayed about this property comprises a property advertisement. Rightmove.co.uk makes no warranty as to the accuracy or completeness of the advertisement or any linked or associated information, and Rightmove has no control over the content. This property advertisement does not constitute property particulars. The information is provided and maintained by Fine & Country, Stroud. Please contact the selling agent or developer directly to obtain any information which may be available under the terms of The Energy Performance of Buildings (Certificates and Inspections) (England and Wales) Regulations 2007 or the Home Report if in relation to a residential property in Scotland.
*This is the average speed from the provider with the fastest broadband package available at this postcode. The average speed displayed is based on the download speeds of at least 50% of customers at peak time (8pm to 10pm). Fibre/cable services at the postcode are subject to availability and may differ between properties within a postcode. Speeds can be affected by a range of technical and environmental factors. The speed at the property may be lower than that listed above. You can check the estimated speed and confirm availability to a property prior to purchasing on the broadband provider's website. Providers may increase charges. The information is provided and maintained by Decision Technologies Limited. **This is indicative only and based on a 2-person household with multiple devices and simultaneous usage. Broadband performance is affected by multiple factors including number of occupants and devices, simultaneous usage, router range etc. For more information speak to your broadband provider.
Map data ©OpenStreetMap contributors.




