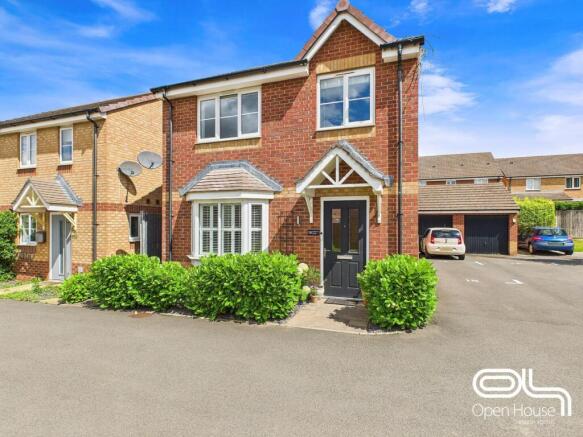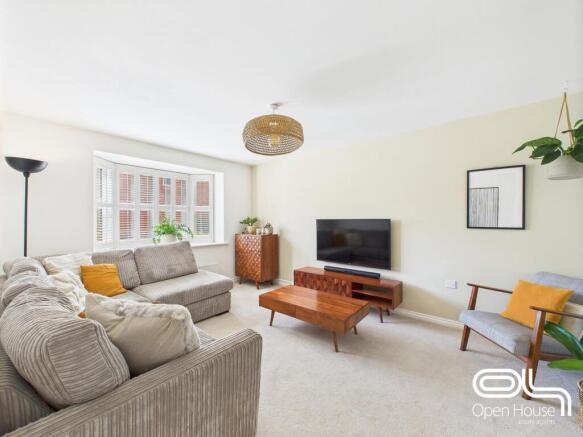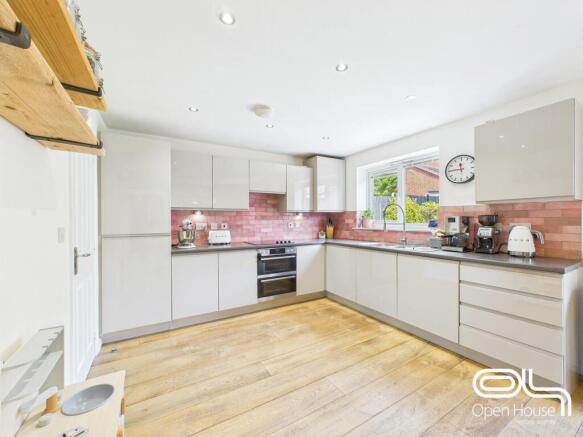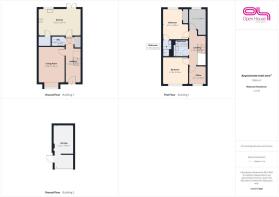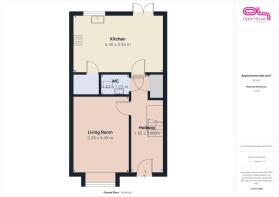
4 bedroom detached house for sale
Jefferson Walk, Stafford

- PROPERTY TYPE
Detached
- BEDROOMS
4
- BATHROOMS
2
- SIZE
1,098 sq ft
102 sq m
- TENUREDescribes how you own a property. There are different types of tenure - freehold, leasehold, and commonhold.Read more about tenure in our glossary page.
Freehold
Key features
- 4 spacious bedrooms
- 2 modern bathrooms
- Detached house
- Built in 2015
- 1 reception room
- Located in Stafford
- Close to local amenities
- Easy access to transport
- Ideal family home
- Viewing recommended
Description
Tucked away in the highly desirable and family-friendly development of Jefferson Walk, Stafford, this beautifully presented detached home offers the perfect balance of modern style, practical space, and comfort. Built in 2015 and offering approximately 1,098 sq ft of well-designed living accommodation, it’s an ideal choice for families, professionals, or anyone seeking a move-in ready home in a prime location.
Step inside and you’ll find a generous, light-filled lounge—perfect for cosy evenings and entertaining guests alike. The layout flows effortlessly, creating a sociable yet functional home for modern living.
Upstairs, there are four well-proportioned bedrooms, each offering a peaceful retreat at the end of the day. Whether you need room for children, guests, or a home office, this property provides the versatility to suit your lifestyle.
Two stylish bathrooms, including a sleek family bathroom and a master en-suite, offer modern convenience and a touch of luxury, finished with contemporary fittings and a clean, neutral palette.
Outside, you’ll find a private garden space ideal for relaxing, playing or entertaining in the warmer months, along with driveway parking.
Jefferson Walk is a popular residential area thanks to its excellent local amenities, well-regarded schools, and superb transport links—making commuting and day-to-day life a breeze.
If you're looking for a spacious, modern home in a great location, this charming property ticks all the boxes. Don’t miss the opportunity to make it yours—early viewing is highly recommended.
Local Area Guide – Jefferson Walk, Stafford, ST16 1WF
Here are 9 bullet points of local highlights perfect for your Rightmove listing:
Prime Residential Location – Jefferson Walk is part of a sought-after, quiet development on the north side of Stafford, offering a family-friendly community with well-maintained surroundings.
Outstanding Schools Nearby – Within catchment for popular schools such as Berkswich CE Primary and Sir Graham Balfour High School, both with strong reputations.
Excellent Transport Links – Only a short drive from the M6 (J13 & J14) and Stafford Train Station, with direct services to Birmingham, Manchester and London Euston in under 90 minutes.
Convenient for Stafford Town Centre – Less than 10 minutes to Stafford’s town centre, with its array of shops, restaurants, supermarkets and leisure facilities.
Close to Nature – Easy access to Cannock Chase AONB, a haven for walking, cycling and wildlife, as well as peaceful canal-side strolls from Baswich.
Modern Housing Development – Jefferson Walk is part of a newer, well-regarded development offering modern builds, safe pathways, and a neat, low-traffic environment.
Nearby Retail Parks – Quick access to Queens Shopping Park and Riverside Shopping Centre, offering major retail chains, cafés, and entertainment.
Family-Oriented Amenities – Just a short distance to Stafford Leisure Centre, soft play centres, and local parks, ideal for young families.
Safe and Peaceful Setting – The cul-de-sac design offers minimal through traffic and a greater sense of privacy, perfect for those seeking a quieter lifestyle.
Hallway - 1.95 x 5.86 m - Approached via a welcoming porch, the hallway benefits from light wood flooring that extends throughout the ground floor. A staircase rises to the first floor, and there is ample space for coats and shoes, creating a neat and inviting entrance.
Living Room - 3.28 x 4.49 m - This charming living room features a spacious layout with a bay window allowing natural light to flood the space. The neutral walls and soft carpeting create a cosy atmosphere, complemented by a tasteful arrangement of furniture and subtle wall art, making it a perfect spot for relaxation and entertaining.
Kitchen Diner - 5.40 x 3.34 m - A modern kitchen fitted with sleek, light cabinetry and integrated appliances offers a practical and stylish space for cooking and dining. Wooden flooring adds warmth underfoot, while a window and French doors open to the rear garden, flooding the room with natural light. There is a designated dining area with a bench and chairs, set against a feature green wall that adds character and charm.
Furthermore there is a storage area currently used as a small utility room.
Wc - 1.62 x 1.23 m - This guest cloakroom features a contemporary white suite comprising a pedestal wash basin and a close-coupled WC. The space is bright and fresh, with a decorative leafy green wallpapered feature wall and light wood flooring, offering a practical facility on the ground floor.
Bedroom 1 - 3.19 x 3.80 m - Two well-proportioned bedrooms on the first floor offer comfortable sleeping quarters. Both rooms feature neutral décor and carpeting, with large windows providing a pleasant view and plenty of daylight. The principal bedroom benefits from built-in storage space.
En Suite -
Bedroom 2 - 3.18 x 3.34 m - The second bedroom is equally spacious and bright, with soft carpeting and neutral tones that create a restful environment. The room is versatile and could also be used as a nursery or guest room.
Bathroom - 1.71 x 2.03 m - A family bathroom fitted with a modern white suite including a bath with shower over, wash basin and close-coupled WC. The room is finished with light tiling and a half-height painted wall, offering a clean and comfortable space.
Landing - 2.13 x 3.62 m - The landing provides access to the bedrooms, bathroom and office space. It is bright and spacious, with light carpeting and neutral walls, enhancing the airy feel of the first floor.
Bedroom 3 - 2.11 x 2.64 m - This additional room on the first floor is perfect as a small study, reading nook, or playroom. It is bright and compact, with neutral décor and carpeting, and a window overlooking the rear of the property.
Bedroom 4 - 2.11 x 2.28 m - A versatile room currently used for office space on the first floor, ideal for working from home or as a quiet study area. The room benefits from a window and is tastefully decorated with a green accent wall and laminate flooring, allowing for a productive atmosphere.
Rear Garden - The rear garden enjoys a generous patio area ideal for outdoor dining and entertaining, which flows into a well-maintained lawn bordered by mature shrubs, trees and planting. The garden is enclosed with fencing and includes a detached brick-built garage with an orange door, offering useful storage or parking space.
Garage - 2.52 x 5.40 m - The detached garage provides secure parking or storage and features a single door access. It is positioned at the rear of the garden and complements the outdoor space with its practical design.
Brochures
Jefferson Walk, Stafford- COUNCIL TAXA payment made to your local authority in order to pay for local services like schools, libraries, and refuse collection. The amount you pay depends on the value of the property.Read more about council Tax in our glossary page.
- Band: D
- PARKINGDetails of how and where vehicles can be parked, and any associated costs.Read more about parking in our glossary page.
- Driveway
- GARDENA property has access to an outdoor space, which could be private or shared.
- Yes
- ACCESSIBILITYHow a property has been adapted to meet the needs of vulnerable or disabled individuals.Read more about accessibility in our glossary page.
- Ask agent
Jefferson Walk, Stafford
Add an important place to see how long it'd take to get there from our property listings.
__mins driving to your place
Get an instant, personalised result:
- Show sellers you’re serious
- Secure viewings faster with agents
- No impact on your credit score
Your mortgage
Notes
Staying secure when looking for property
Ensure you're up to date with our latest advice on how to avoid fraud or scams when looking for property online.
Visit our security centre to find out moreDisclaimer - Property reference 34051422. The information displayed about this property comprises a property advertisement. Rightmove.co.uk makes no warranty as to the accuracy or completeness of the advertisement or any linked or associated information, and Rightmove has no control over the content. This property advertisement does not constitute property particulars. The information is provided and maintained by Open House Estate Agents, Nationwide. Please contact the selling agent or developer directly to obtain any information which may be available under the terms of The Energy Performance of Buildings (Certificates and Inspections) (England and Wales) Regulations 2007 or the Home Report if in relation to a residential property in Scotland.
*This is the average speed from the provider with the fastest broadband package available at this postcode. The average speed displayed is based on the download speeds of at least 50% of customers at peak time (8pm to 10pm). Fibre/cable services at the postcode are subject to availability and may differ between properties within a postcode. Speeds can be affected by a range of technical and environmental factors. The speed at the property may be lower than that listed above. You can check the estimated speed and confirm availability to a property prior to purchasing on the broadband provider's website. Providers may increase charges. The information is provided and maintained by Decision Technologies Limited. **This is indicative only and based on a 2-person household with multiple devices and simultaneous usage. Broadband performance is affected by multiple factors including number of occupants and devices, simultaneous usage, router range etc. For more information speak to your broadband provider.
Map data ©OpenStreetMap contributors.
