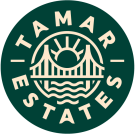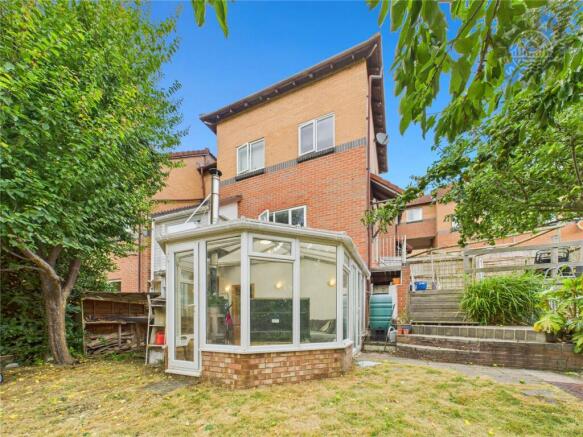Farm Hill, Exeter, Devon, EX4

- PROPERTY TYPE
End of Terrace
- BEDROOMS
4
- BATHROOMS
2
- SIZE
1,068 sq ft
99 sq m
- TENUREDescribes how you own a property. There are different types of tenure - freehold, leasehold, and commonhold.Read more about tenure in our glossary page.
Freehold
Key features
- Set Over 1068 Sq. Ft.
- Four Bedrooms
- Extensive Rear Garden & Patio
- Allocated Parking Space
- 16' Kitchen/Dining Room
- W/C
- Office
- 16' Garden Room
- Bathroom
- ER-F
Description
Set on a generous plot this stunning red brick property is arranged over 1068 sq. ft. Offering accommodation to include four bedrooms, a 16' garden room with wood burner, office, 16' kitchen/dining room, w/c & bathroom. Externally a large rear garden with deck, patio & one allocated parking space completes. ER-F
''Comfort and Convenience in the Heart of Exeter"
GUIDE PRICE £275,000 TO £300,000
The term 'it’s like a Tardis' is truly apt for this property. Set on a truly gigantic plot for this type of property. The red brick construction offers wonderful curb appeal. The property is arranged over 1068 sq. ft. and provides spacious accommodation to include a dual aspect 16' kitchen/dining room with modern fitted kitchen and space for dining room table, a 16' garden room with panoramic views over the garden, and also benefiting from a modern, cast iron cylindrical wood burning stove, a downstairs w/c, family bathroom with corner bath, office and four bedrooms to include a 15' master bedroom with shower cubicle. Externally the jewel in the crown is the rear garden with extensive lawned areas, feature patio, ideal for alfresco dining in the summer months. Additionally there is a an allocated parking designated to the property. ER-F
"Enjoy Suburban Serenity with a Green Outlook"
The Location
Exeter is a vibrant and historic cathedral city in Devon, offering a dynamic mix of heritage, culture, and modern living. Known for its striking Gothic cathedral, Roman walls, and charming quayside, Exeter seamlessly blends ancient character with contemporary convenience. The city boasts excellent transport links, including direct rail services to London Paddington, the M5 motorway, and Exeter International Airport—providing easy access to national and international destinations. It's also home to the University of Exeter, a member of the Russell Group, bringing a lively student population and a wealth of educational and cultural resources.
The Location
Exeter’s thriving city centre features a wide range of high street and independent shops, award-winning restaurants, cafés, and entertainment venues, including the Northcott Theatre and the contemporary arts centre at RAMM. Riverside walks, parks, and cycle trails add to the city’s appeal for outdoor enthusiasts. With its excellent schools, strong employment base, and rich lifestyle offerings, Exeter continues to attract professionals, families, and investors alike.
The Property
Entrance Hallway
1.62m x 1.8m
Kitchen/Dining Room
4.88m x 2.96m
Inner Hallway
W/C
1.38m x 1.02m
Stairs Rise To..
Office
1.44m x 1.77m
Stairs Descend To...
Inner Hallway
1.42m x 1.06m
Garden Room
4.98m x 2.16m
Stairs Rise To..
Landing
1.08m x 2.37m
Bedroom
3.07m x 2.5m
Bathroom
2.13m x 1.83m
Bedroom
2.4m x 2.91m
Bedroom
4.1m x 2.93m
Vendor Situation
This property will come with an onward chain.
Directions
What3Words///tilt.deeper.diner
Material Information
Tenure: Freehold. Council Tax Band: B with Exeter City Council. Broadband: Standard, Superfast & Ultrafast. Mobile: EE, 3, O2 & Vodafone Likely Mains: Electricity, Water, Gas & Drainage. Heating: Gas. Rights and Restrictions: None. Flood Risk: Very Low Risk. Mining: Not Affected By Mining. Construction: Brick & Block. Parking: One Allocated Parking Space
Disclaimer
1. Accuracy of Information:
These sales particulars have been prepared as a general guide only and do not form part of any offer or contract. All descriptions, dimensions, references to condition, necessary permissions for use and occupation, and other details are provided in good faith and are believed to be accurate at the time of publication. However, they should not be relied upon as statements or representations of fact, and any interested parties should independently verify the accuracy of the information.
2. Measurements and Floor Plans:
All measurements are approximate and provided for general guidance only. Floor plans are not to scale and are for illustrative purposes only. Purchasers are advised to check measurements for specific purposes, such as furniture placement or structural changes.
3. Condition and Suitability:
No warranty or guarantee is provided regarding the condition, structural integrity, or suitability of the property for any specific purpose. Interested parties are advised to obtain professional surveys and legal advice before entering into any contract.
4. Services and Appliances:
The agent has not tested any services, systems, or appliances at the property. Purchasers are encouraged to carry out their own investigations to confirm that these are in working order.
5. Photographs and Marketing Materials:
The photographs, videos, and other marketing materials included in these particulars are for illustrative purposes only and may include items that are not part of the sale. Properties may appear different during viewings.
6. Third-Party Information:
Where information has been provided by third parties (such as planning permissions or legal documentation), the estate agent does not accept liability for any inaccuracies or omissions.
7. Viewing Arrangements:
Viewings are strictly by appointment through the estate agent. Any prospective purchasers entering the property do so at their own risk.
8. Fees:
In accordance with Anti-Money Laundering Regulations, Tamar Estates is legally required to carry out customer due diligence checks on all clients. This includes verifying identity and confirming the source of funds for any transactions. To comply with these legal obligations, we engage third-party providers to conduct the necessary checks. A non-refundable fee of £55.00 (inclusive of VAT) will be charged to cover the cost of these verification processes.
8. Fees: (Continued)
This fee is payable prior to commencing any property marketing or at the point of acceptance of an offer on a property. Failure to provide the required information or complete the necessary checks may result in delays, the termination of our services or your offer not being accepted. For further information on our obligations under the Money Laundering Regulations, please contact us at
9. Regulatory Compliance:
This property is marketed in compliance with the Consumer Protection from Unfair Trading Regulations 2008, the Business Protection from Misleading Marketing Regulations 2008 & and NTSELAT Material Information Parts A,B & C. Should you have any concerns, please contact the estate agent.
Brochures
Particulars- COUNCIL TAXA payment made to your local authority in order to pay for local services like schools, libraries, and refuse collection. The amount you pay depends on the value of the property.Read more about council Tax in our glossary page.
- Band: B
- PARKINGDetails of how and where vehicles can be parked, and any associated costs.Read more about parking in our glossary page.
- Off street,Allocated,Private
- GARDENA property has access to an outdoor space, which could be private or shared.
- Yes
- ACCESSIBILITYHow a property has been adapted to meet the needs of vulnerable or disabled individuals.Read more about accessibility in our glossary page.
- No wheelchair access
Farm Hill, Exeter, Devon, EX4
Add an important place to see how long it'd take to get there from our property listings.
__mins driving to your place
Get an instant, personalised result:
- Show sellers you’re serious
- Secure viewings faster with agents
- No impact on your credit score
Your mortgage
Notes
Staying secure when looking for property
Ensure you're up to date with our latest advice on how to avoid fraud or scams when looking for property online.
Visit our security centre to find out moreDisclaimer - Property reference TMR250120. The information displayed about this property comprises a property advertisement. Rightmove.co.uk makes no warranty as to the accuracy or completeness of the advertisement or any linked or associated information, and Rightmove has no control over the content. This property advertisement does not constitute property particulars. The information is provided and maintained by Tamar Estates, Liskeard. Please contact the selling agent or developer directly to obtain any information which may be available under the terms of The Energy Performance of Buildings (Certificates and Inspections) (England and Wales) Regulations 2007 or the Home Report if in relation to a residential property in Scotland.
*This is the average speed from the provider with the fastest broadband package available at this postcode. The average speed displayed is based on the download speeds of at least 50% of customers at peak time (8pm to 10pm). Fibre/cable services at the postcode are subject to availability and may differ between properties within a postcode. Speeds can be affected by a range of technical and environmental factors. The speed at the property may be lower than that listed above. You can check the estimated speed and confirm availability to a property prior to purchasing on the broadband provider's website. Providers may increase charges. The information is provided and maintained by Decision Technologies Limited. **This is indicative only and based on a 2-person household with multiple devices and simultaneous usage. Broadband performance is affected by multiple factors including number of occupants and devices, simultaneous usage, router range etc. For more information speak to your broadband provider.
Map data ©OpenStreetMap contributors.





