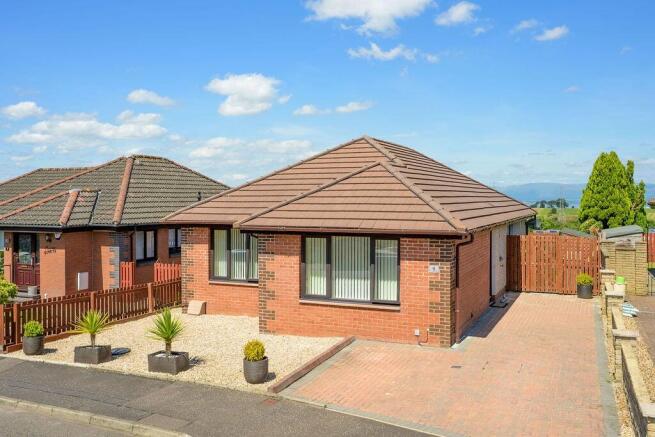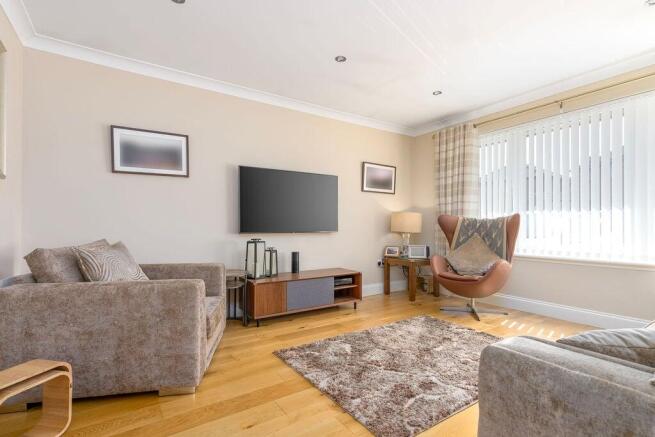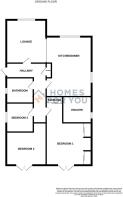
Manor Wynd, Maddiston, Falkirk, FK2

- PROPERTY TYPE
Bungalow
- BEDROOMS
3
- BATHROOMS
2
- SIZE
Ask agent
- TENUREDescribes how you own a property. There are different types of tenure - freehold, leasehold, and commonhold.Read more about tenure in our glossary page.
Ask agent
Key features
- Bespoke Self-Build Design Crafted to exacting standards, this unique home combines high-spec finishes with a thoughtfully designed layout — offering elegance, space, and comfort throughout.
- tunning Open-Plan Living The expansive lounge flows seamlessly into a luxurious high-gloss dining kitchen, complete with premium integrated appliances and generous dining space
- Panoramic Ochil Hill Views Enjoy uninterrupted, picture-perfect views of the Ochil Hills from the rear garden and two of the bedrooms — a truly rare and priceless backdrop.
- Three Generous Double Bedrooms Each bedroom offers ample space, with the principal suite featuring integrated storage and a sleek modern en-suite. Bedrooms 2 & 3 boast French doors opening to garden
- Luxurious Family Bathroom & En-Suite The main bathroom is fully tiled with a modern white suite and walk-in shower, while the en-suite offers an oversized modern shower enclosure and refined finishes
- Landscaped Garden Oasis A beautifully maintained rear garden features a raised deck for summer lounging or dining, a lawned area for play, and jaw-dropping views
Description
Luxury Living with Unrivalled Views
Homes For You is delighted to bring to market this truly outstanding three-bedroom detached bungalow, impeccably positioned within one of the area's most sought-after and family-oriented developments. A bespoke self-build of remarkable quality, this exquisite residence offers a rare fusion of sophisticated design and everyday comfort — a sanctuary where style meets function, and where every detail has been thoughtfully considered.
From the moment you arrive, the home exudes presence. Entry is granted via a private side entrance, opening into a spacious, light-filled hallway that immediately sets the tone for the rest of the property: elegant, airy, and beautifully appointed.
To the front, the formal lounge is a refined yet welcoming space, bathed in natural light from a large picture window. Perfectly suited for both relaxation and entertaining, this room flows effortlessly into a breath-taking open-plan dining kitchen — a true heart of the home.
Designed with both aesthetics and performance in mind, the kitchen showcases a high-end suite of gloss-finish cabinetry, premium integrated appliances (including fridge, freezer, oven, and hob), and a generous dining area — perfect for everything from lively family meals to casual morning coffees. The seamless layout enhances the social aspect of this space while retaining a sense of understated luxury.
The main bathroom is nothing short of stunning — fully tiled from floor to ceiling in elegant finishes, and featuring a sleek white suite with a separate walk-in shower. It's a space that feels more boutique hotel than typical family home.
Each of the three double bedrooms is spacious and thoughtfully designed, offering flexible accommodation for families, guests, or working from home. Bedrooms two and three boast direct access to the rear garden via French doors — a feature that not only invites natural light but offers uninterrupted views of the majestic Ochil Hills.
The principal bedroom elevates the experience further, offering exceptional integrated wardrobe space and a designer en-suite bathroom complete with a modern, oversized shower enclosure.
Outside, the property continues to impress. To the front, a beautifully landscaped chipped garden adds kerb appeal, complemented by a generous monoblock driveway offering ample parking for multiple vehicles — ideal for families and guests alike. The rear garden is a private haven, offering a showstopping outlook over the Ochil Hills — an inspiring, ever-changing view that adds immeasurable value to everyday life. A beautifully finished decked terrace is ideal for al fresco dining or unwinding on sunny afternoons, while the generous lawn area creates a safe and versatile space for children and pets to play.
Ideally positioned in the well-connected village of Maddiston, this location offers a selection of local amenities including shops, while being just five miles from Falkirk—home to an extensive range of shopping, dining, and leisure facilities. Perfect for commuters, the area benefits from excellent transport links, with nearby access to the M9 and M8 motorways providing swift connections to Edinburgh, Glasgow, and beyond. In addition, Polmont train station—just a mile away—along with two mainline stations in Falkirk, offers regular direct rail services to both cities. The property also lies within walking distance of the highly regarded Maddiston Primary School, making it an ideal choice for families seeking both convenience and quality education.
This is more than just a home — it’s a lifestyle. A rare opportunity to own a property that balances luxurious living with the warmth of a true family environment, all in a location that’s as peaceful as it is prestigious.
Lounge
3.77m x 4.33m (12' 4" x 14' 2")
Kitchen
2.88m x 3.43m (9' 5" x 11' 3")
Dining Area
2.53m x 3.48m (8' 4" x 11' 5")
Bathroom
2.63m x 1.89m (8' 8" x 6' 2")
Bedroom 1
3.43m x 3.82m (11' 3" x 12' 6")
Bedroom 2
3.82m x 2.62m (12' 6" x 8' 7")
Bedroom 3
2.62m x 2.88m (8' 7" x 9' 5")
Brochures
Home Report- COUNCIL TAXA payment made to your local authority in order to pay for local services like schools, libraries, and refuse collection. The amount you pay depends on the value of the property.Read more about council Tax in our glossary page.
- Band: E
- PARKINGDetails of how and where vehicles can be parked, and any associated costs.Read more about parking in our glossary page.
- Driveway
- GARDENA property has access to an outdoor space, which could be private or shared.
- Yes
- ACCESSIBILITYHow a property has been adapted to meet the needs of vulnerable or disabled individuals.Read more about accessibility in our glossary page.
- Ask agent
Manor Wynd, Maddiston, Falkirk, FK2
Add an important place to see how long it'd take to get there from our property listings.
__mins driving to your place
Get an instant, personalised result:
- Show sellers you’re serious
- Secure viewings faster with agents
- No impact on your credit score
Your mortgage
Notes
Staying secure when looking for property
Ensure you're up to date with our latest advice on how to avoid fraud or scams when looking for property online.
Visit our security centre to find out moreDisclaimer - Property reference 29313379. The information displayed about this property comprises a property advertisement. Rightmove.co.uk makes no warranty as to the accuracy or completeness of the advertisement or any linked or associated information, and Rightmove has no control over the content. This property advertisement does not constitute property particulars. The information is provided and maintained by Homes For You, Larbert. Please contact the selling agent or developer directly to obtain any information which may be available under the terms of The Energy Performance of Buildings (Certificates and Inspections) (England and Wales) Regulations 2007 or the Home Report if in relation to a residential property in Scotland.
*This is the average speed from the provider with the fastest broadband package available at this postcode. The average speed displayed is based on the download speeds of at least 50% of customers at peak time (8pm to 10pm). Fibre/cable services at the postcode are subject to availability and may differ between properties within a postcode. Speeds can be affected by a range of technical and environmental factors. The speed at the property may be lower than that listed above. You can check the estimated speed and confirm availability to a property prior to purchasing on the broadband provider's website. Providers may increase charges. The information is provided and maintained by Decision Technologies Limited. **This is indicative only and based on a 2-person household with multiple devices and simultaneous usage. Broadband performance is affected by multiple factors including number of occupants and devices, simultaneous usage, router range etc. For more information speak to your broadband provider.
Map data ©OpenStreetMap contributors.






