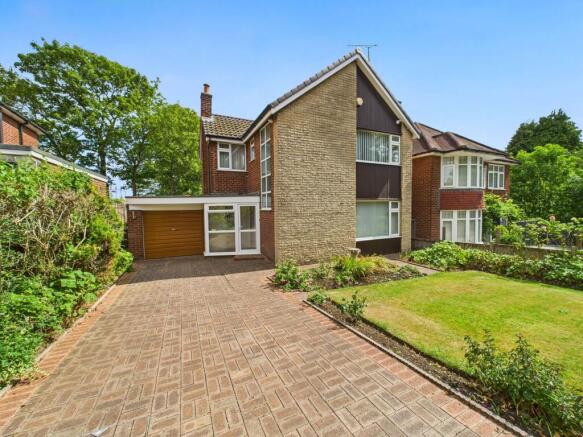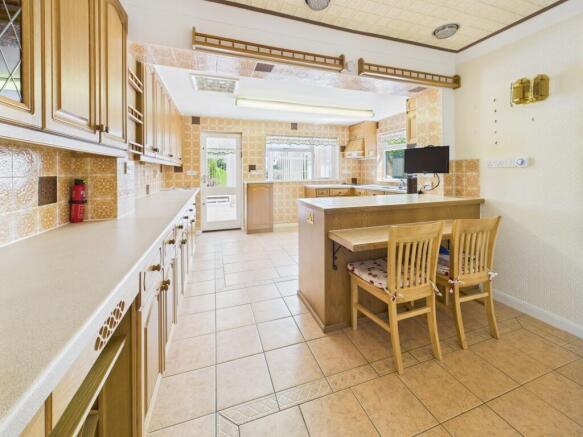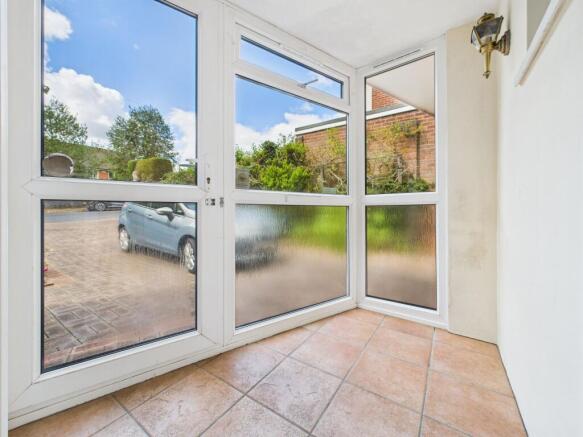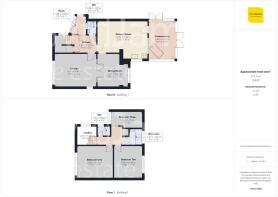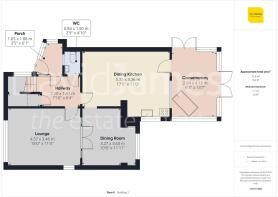
Haddon Road, Mansfield, Nottinghamshire

- PROPERTY TYPE
Detached
- BEDROOMS
3
- BATHROOMS
1
- SIZE
1,202 sq ft
112 sq m
- TENUREDescribes how you own a property. There are different types of tenure - freehold, leasehold, and commonhold.Read more about tenure in our glossary page.
Freehold
Key features
- Extended detached house situated on a good sized plot and sold with no upward chain
- Three bedrooms, bedroom one with fitted wardrobes
- Entrance porch and hallway, landing with feature picture window, ground floor Wc
- Lounge with fireplace and glazed double doors leading to an adjoining dining room
- Extended dining kitchen with a range of units
- UPVC double glazed conservatory with tiled flooring and French doors to the rear garden
- First floor fully tiled bathroom with white suite, separate Wc
- Block paved driveway and garage adjacent to the property provide off street parking
- Private lane situated adjacent to the property included within the sale
- Additional garage and gated hardstanding area accessed via private lane
Description
This extended detached house offers a fantastic opportunity, being sold with no upward chain and sat on a generous plot.
The interior boasts a thoughtfully designed layout, featuring three bedrooms, with fitted wardrobes in bedroom one, an entrance porch leading to a hallway, and a cosy lounge adorned with a fireplace. Glass double doors connect the lounge to a dining room, further expanding the living space.
The extended dining kitchen is a good size and currently fitted with a range of units and a breakfast bar. A UPVC double glazed conservatory comes complete with tiled flooring and French doors that open onto the rear garden as well as a sunken spa bath. Upstairs, a fully tiled bathroom with a white suite, complemented by a separate WC, offers convenience. The property is also equipped with gas central heating and UPVC double glazing.
Outside, a block paved driveway and garage provide ample off-street parking, with an additional garage and secure, gated hardstanding accessed via a private lane. The serene enclosed rear garden, featuring a lawn and patio areas, is perfect for outdoor relaxation.
Please note that neighbouring properties have a right of access across the private lane.
EPC Rating: C
Entrance Porch
1.88m x 1.05m
Hallway
2.4m x 1.94m
Wc
0.84m x 1.5m
Lounge
4.57m x 3.46m
Dining Room
3.27m x 3.63m
Dining Kitchen
5.35m x 3.36m
Conservatory
2.84m x 4.16m
First Floor Landing
2.67m x 1.93m
Bedroom One
3.89m x 3.45m
Bedroom Two
3.06m x 3.44m
Bedroom Three
3.34m x 1.75m
Bathroom
1.47m x 1.67m
Wc
1.35m x 0.93m
Garage
5.41m x 2.9m
Garage
4.81m x 2.8m
Parking - Garage
Parking - Garage
Additional garage situated to the rear of the property accessed via a private lane.
Parking - Driveway
Parking - Driveway
Additional secure, gated hardstanding situated to the rear of the property accessed via a private lane.
Disclaimer
These particulars are produced in good faith and are set out as a general guide only. Please note that all measurements quoted are approximate and are the maximum measurements for the space. Floor plans are for illustrative purposes only. Services have not been tested.
David James Estate Agents have established professional relationships with third-party suppliers for the provision of services to Clients. As remuneration for this professional relationship, the agent receives referral commission from the third-party company. David James Estate Agents receives the following commission from each third party supplier on a per referral basis:
All Moves UK Ltd: 18% including VAT of the invoice total (£107 including VAT average)
MoveWithUs Limited: £188 including VAT (average)
Brochures
Property InsightsProperty Brochure- COUNCIL TAXA payment made to your local authority in order to pay for local services like schools, libraries, and refuse collection. The amount you pay depends on the value of the property.Read more about council Tax in our glossary page.
- Band: D
- PARKINGDetails of how and where vehicles can be parked, and any associated costs.Read more about parking in our glossary page.
- Garage,Driveway
- GARDENA property has access to an outdoor space, which could be private or shared.
- Private garden
- ACCESSIBILITYHow a property has been adapted to meet the needs of vulnerable or disabled individuals.Read more about accessibility in our glossary page.
- Ask agent
Haddon Road, Mansfield, Nottinghamshire
Add an important place to see how long it'd take to get there from our property listings.
__mins driving to your place
Get an instant, personalised result:
- Show sellers you’re serious
- Secure viewings faster with agents
- No impact on your credit score
Your mortgage
Notes
Staying secure when looking for property
Ensure you're up to date with our latest advice on how to avoid fraud or scams when looking for property online.
Visit our security centre to find out moreDisclaimer - Property reference 09eef9d5-ec02-4e10-af72-b1079e8ecf4a. The information displayed about this property comprises a property advertisement. Rightmove.co.uk makes no warranty as to the accuracy or completeness of the advertisement or any linked or associated information, and Rightmove has no control over the content. This property advertisement does not constitute property particulars. The information is provided and maintained by David James Estate Agents, Sutton-In-Ashfield. Please contact the selling agent or developer directly to obtain any information which may be available under the terms of The Energy Performance of Buildings (Certificates and Inspections) (England and Wales) Regulations 2007 or the Home Report if in relation to a residential property in Scotland.
*This is the average speed from the provider with the fastest broadband package available at this postcode. The average speed displayed is based on the download speeds of at least 50% of customers at peak time (8pm to 10pm). Fibre/cable services at the postcode are subject to availability and may differ between properties within a postcode. Speeds can be affected by a range of technical and environmental factors. The speed at the property may be lower than that listed above. You can check the estimated speed and confirm availability to a property prior to purchasing on the broadband provider's website. Providers may increase charges. The information is provided and maintained by Decision Technologies Limited. **This is indicative only and based on a 2-person household with multiple devices and simultaneous usage. Broadband performance is affected by multiple factors including number of occupants and devices, simultaneous usage, router range etc. For more information speak to your broadband provider.
Map data ©OpenStreetMap contributors.
