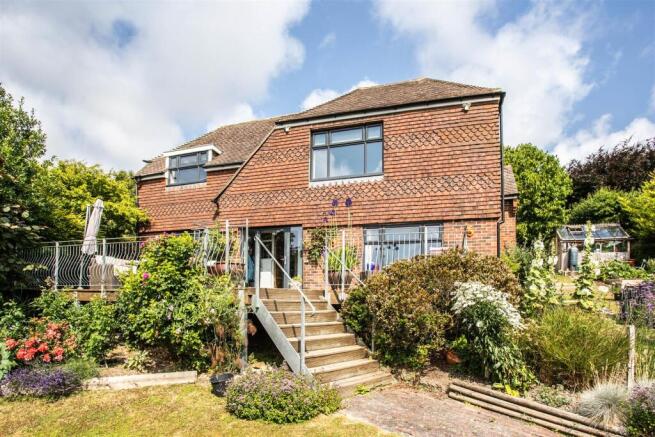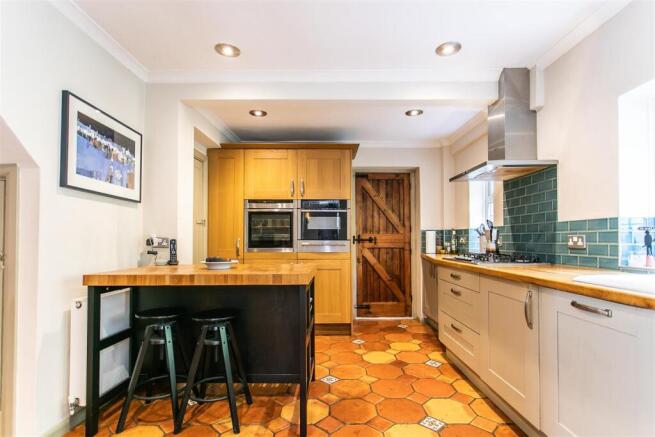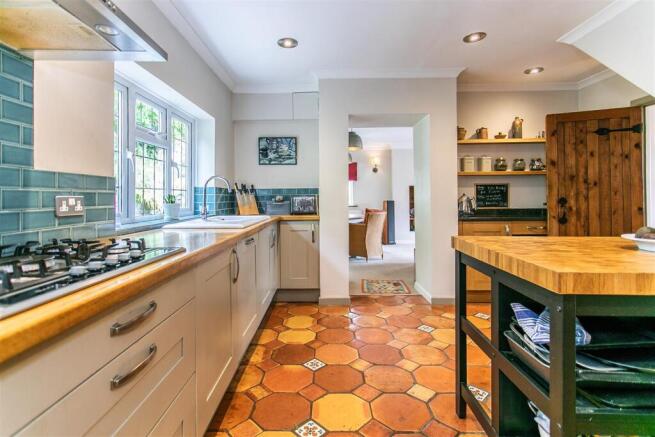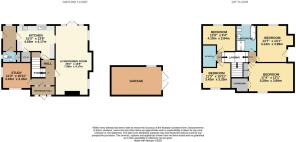Church Lane, Kingston, Lewes BN7 3LW

- PROPERTY TYPE
Detached
- BEDROOMS
4
- BATHROOMS
2
- SIZE
Ask agent
- TENUREDescribes how you own a property. There are different types of tenure - freehold, leasehold, and commonhold.Read more about tenure in our glossary page.
Freehold
Key features
- Expansive Living: Triple-aspect living room with incredible farmland vistas, plus a versatile second reception/study.
- Gourmet Kitchen: Superb, modern kitchen/breakfast room with bespoke, hand-painted units and integrated Neff appliances.
- Practical Spaces: Separate utility room and downstairs cloakroom for convenience.
- Four Generous Bedrooms: Includes a master with dressing area and delightful views.
- Two Bathrooms: Family bathroom with bath and separate shower, plus an additional modern shower room.
- Elevated & Secluded Gardens: Over a quarter-acre plot with tiered front garden, decked veranda, and panoramic views.
- Productive Rear Garden: Raised beds, greenhouse, fruit trees (cherry, apple, pear, plum, mulberry), and multiple seating areas.
- Village Charm: Located in picturesque Kingston with a primary school and traditional inn (The Juggs).
- Outdoor Access: Direct foot access to the South Downs Way for walking, cycling, and riding.
- Excellent Connectivity: Just 2 miles from Lewes for mainline station (London links), shops, restaurants, and amenities.
Description
Nestled on the tranquil and highly sought-after Church Lane in the picturesque village of Kingston, Dormers presents an exceptional opportunity to acquire a spacious and beautifully appointed family home.
This charming residence, understood to have been constructed in the 1950s and thoughtfully modernised, offers an idyllic lifestyle with stunning views across the village and the breathtaking Sussex countryside, extending to the South Downs National Park.
A Welcoming Home Designed for Modern Living
Step inside Dormers and discover a home that effortlessly blends character with contemporary comforts.
The entrance, through a full-length glazed door, leads into a welcoming reception hallway, featuring solid oak flooring, setting the tone for the quality within.
The property boasts generous living spaces, including a stunning triple-aspect living room, bathed in natural light and offering incredible vistas across the neighbouring farmland. Imagine cosy evenings by a feature fireplace or opening French doors to seamlessly connect with the rear garden on warm summer days.
A second reception room provides a versatile space, perfect as a TV room or study, again benefiting from a delightful double aspect with large picture windows framing the beautiful Downs.
The heart of the home is undoubtedly the superb kitchen/breakfast room. With bespoke, hand-painted units, solid wood work surfaces, and integrated Neff appliances (including an eye-level oven, combi oven, plate warmer, and 5-ring gas hob), it's a chef's dream.
The ample space could accommodate a freestanding island or a dining table, making it ideal for family meals and entertaining. A separate utility room with additional storage and a downstairs cloakroom add to the practical appeal.
Comfortable and Private Retreats
Ascending the staircase, which gracefully divides at the top, you'll discover four well-proportioned bedrooms. The master bedroom is a true sanctuary, featuring a double aspect that captures delightful views, extensive fitted wardrobes, and a convenient walk-in dressing area. Bedroom two, also generously sized, enjoys a double aspect with views over the garden and some clever eaves storage.
These two bedrooms share a spacious family bathroom, offering a white suite with a bath and a separate shower cubicle.
On the other side of the staircase, two further bedrooms provide flexible accommodation. Bedroom three overlooks the serene rear garden, while bedroom four, currently utilised as an office, benefits from a double aspect to the front and side, once again showcasing those incredible views. These two bedrooms are served by a modern shower room with a corner shower cubicle.
Gardens and Grounds: An Outdoor Oasis
Dormers is set within an elevated and secluded garden plot, in excess of a quarter of an acre, offering a private and enchanting outdoor experience. To the front, a tiered, well-established garden with a meandering brick pathway leads up to a large decked veranda, perfect for al fresco dining and soaking in the panoramic views. The garden features lush lawns, vibrant flower borders, and even a charming summer house on rollers, allowing it to be rotated to follow the sun.
The rear garden rises away from the house, a beautifully arranged space with a series of grass and stone steps, five well-established raised beds (ideal for vegetables), a Cedar greenhouse, and a good-sized garden shed at the top. Fruit trees, including cherry, apple, pear, plum, and mulberry, add to the charm and provide a bounty of fresh produce. Multiple seating areas are strategically placed to capture the sun at different times of the day, and an old brick wall provides total privacy.
Location, Location, Location!
Church Lane is a highly sought-after residential lane on the fringe of Kingston village. Kingston itself is a delightful and historic village, perfectly situated approximately two miles from the vibrant county town of Lewes and nestled within the heart of the South Downs National Park.
The village boasts a popular primary school, a traditional local inn (The Juggs) offering excellent food and a charming beer garden, and easy access to a garden centre.
For those who love the outdoors, Church Lane provides direct foot access via a private lane onto the South Downs Way, offering extensive bridleways and footpaths for walking, cycling, and riding.
The proximity to Lewes means you're never far from a wider array of amenities, including a mainline railway station with direct links to London Victoria, diverse independent shops, restaurants, a cinema, leisure centre, and the historic Harvey's Brewery.
Dormers is not just a house; it's a lifestyle. A rare opportunity to embrace village life with stunning views, extensive gardens, and all the conveniences of nearby Lewes. Early viewing is highly recommended to fully appreciate this hidden gem
Living/Dining Room - 8.59m x 4.17m (28'2 x 13'8) -
Kitchen - 4.65m x 4.17m (15'3 x 13'8) -
Study - 3.43m x 3.33m (11'3 x 10'11) -
Bedroom - 4.19m x 2.84m (13'9 x 9'4) -
Bedroom - 3.43m x 3.33m (11'3 x 10'11) -
Bedroom - 5.28m x 3.99m (17'4 x 13'1) -
Bedroom - 4.14m x 3.99m (13'7 x 13'1) -
Garage - 4.67m x 3.00m (15'4 x 9'10) -
Council Tax Band - G £4,379 Per Annum -
Brochures
Church Lane, Kingston, Lewes BN7 3LWBrochure- COUNCIL TAXA payment made to your local authority in order to pay for local services like schools, libraries, and refuse collection. The amount you pay depends on the value of the property.Read more about council Tax in our glossary page.
- Band: D
- PARKINGDetails of how and where vehicles can be parked, and any associated costs.Read more about parking in our glossary page.
- Yes
- GARDENA property has access to an outdoor space, which could be private or shared.
- Yes
- ACCESSIBILITYHow a property has been adapted to meet the needs of vulnerable or disabled individuals.Read more about accessibility in our glossary page.
- Ask agent
Church Lane, Kingston, Lewes BN7 3LW
Add an important place to see how long it'd take to get there from our property listings.
__mins driving to your place
Get an instant, personalised result:
- Show sellers you’re serious
- Secure viewings faster with agents
- No impact on your credit score
Your mortgage
Notes
Staying secure when looking for property
Ensure you're up to date with our latest advice on how to avoid fraud or scams when looking for property online.
Visit our security centre to find out moreDisclaimer - Property reference 34051880. The information displayed about this property comprises a property advertisement. Rightmove.co.uk makes no warranty as to the accuracy or completeness of the advertisement or any linked or associated information, and Rightmove has no control over the content. This property advertisement does not constitute property particulars. The information is provided and maintained by Oakfield, Lewes. Please contact the selling agent or developer directly to obtain any information which may be available under the terms of The Energy Performance of Buildings (Certificates and Inspections) (England and Wales) Regulations 2007 or the Home Report if in relation to a residential property in Scotland.
*This is the average speed from the provider with the fastest broadband package available at this postcode. The average speed displayed is based on the download speeds of at least 50% of customers at peak time (8pm to 10pm). Fibre/cable services at the postcode are subject to availability and may differ between properties within a postcode. Speeds can be affected by a range of technical and environmental factors. The speed at the property may be lower than that listed above. You can check the estimated speed and confirm availability to a property prior to purchasing on the broadband provider's website. Providers may increase charges. The information is provided and maintained by Decision Technologies Limited. **This is indicative only and based on a 2-person household with multiple devices and simultaneous usage. Broadband performance is affected by multiple factors including number of occupants and devices, simultaneous usage, router range etc. For more information speak to your broadband provider.
Map data ©OpenStreetMap contributors.




