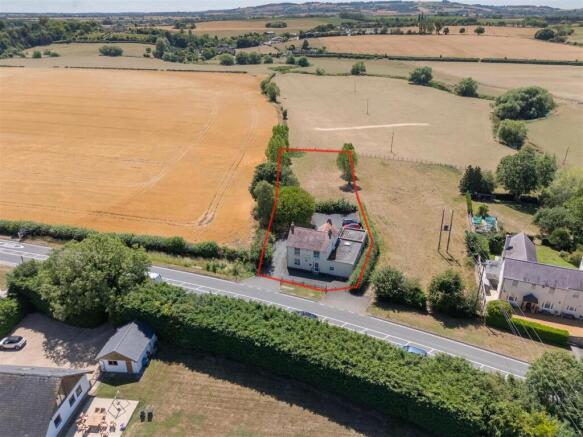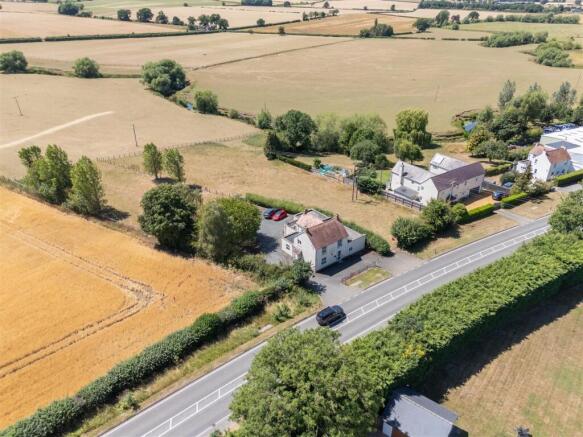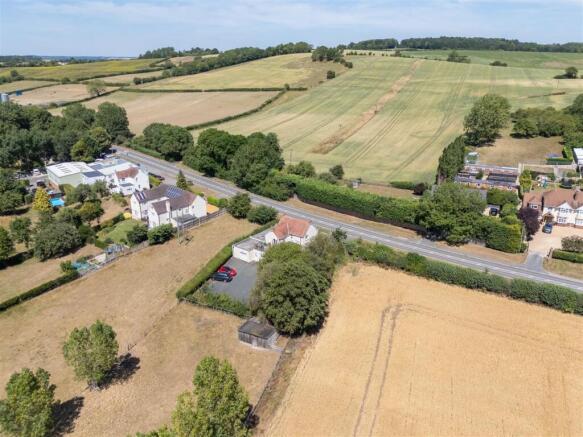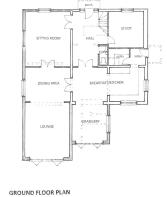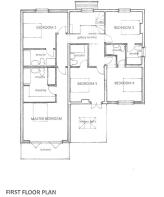
Plot for sale
Eversfield, Alderminster, Stratford upon Avon
- PROPERTY TYPE
Plot
- SIZE
Ask agent
Key features
- Residential Development Opportunity for a single house c. 3270 sq.ft. (303.79 sq.m.)
- Total Plot 0.64 acres
- Planning Consent for Conversion into a Detached House with new Detached Garage
- Desirable Village Location
- Currently Detached Commercial Building with Self-Contained Flat
- Offered for Sale as a Whole
Description
Location - The property is located on the southern end of the village of Alderminster, with access directly from the A3400 enjoying views to the south and west over open countryside and across the River Stour. Alderminster is a charming, rural village with deep historic roots dating back to the 12th Century. Amenities include a public house, village hall and the St Mary & Holy Cross Church.
Alderminster is located between Shipston on Stour and Stratford upon Avon with Stratford approximately five miles to the north and Shipston about six miles to the south.
Description - A residential development opportunity comprising an existing building with planning consent to convert into a substantial house c. 3270 sq.ft. (303.79 sq.m.) plus detached garage in 0.64 acres. Existing detached two storey property with pitched tiled roof, with the ground floor most recently used as a retail/offices premises and the first floor housing a self-contained flat. The property will be sold with vacant possession.
The property benefits from a private drive directly off the A3400, which leads to a substantial tarmacadam parking area with space for at least six cars, and enclosed garden with mature trees and hedge borders. Beyond the enclosed garden, there is a paddock with stable and lean to feed store, totalling approximately 0.42 acres with post and rail fence borders.
Existing Accommodation - GROUND FLOOR COMMERCIAL
Sales/Showroom 787 sq.ft. (73.11 sq.m.)
Workshop/Repairs 218 sq.ft. (20.25 sq.m.)
Stores 298 sq.ft. (27.68 sq.m.)
Office 147 sq.ft. (13.65 sq.m.)
Male & Female WCs 50 sq.ft. (4.64 sq.m.)
TOTAL GROUND FLOOR NET INTERNAL FLOOR AREA 1450 sq.ft. (134.71 sq.m.)
FIRST FLOOR FLAT
Entrance Hall, 5'9" x 10'0" (1.77m x 3.06m)
Landing, 7'5" x 7'2" (2.25m x 2.19m)
Kitchen, 9'5" x 7'9" (2.87m x 2.36m)
Sitting Room, 12'2" x 12'5" (3.70m x 3.77m)
Bedroom One, 11'2" x 12'11" (3.41m x 3.93m)
Bedroom Two, 11'2" x 12'2" (3.40m x 3.72m)
Bathroom, 9'10" x 7'4" (3.00m x 2.23m)
TOTAL FIRST FLOOR GROSS INTERNAL FLOOR AREA 687 sq.ft. (63.88 sq.m.)
The flat enjoys a rear first floor balcony with far reaching countryside views.
Rateable Value - The ground floor shop has a rateable value of £9,900.
The first floor flat lies within Council Tax Band B.
Energy Performance Certificate - The current EPC rating for the ground floor is D
The current EPC rating for the first floor flat is C.
Full copies of the Energy Performance Certificates are available upon request.
Planning - The property benefits from a planning consent to change the use of the ground floor from retail Class E to a single dwelling house (Class C3). Planning Ref: 24/00033/COUMA dated 4th January 2024 Stratford on Avon District Council and Planning Ref: 24/02450/FUL dated 1st October 2024 allows for alterations and extension to the dwelling and the erection of a double garage and associated landscaping. A full pack of planning documents is available upon request.
Services - All mains services are understood to be connected to the property.
General Information -
TENURE: We are informed the property is Freehold although we have not seen evidence. Purchasers should check this before proceeding.
SERVICES: We have been advised by the vendor there is mains water, gas, electricity and drainage are connected to the property. However, this must be checked by your solicitor before exchange of contracts.
RIGHTS OF WAY: The property is sold subject to and with the benefit of, any rights of way, easements, wayleaves, covenants or restrictions etc. as may exist over same whether mentioned herein or not.
VIEWING: The property is occupied and viewings are to be strictly by prior appointment with the selling agents:
Brochures
Eversfield, Alderminster, Stratford upon AvonBrochureEversfield, Alderminster, Stratford upon Avon
NEAREST STATIONS
Distances are straight line measurements from the centre of the postcode- Stratford-upon-Avon Station4.6 miles



Notes
Disclaimer - Property reference 34051953. The information displayed about this property comprises a property advertisement. Rightmove.co.uk makes no warranty as to the accuracy or completeness of the advertisement or any linked or associated information, and Rightmove has no control over the content. This property advertisement does not constitute property particulars. The information is provided and maintained by Peter Clarke, Stratford-Upon-Avon. Please contact the selling agent or developer directly to obtain any information which may be available under the terms of The Energy Performance of Buildings (Certificates and Inspections) (England and Wales) Regulations 2007 or the Home Report if in relation to a residential property in Scotland.
Map data ©OpenStreetMap contributors.
