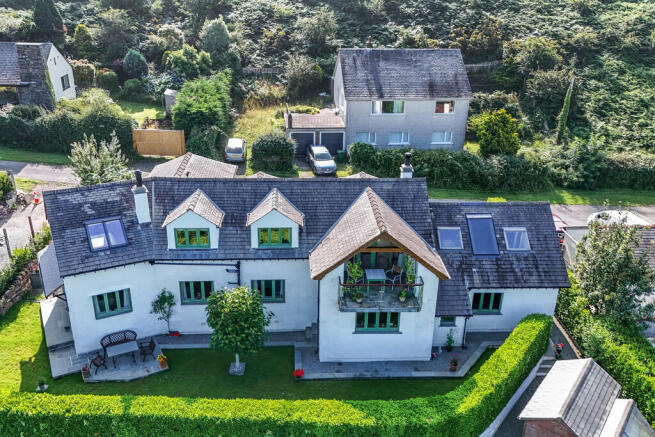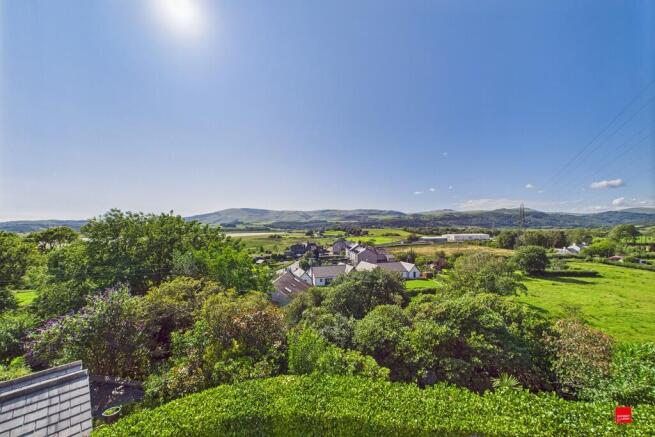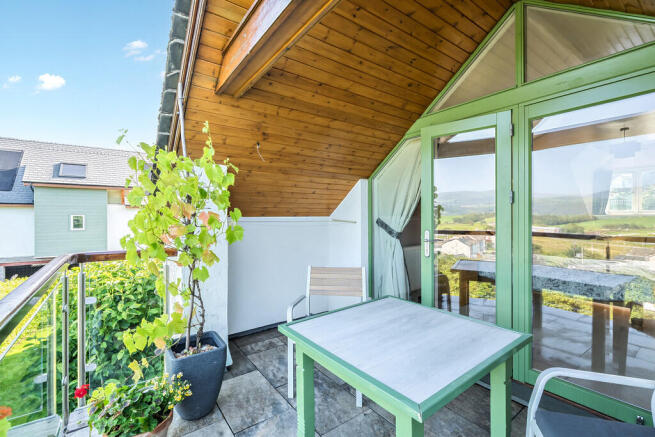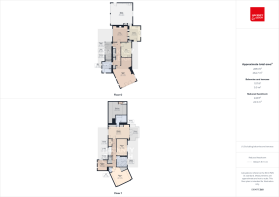Graylags,Foxfield, Broughton-in-Furness, LA20 6BX
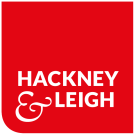
- PROPERTY TYPE
Detached
- BEDROOMS
4
- BATHROOMS
3
- SIZE
Ask agent
- TENUREDescribes how you own a property. There are different types of tenure - freehold, leasehold, and commonhold.Read more about tenure in our glossary page.
Freehold
Key features
- Elegant Detached Family Home
- Four Double Bedrooms
- Balcony with Panoramic Views
- Two Reception Rooms
- Kitchen & Utility Room
- Family Bathroom with Freestanding Bath
- Double Garage with Attic Room
- Landscaped Garden with Patio
- Off-Road Parking
- Superfast Broadband
Description
A welcoming, spacious porch sets the tone for the home - an ideal morning coffee spot with garden views. From here, the accommodation unfolds into a beautifully balanced and thoughtfully arranged layout. The main lounge is generous in size and centres around a charming feature fireplace, while the adjacent snug offers a quiet retreat, equally suited as a formal dining room or reading space.
The kitchen is well-appointed, with ample cabinetry and a picture window framing delightful views towards Black Combe. A separate, spacious utility room adds convenience and practicality. Completing the ground floor is a stylish wet room, providing flexibility for multi-generational living or guests.
Upstairs, the property offers four double bedrooms, each with its own character. The principal suite enjoys access to a private balcony with breathtaking panoramic views of Black Combe, along with a contemporary en-suite bathroom.
Positioned in the opposite gable end, the second largest bedroom features vaulted ceilings, Velux windows, and an en-suite WC. The elevated ceiling height and natural light create a dramatic yet calming ambience, perfect for soaking in the views by day and stargazing by night.
The expansive landing hosts a series of built-in storage cupboards and leads to a luxurious family bathroom, beautifully appointed with a freestanding bathtub and high-quality, elegant fittings throughout.
Externally the gardens are mostly laid to lawn, with a patio area perfect for alfresco dining. A private driveway provides parking for 2-3 cars, and the double garage with boarded attic space offers further potential - ideal for a studio, workshop or additional storage.
Location Foxfield is a peaceful and scenic village, situated just south of Broughton-in-Furnesss nestled deep within the splendid Duddon Valley and lies just outside the Lake District National Park. It is incredibly well placed to enjoy easy access to the Inner Lakes, in particular the quieter and lesser known stunning Western fells and hills. In this beautiful part of the world there are endless footpaths, bridleway, hills, fells and valleys to explore, so excellent for those enjoying the outdoor lifestyle - in addition, along with the closely situated market town of Broughton in Furness where there is a thriving and friendly village community with several local clubs and societies. Broughton is charming with picturesque Georgian Market square, Petrol Station, Primary School, Butchers, Bakers, Post Office, Public House, Doctors, Vets etc. The closest Secondary School is John Ruskin, Coniston approx 11 miles away. Foxfield itself is ideally placed for those working at BNFL or BAE and who wish to be a little outside their working area. It has a Railway Station on the Cumbria Coast Line which runs between Carlisle and Barrow-in-Furness. Carlisle provides services to Manchester Airport and London Euston! The delightful market town of Ulverston for a wider range of amenities and shopping is approximately 10 miles away. Junction 36 of the approx approx 40 miles away.
To reach the property travel along the A590 in the direction of Ulverston taking the second exit at the Greenodd roundabout onto the A5092. Follow the A5092 going through Gawthwaite and Beanthwaite shortly after follow the signs on the A595 for Foxfield and Broughton in Furness. When you arrive at Foxfield go past the Railway Station and turn right. Destination will be on the left
What3words -
Accommodation (with approximate measurements)
Entrance Porch 6' 0" x 16' 2" (1.83m x 4.93m)
Hallway 4' 2" x 20' 2" (1.27m x 6.15m)
Wet Room 8' 9" x 10' 1" (2.67m x 3.07m)
Lounge Diner 18' 7" x 24' 9" (5.66m x 7.54m)
Utility Room 9' 7" x 13' 0" (2.92m x 3.96m)
Snug 13' 5" x 14' 8" (4.09m x 4.47m)
Kitchen 10' 5" x 13' 9" (3.18m x 4.19m)
Double Integral Garage 20' 2" x 19' 11" (6.15m x 6.07m)
First Floor
Landing 4' 0" x 25' 1" (1.22m x 7.65m)
Storage Cupboard 3' 8" x 6' 6" (1.12m x 1.98m)
Principal Bedroom 19' 2" x 10' 6" (5.84m x 3.2m)
Ensuite 10' 3" x 6' 9" (3.12m x 2.06m)
Balcony 8' 7" x 14' 0" (2.62m x 4.27m)
Bedroom Two 9' 5" x 14' 10" (2.87m x 4.52m)
Family Bathroom 9' 9" x 9' 5" (2.97m x 2.87m)
Bedroom Four 16' 2" x 15' 5" (4.93m x 4.7m)
WC 2' 8" x 4' 10" (0.81m x 1.47m)
Bedroom Three 8' 8" x 9' 11" (2.64m x 3.02m)
Storage Cupboard 2' 9" x 6' 5" (0.84m x 1.96m)
Workshop 16' 6" x 12' 3" (5.03m x 3.73m)
Services Oil heating central heating , mains electricity, water and drainage.
Property also has Solar Panels and Wood stove
Tenure: Freehold (Vacant possession upon completion).
Council Tax: Band C Copeland Council
Viewings Strictly by appointment with Hackney & Leigh.
Energy Performance Certificate: The full Energy Performance Certificate is available on our website and also at any of our offices.
Rental Potential If you were to purchase this property for residential lettings we estimate it has the potential to achieve between £ - £ per calendar month. For further information and our terms and conditions please contact the Office.
Anti-Money Laundering Check (AML): Please note that when an offer is accepted on a property, we must follow government legislation and carry out identification checks on all buyers under the Anti-Money Laundering Regulations (AML). We use a specialist third-party company to carry out these checks at a charge of £42.67 (inc. VAT) per individual or £36.19 (incl. vat) per individual, if more than one person is involved in the purchase (provided all individuals pay in one transaction). The charge is non-refundable, and you will be unable to proceed with the purchase of the property until these checks have been completed. In the event the property is being purchased in the name of a company, the charge will be £120 (incl. vat).
Dislaimer All permits to view and particulars are issued on the understanding that negotiations are conducted through the agency of Messrs. Hackney & Leigh Ltd. Properties for sale by private treaty are offered subject to contract. No responsibility can be accepted for any loss or expense incurred in viewing or in the event of a property being sold, let, or withdrawn. Please contact us to confirm availability prior to travel. These particulars have been prepared for the guidance of intending buyers. No guarantee of their accuracy is given, nor do they form part of a contract. *Broadband speeds estimated and checked by on 4/7/2025
Brochures
sales brochure- COUNCIL TAXA payment made to your local authority in order to pay for local services like schools, libraries, and refuse collection. The amount you pay depends on the value of the property.Read more about council Tax in our glossary page.
- Band: E
- PARKINGDetails of how and where vehicles can be parked, and any associated costs.Read more about parking in our glossary page.
- Garage
- GARDENA property has access to an outdoor space, which could be private or shared.
- Yes
- ACCESSIBILITYHow a property has been adapted to meet the needs of vulnerable or disabled individuals.Read more about accessibility in our glossary page.
- Ask agent
Graylags,Foxfield, Broughton-in-Furness, LA20 6BX
Add an important place to see how long it'd take to get there from our property listings.
__mins driving to your place
Get an instant, personalised result:
- Show sellers you’re serious
- Secure viewings faster with agents
- No impact on your credit score
Your mortgage
Notes
Staying secure when looking for property
Ensure you're up to date with our latest advice on how to avoid fraud or scams when looking for property online.
Visit our security centre to find out moreDisclaimer - Property reference 100251034888. The information displayed about this property comprises a property advertisement. Rightmove.co.uk makes no warranty as to the accuracy or completeness of the advertisement or any linked or associated information, and Rightmove has no control over the content. This property advertisement does not constitute property particulars. The information is provided and maintained by Hackney & Leigh, Ulverston. Please contact the selling agent or developer directly to obtain any information which may be available under the terms of The Energy Performance of Buildings (Certificates and Inspections) (England and Wales) Regulations 2007 or the Home Report if in relation to a residential property in Scotland.
*This is the average speed from the provider with the fastest broadband package available at this postcode. The average speed displayed is based on the download speeds of at least 50% of customers at peak time (8pm to 10pm). Fibre/cable services at the postcode are subject to availability and may differ between properties within a postcode. Speeds can be affected by a range of technical and environmental factors. The speed at the property may be lower than that listed above. You can check the estimated speed and confirm availability to a property prior to purchasing on the broadband provider's website. Providers may increase charges. The information is provided and maintained by Decision Technologies Limited. **This is indicative only and based on a 2-person household with multiple devices and simultaneous usage. Broadband performance is affected by multiple factors including number of occupants and devices, simultaneous usage, router range etc. For more information speak to your broadband provider.
Map data ©OpenStreetMap contributors.
