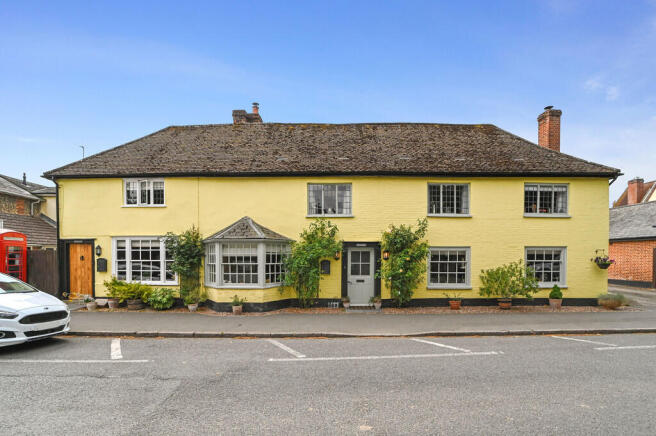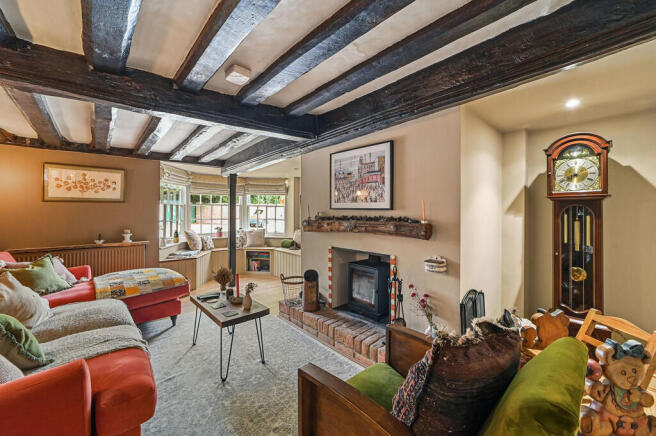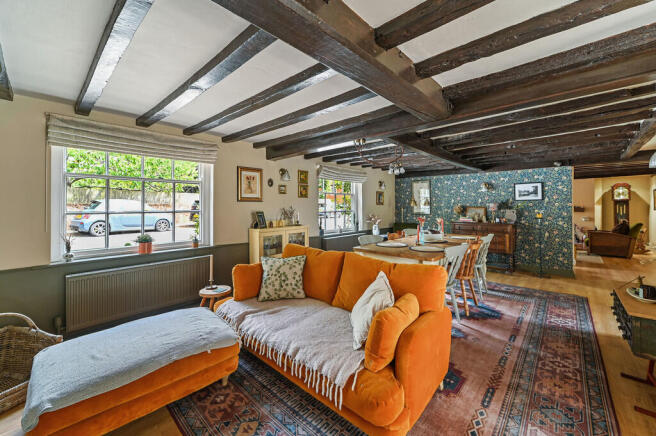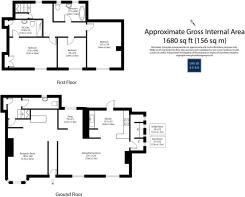
3 bedroom semi-detached house for sale
Bures Hamlet, Essex

- PROPERTY TYPE
Semi-Detached
- BEDROOMS
3
- BATHROOMS
2
- SIZE
1,680 sq ft
156 sq m
- TENUREDescribes how you own a property. There are different types of tenure - freehold, leasehold, and commonhold.Read more about tenure in our glossary page.
Freehold
Key features
- Three generous double bedrooms
- Grade II Listed semi-detached residence
- Spacious accommodation of 1680 sq ft
- Elegant sitting room with sash windows, exposed beams, and feature fireplace.
- Charming village location in the heart of Bures Hamlet
- Private off-street parking set discreetly to the rear
- Landscaped rear garden with raised terrace
- Walking distance to village amenities
Description
For commuters or those seeking convenient travel options, Bures railway station is within easy walking distance and offers direct links to Marks Tey and onward services to London Liverpool Street. The village also lies within easy reach of the market towns of Sudbury and Colchester, both offering broader shopping, schooling, and leisure options. With scenic walks, historical architecture, and a strong sense of community, Bures is a truly special place to call home.
DESCRIPTION Stour Valley House is a particularly handsome Grade II listed three-bedroom semi-detached residence, occupying a commanding and historic position within the heart of Bures Hamlet, a highly regarded village set along the picturesque Suffolk/Essex border. Situated at the foot of Station Hill, the property is one of the most prominent dwellings within this charming village street scene, enjoying a setting that blends period architecture, tranquil countryside, and community living to exceptional effect.
Forming the principal section of a beautifully converted former public house, the property is steeped in history and architectural heritage, evident in the well-preserved timber sash windows, exposed ceiling timbers, and distinctive external elevations. Under the careful stewardship of the current owners, the house has undergone a sensitive yet comprehensive programme of refurbishment and enhancement. As a result, it now offers a harmonious blend of authentic period character and high-quality modern comfort.
The ground floor is arranged to offer a balance of light-filled living and sociable open-plan space. An elegant entrance hall leads into a generously proportioned sitting room which spans the front elevation. This room is a true highlight, with twin timber-framed sash windows forming a corner aspect and bathing the space in natural light. A large window seat and a fireplace with wood-burning stove add a sense of intimacy and warmth, while exposed ceiling timbers and a bespoke bar area to the rear complete the room's inviting ambience.
The heart of the home lies within the superb open-plan kitchen/dining/family room, which combines both style and practicality. This multi-functional space features a second fireplace with wood-burning stove and benefits from a dual aspect with garden views. The kitchen itself is appointed to an exceptional standard, fitted with an extensive range of shaker-style cabinetry, a marbled quartz-topped preparation island, a ceramic butler sink, integrated appliances, and high-quality fittings throughout. Panel-glazed doors open directly onto the garden, allowing for easy indoor-outdoor living and entertaining.
Additional ground floor accommodation includes a well-equipped utility room with additional storage and space for laundry appliances, as well as a beautifully finished cloakroom featuring LED downlighting and contemporary sanitaryware, all designed in keeping with the period integrity of the house.
Upstairs, the property continues to impress with three double bedrooms, all of which are bright, well-proportioned, and retain the character of the building through exposed timber beams and bespoke joinery. The principal bedroom enjoys the benefit of a luxurious en-suite shower room, while a separate family bathroom serves the remaining two bedrooms. Both bathrooms are finished to a high standard, combining timeless tiling with modern fittings and thoughtful design.
Externally, the house enjoys a mature and private garden to the rear, with an elevated stone terrace perfect for outdoor dining, established planting beds, and a gently sloping lawn. Beyond the garden lies a private parking area, accessed via a shared driveway, offering both convenience and discretion.
A rare opportunity to acquire a beautifully restored and generously proportioned period home in one of the region's most desirable villages, Stour Valley House presents an exceptional lifestyle offering for families, professionals, or those seeking a peaceful retreat within easy reach of local transport links and rural walks.
IMPORTANT AGENTS NOTE: The measurements, description, distances, journey times etc. are provided as a guide only and should not be relied upon as entirely correct.
LOCAL AUTHORITY: Braintree District Council, Town Hall Fairfield Road, Braintree, Essex, CM7 3YG ) BAND: E
SERVICES: Mains water, drainage and electricity are connected. Electric heating. NOTE: None of these services have been tested by the agent.
EPC: N/A
COMMUNICATION SERVICES (SOURCE OFCOM): Broadband: Yes, Ultrafast - Speed: up to 1,000 mbps download, up to 1,000 mbps upload
Phone signal: Yes - Provider: Likely, EE Three
NOTE: David Burr make no guarantees or representations as to the existence or quality of any services supplied by third parties. Speeds and services may vary and any information pertaining to such is indicative only and may be subject to change. Purchasers should satisfy themselves on any matters relating to internet or phone services by visiting
VIEWING: Strictly by prior appointment only through DAVID BURR.
Brochures
Brochure- COUNCIL TAXA payment made to your local authority in order to pay for local services like schools, libraries, and refuse collection. The amount you pay depends on the value of the property.Read more about council Tax in our glossary page.
- Band: E
- PARKINGDetails of how and where vehicles can be parked, and any associated costs.Read more about parking in our glossary page.
- Off street
- GARDENA property has access to an outdoor space, which could be private or shared.
- Yes
- ACCESSIBILITYHow a property has been adapted to meet the needs of vulnerable or disabled individuals.Read more about accessibility in our glossary page.
- Ask agent
Energy performance certificate - ask agent
Bures Hamlet, Essex
Add an important place to see how long it'd take to get there from our property listings.
__mins driving to your place
Get an instant, personalised result:
- Show sellers you’re serious
- Secure viewings faster with agents
- No impact on your credit score



Your mortgage
Notes
Staying secure when looking for property
Ensure you're up to date with our latest advice on how to avoid fraud or scams when looking for property online.
Visit our security centre to find out moreDisclaimer - Property reference 100424028290. The information displayed about this property comprises a property advertisement. Rightmove.co.uk makes no warranty as to the accuracy or completeness of the advertisement or any linked or associated information, and Rightmove has no control over the content. This property advertisement does not constitute property particulars. The information is provided and maintained by David Burr Estate Agents, Leavenheath. Please contact the selling agent or developer directly to obtain any information which may be available under the terms of The Energy Performance of Buildings (Certificates and Inspections) (England and Wales) Regulations 2007 or the Home Report if in relation to a residential property in Scotland.
*This is the average speed from the provider with the fastest broadband package available at this postcode. The average speed displayed is based on the download speeds of at least 50% of customers at peak time (8pm to 10pm). Fibre/cable services at the postcode are subject to availability and may differ between properties within a postcode. Speeds can be affected by a range of technical and environmental factors. The speed at the property may be lower than that listed above. You can check the estimated speed and confirm availability to a property prior to purchasing on the broadband provider's website. Providers may increase charges. The information is provided and maintained by Decision Technologies Limited. **This is indicative only and based on a 2-person household with multiple devices and simultaneous usage. Broadband performance is affected by multiple factors including number of occupants and devices, simultaneous usage, router range etc. For more information speak to your broadband provider.
Map data ©OpenStreetMap contributors.





