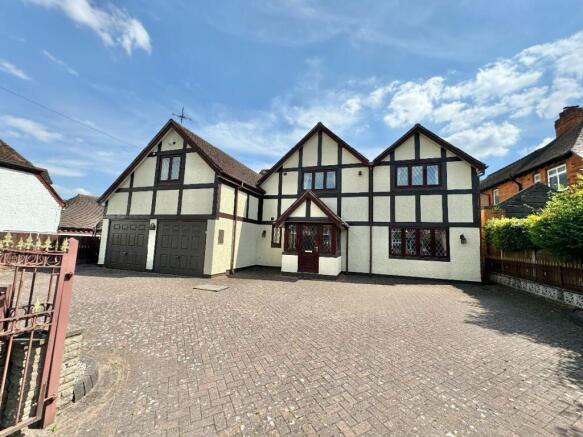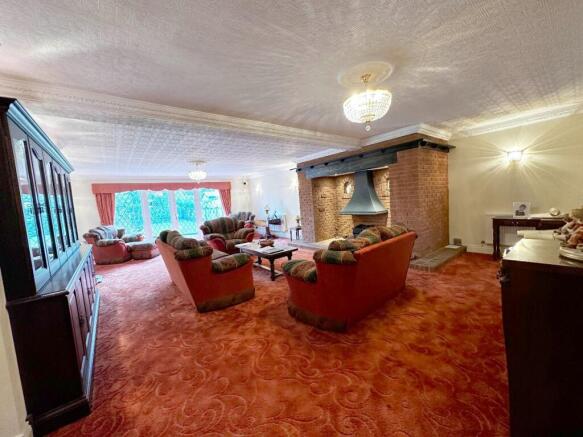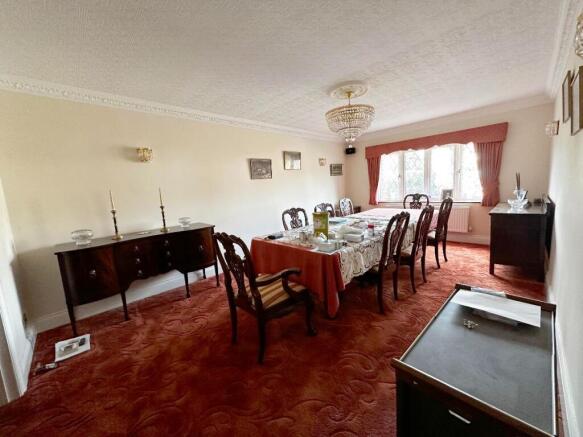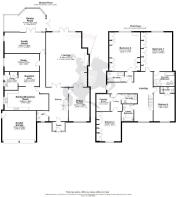Dove House Lane, Solihull

- PROPERTY TYPE
Detached
- BEDROOMS
4
- BATHROOMS
5
- SIZE
5,005 sq ft
465 sq m
- TENUREDescribes how you own a property. There are different types of tenure - freehold, leasehold, and commonhold.Read more about tenure in our glossary page.
Freehold
Description
Nestled in a popular location and setting, this deceptively spacious and highly versatile detached family home offers an impressive 5,000 sq.ft. of living space. With south-facing rear gardens and no onward chain, this property is an incredible opportunity for anyone seeking both comfort and potential in equal measure.
Having been in the ownership of the current owners for an extraordinary 50 years, this home has evolved over time.
Originally built as a bungalow, it was significantly enlarged and rebuilt in the 1990s to create a sprawling family home. What makes this property particularly special is the way it manages to maintain a modest exterior while offering vast internal proportions. The scale of the home will come as a delightful surprise upon entering, and the sellers are even open to discussing the inclusion of some furniture to help make this place feel like home from day one.
Virtually every room in this house is built with space in mind. The lounge is nothing short of spectacular-one of the largest we've encountered in over 20 years of estate agency experience. With a commanding inglenook fire surround, doors opening out to the rear garden, and double doors leading to the adjoining dining room, this space is perfect for both intimate family gatherings and grand-scale entertaining. A welcoming reception hallway and guest WC add to the appeal.
The breakfast kitchen is spacious and functional, offering a full range of base, drawer, and wall-mounted units. An adjoining breakfast room or snug is ideal for casual meals or keeping an eye on the children doing homework. A utility room rounds out the practical aspects of this part of the home.
On the ground floor, there is no shortage of living spaces. A study, family room, and a large 'P' shaped conservatory all provide fantastic views over the south-facing rear garden, making this house a dream for those who love to entertain or simply relax in style.
Upstairs, the expansive landing area is another testament to the size of this home. So large, in fact, that it could have been easily converted into a fifth bedroom, with the family bathroom forming an ensuite. Each of the four bedrooms is generously proportioned, offering a level of luxury often reserved for principal suites in homes at this price point.
The seller fondly recalls, "We loved the entertaining spaces; it was wonderful to host events where guests could mingle on both the ground and first floors. The galleried landing with its mahogany balustrade always created a wonderful atmosphere. The festive periods were always the best, with the inevitable debate over where the Christmas tree would look best."
Each bedroom has its own ensuite facilities, ensuring privacy and comfort for all family members. The principal bedroom boasts an abundance of built-in wardrobes, views over the garden, adjoining woods, and golf course, as well as access to a bathroom ensuite with a separate shower. Bedroom 2, accessed through a small lobby entrance, offers a walk-in dressing room or nursery, along with its own ensuite shower room. Bedroom 3 also enjoys an entrance lobby, ensuite shower, and built-in bedroom furniture, while Bedroom 4-spacious enough for three single beds-has been a favourite for grandchildren to stay over and also offers an ensuite shower.
The property also features an extensive boarded loft space with a ladder and light, offering ample storage or the possibility for further development. The integral double garage provides additional space for vehicles or storage, while the on/off driveway adds convenience. The rear garden benefits from useful storage sheds, and side access to both sides of the property makes it easy to move around.
In every corner of this home, you'll find evidence of a property that has been loved, thoughtfully designed, and continuously adapted to the needs of a growing family. With its remarkable space, versatile layout, and outstanding potential, this family home offers not just a place to live but a place to grow, entertain, and create lasting memories.
Things to Know...
Subjective comments in these details imply the opinion of the selling agent at the time these details were prepared. Naturally the opinions of the purchasers may differ. The details are for guidance only and do not form part of the contract. It is advisable that prior to exchange of contracts purchasers walk the boundaries and ensure they are in accordance with the title plan.
Services - All mains services are connected to the property.
Local Authority is Solihul M.B.C. Council Tax band of G (£3,147 - 2023/24).
Tenure - The Property is Freehold.
Money Laundering - We have procedures in place to forestall and prevent Money Laundering. Should we be concerned that an offence is being committed we will act in accordance with the Proceeds of Crime Act 2002 and disclose our concerns to the National Crime Agency.
Privacy Policy - We have appropriate policies in place for the management of your data which can be provided upon request.
Council Tax Band: G (£3,147) (Solihull.M.B.C)
Tenure: Freehold
Brochures
Brochure- COUNCIL TAXA payment made to your local authority in order to pay for local services like schools, libraries, and refuse collection. The amount you pay depends on the value of the property.Read more about council Tax in our glossary page.
- Band: G
- PARKINGDetails of how and where vehicles can be parked, and any associated costs.Read more about parking in our glossary page.
- Yes
- GARDENA property has access to an outdoor space, which could be private or shared.
- Yes
- ACCESSIBILITYHow a property has been adapted to meet the needs of vulnerable or disabled individuals.Read more about accessibility in our glossary page.
- Ask agent
Dove House Lane, Solihull
Add an important place to see how long it'd take to get there from our property listings.
__mins driving to your place
Get an instant, personalised result:
- Show sellers you’re serious
- Secure viewings faster with agents
- No impact on your credit score
Your mortgage
Notes
Staying secure when looking for property
Ensure you're up to date with our latest advice on how to avoid fraud or scams when looking for property online.
Visit our security centre to find out moreDisclaimer - Property reference RS0440. The information displayed about this property comprises a property advertisement. Rightmove.co.uk makes no warranty as to the accuracy or completeness of the advertisement or any linked or associated information, and Rightmove has no control over the content. This property advertisement does not constitute property particulars. The information is provided and maintained by Kingsman Estate Agents, Warwick. Please contact the selling agent or developer directly to obtain any information which may be available under the terms of The Energy Performance of Buildings (Certificates and Inspections) (England and Wales) Regulations 2007 or the Home Report if in relation to a residential property in Scotland.
*This is the average speed from the provider with the fastest broadband package available at this postcode. The average speed displayed is based on the download speeds of at least 50% of customers at peak time (8pm to 10pm). Fibre/cable services at the postcode are subject to availability and may differ between properties within a postcode. Speeds can be affected by a range of technical and environmental factors. The speed at the property may be lower than that listed above. You can check the estimated speed and confirm availability to a property prior to purchasing on the broadband provider's website. Providers may increase charges. The information is provided and maintained by Decision Technologies Limited. **This is indicative only and based on a 2-person household with multiple devices and simultaneous usage. Broadband performance is affected by multiple factors including number of occupants and devices, simultaneous usage, router range etc. For more information speak to your broadband provider.
Map data ©OpenStreetMap contributors.




