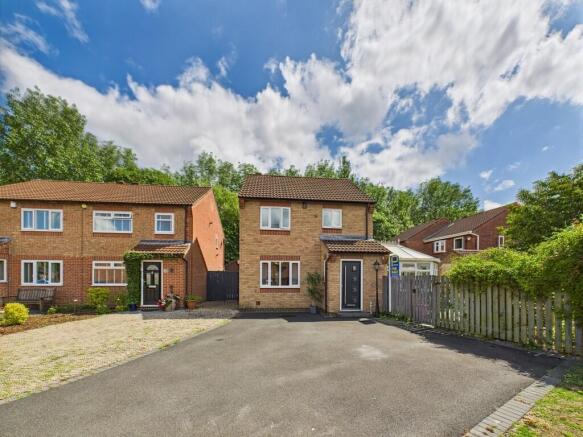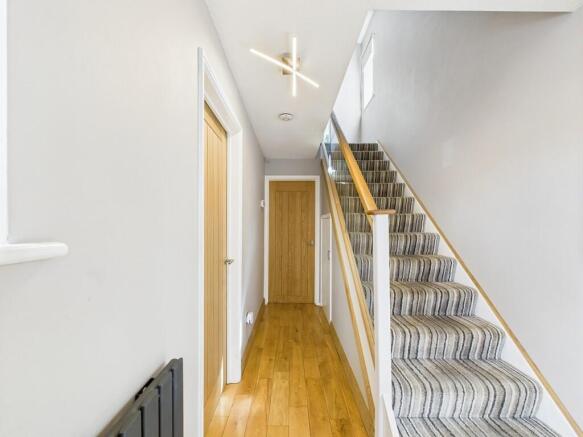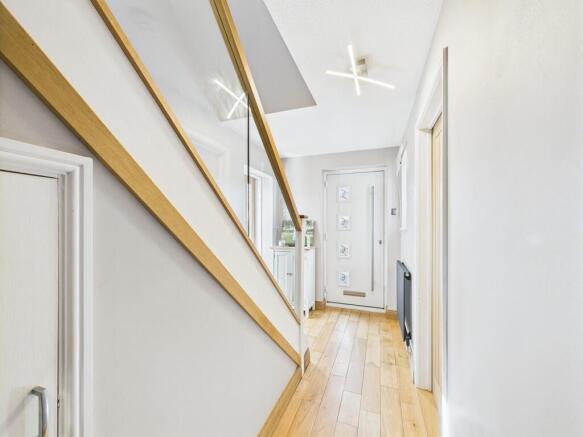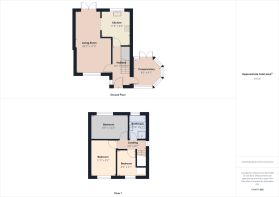Argus Close, Gateshead, Tyne & Wear

- PROPERTY TYPE
Detached
- BEDROOMS
3
- BATHROOMS
1
- SIZE
Ask agent
- TENUREDescribes how you own a property. There are different types of tenure - freehold, leasehold, and commonhold.Read more about tenure in our glossary page.
Freehold
Key features
- DESIRABLE FESTIVAL PARK AREA
- CLOSE TO LOCAL SHOPS , SCHOOLS AND AMENITIES
- SPACIOUS DETACHED FAMILY HOME
- THREE RECEPTION ROOMS INCLUDING CONSERVATORY
- THREE BEDROOMS
- FIRST FLOOR BATHROOM
- GARDENS FRONT SIDE AND REAR
- AMPLE OFF ROAD CAR PARKING
- SUMMERHOUSE
- EARLY VIEWING IS HIGHLY RECOMMENDED
Description
From the outset, the property commands attention, occupying a generous corner plot with well-maintained gardens that wrap around the front, side, and rear. A sweeping driveway to the frontage provides off-road car parking for multiple vehicles, while secure side gated access opens into a charming side garden area, currently utilised as a peaceful seating space, which in turn leads seamlessly to the larger, low maintenance rear garden.
Designed with both relaxation and entertaining in mind, the rear garden is a real showstopper, featuring a contemporary summer house with a built-in bar and a covered space that comfortably houses a hot tub - the ideal setting for summer evenings and weekend gatherings.
Internally, the home is equally impressive. A welcoming entrance hall greets you on arrival and leads into a bright and spacious open-plan lounge and dining room. The layout flows beautifully, filled with natural light, and offers a versatile living space ideal for both relaxing evenings and entertaining guests. The kitchen is well-equipped with a range of fitted units and provides direct views out to the garden. Completing the ground floor is a conservatory which creates a lovely additional living area, linking the indoors to the outdoor space perfectly.
Upstairs, the home continues to impress with three well-proportioned bedrooms, all offering their own charm and style, and a modern family bathroom. The décor throughout is fresh and neutral, allowing any buyer to simply move in and make it their own.
Positioned within easy reach of local shops, schools, and amenities, and offering excellent access to transport links and green spaces, this property delivers on every level. With spacious interiors, incredible outdoor features, and a tranquil setting in a family-friendly location, this home is not to be missed.
Viewing is highly recommended to fully appreciate everything this outstanding property has to offer.
ENTRANCE HALL The entrance hall offers a warm and inviting welcome to the home, accessed via a modern composite entrance door that opens into a light-filled space. A UPVC framed double glazed window to the side aspect allows for natural light, complementing the rich wood flooring that runs underfoot. A sleek traditional-style column radiator adds both charm and warmth, while a built-in understairs storage cupboard provides a practical solution for coats, shoes, or everyday essentials, ensuring the hallway remains clutter-free and functional.
OPEN PLAN LOUNGE / DINING ROOM The open plan lounge and dining room is a truly attractive feature of the home, offering a spacious and versatile environment perfect for both everyday family life and entertaining guests. Flooded with natural light from large UPVC framed double glazed windows, the space feels bright and welcoming throughout the day.
The lounge area provides a comfortable setting for relaxation, enhanced by tasteful décor and quality flooring that flows seamlessly through to the dining area. This extended layout allows for a generous family-sized dining table, creating an ideal setting for mealtimes, celebrations, or casual gatherings. The open plan design promotes a natural flow between the spaces, while still maintaining a sense of distinction and purpose for each area, making it a stand-out highlight within the home.
The lounge offers a warm and modern living space, enhanced by a large UPVC framed double glazed window that fills the room with natural light. A stylish wood slat feature wall adds texture and contemporary flair, perfectly complementing the sleek, wall-mounted electric fire that creates a cosy focal point. Above the fire is an inset recess, designed to neatly accommodate a widescreen TV, contributing to the room's clean and streamlined aesthetic. Wood flooring runs throughout, adding warmth and continuity to the space.
Flowing effortlessly from the lounge, the dining area continues the same high standard of finish. Here, UPVC framed double glazed French doors open directly onto the rear garden, seamlessly blending indoor and outdoor living and allowing for a flood of daylight. A modern vertical column radiator adds a touch of contemporary elegance while ensuring year-round comfort. Together, these spaces form an open, stylish, and functional heart of the home, ideal for both relaxing evenings and social gatherings.
KITCHEN The kitchen is a beautifully appointed space, blending style with practicality. It features a range of cream high-gloss base and wall units, including elegant glass-fronted display cabinets that add a refined touch. Quartz work surfaces offer both durability and luxury, complemented by a contrasting splashback to all work areas, creating a sleek and cohesive design.
An inset sink unit with drainer and mixer tap sits beneath a UPVC framed double glazed window, offering pleasant views and natural light. The kitchen comes fully equipped with integrated appliances including a dishwasher and washing machine, and there's ample space for a tall fridge freezer. A gas cooker point is in place, complete with a modern extractor unit above for effective ventilation.
Wood flooring runs underfoot, adding warmth and a clean finish to the space. Another UPVC framed double glazed window overlooks the rear garden, enhancing the bright and airy feel of the kitchen while maintaining a strong connection to the outdoor space.
CONSERVATORY The conservatory is a delightful addition to the home, offering a versatile and relaxing space perfect for a second reception area or tranquil seating room. Surrounded by UPVC framed double glazed windows, it allows for an abundance of natural light while providing serene views of the surrounding garden. French doors open directly onto the side garden, seamlessly blending indoor and outdoor living-ideal for entertaining or enjoying quiet moments.
The tiled flooring adds a stylish and practical finish, and the luxury of underfloor heating ensures the space remains warm and inviting all year round. Whether used for reading, morning coffee, or evening relaxation, the conservatory brings a bright, calming atmosphere to the heart of the home.
FIRST FLOOR LANDING The first floor landing is bright and airy, featuring a UPVC framed double glazed window that fills the space with natural light. It provides easy access to all upstairs rooms and benefits from loft access equipped with a convenient pull-down ladder, offering practical storage solutions while maintaining the flow and openness of the landing area.
BEDROOM ONE Bedroom One is a well-proportioned double room, filled with natural light from the UPVC framed double glazed window. The space offers ample room for a double bed and additional furniture, and is kept cosy and comfortable with a wall-mounted radiator.
BEDROOM TWO Bedroom Two is another generously sized double room, offering a bright and airy feel thanks to the UPVC framed double glazed window. The room is finished with sleek laminate flooring and features a radiator for year-round comfort. There is ample space for a full range of bedroom furniture, including wardrobes, drawers, and a dressing table, making it a practical and stylish retreat.
BEDROOM THREE Bedroom Three is a well-proportioned room, ideal as a child's bedroom, home office, or guest room. A UPVC framed double glazed window allows natural light to flow in, creating a bright and welcoming space. The room is served by a radiator for comfort, and features a handy recess over the stairs - perfect for use as a hanging area or additional storage space, helping to maximise functionality without compromising on style.
FAMILY BATHROOM The family bathroom offers a luxurious and contemporary feel, beautifully finished with a modern white suite. It features a sleek panel bath with a stylish waterfall tap, a wash hand basin set into a glossy vanity unit offering practical storage, and a WC also built into coordinating vanity cabinetry for a seamless look. A corner shower cubicle adds versatility, fitted with an inset mains rain head shower and a separate handheld attachment for convenience. The space is enhanced by full tiled walls and floor, underfloor heating for added comfort, and a tall vertical radiator. A UPVC framed double glazed window provides natural light and ventilation, while inset ceiling spotlights complete the polished look.
EXTERNALLY Externally, the property boasts an impressive and well-planned outdoor space ideal for family living and entertaining. To the frontage, a sweeping driveway provides ample off-road parking for several vehicles, with gated access leading to the side garden. This area offers exciting potential for the new owner to add a carport, garage, or additional storage if desired. The side garden features a charming paved patio area, which the current owners enjoy as a peaceful seating spot, surrounded by well-maintained flower borders filled with an array of established shrubs and seasonal flora.
This tranquil setting flows effortlessly into the spacious rear garden, which is fence enclosed to offer both privacy and security. Mature trees and decorative shrubbery add character and a lush backdrop to the space, while a large artificial lawn creates a low-maintenance area ideal for play or relaxing. A further paved patio provides additional seating options. A standout feature of the garden is the contemporary summerhouse, beautifully positioned on a level composite deck. This stylish structure houses a bespoke bar area and is partially covered to shelter a hot tub, creating the ultimate entertaining zone for gatherings, celebrations, or unwinding at the end of the day.
- COUNCIL TAXA payment made to your local authority in order to pay for local services like schools, libraries, and refuse collection. The amount you pay depends on the value of the property.Read more about council Tax in our glossary page.
- Band: C
- PARKINGDetails of how and where vehicles can be parked, and any associated costs.Read more about parking in our glossary page.
- Off street
- GARDENA property has access to an outdoor space, which could be private or shared.
- Yes
- ACCESSIBILITYHow a property has been adapted to meet the needs of vulnerable or disabled individuals.Read more about accessibility in our glossary page.
- Ask agent
Energy performance certificate - ask agent
Argus Close, Gateshead, Tyne & Wear
Add an important place to see how long it'd take to get there from our property listings.
__mins driving to your place
Get an instant, personalised result:
- Show sellers you’re serious
- Secure viewings faster with agents
- No impact on your credit score

Your mortgage
Notes
Staying secure when looking for property
Ensure you're up to date with our latest advice on how to avoid fraud or scams when looking for property online.
Visit our security centre to find out moreDisclaimer - Property reference 100990006983. The information displayed about this property comprises a property advertisement. Rightmove.co.uk makes no warranty as to the accuracy or completeness of the advertisement or any linked or associated information, and Rightmove has no control over the content. This property advertisement does not constitute property particulars. The information is provided and maintained by My Property Box, Darlington. Please contact the selling agent or developer directly to obtain any information which may be available under the terms of The Energy Performance of Buildings (Certificates and Inspections) (England and Wales) Regulations 2007 or the Home Report if in relation to a residential property in Scotland.
*This is the average speed from the provider with the fastest broadband package available at this postcode. The average speed displayed is based on the download speeds of at least 50% of customers at peak time (8pm to 10pm). Fibre/cable services at the postcode are subject to availability and may differ between properties within a postcode. Speeds can be affected by a range of technical and environmental factors. The speed at the property may be lower than that listed above. You can check the estimated speed and confirm availability to a property prior to purchasing on the broadband provider's website. Providers may increase charges. The information is provided and maintained by Decision Technologies Limited. **This is indicative only and based on a 2-person household with multiple devices and simultaneous usage. Broadband performance is affected by multiple factors including number of occupants and devices, simultaneous usage, router range etc. For more information speak to your broadband provider.
Map data ©OpenStreetMap contributors.




