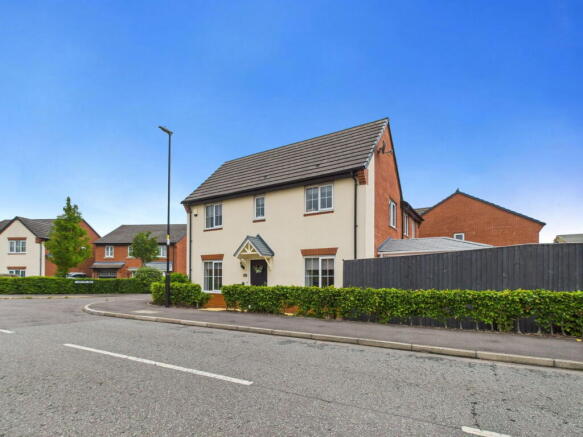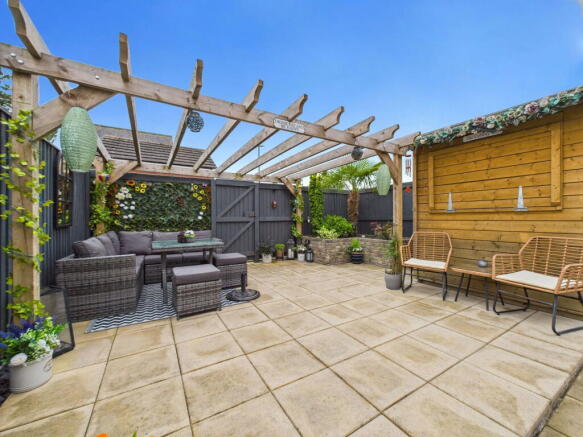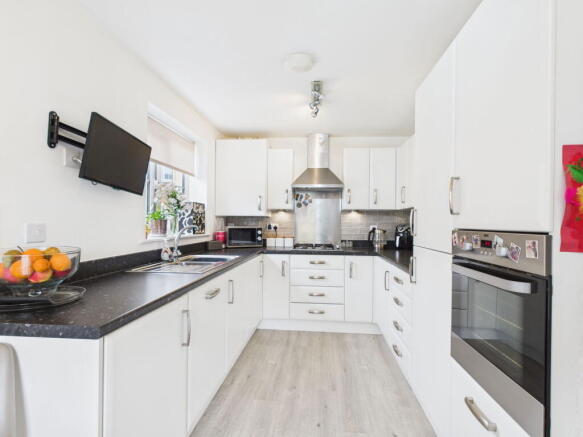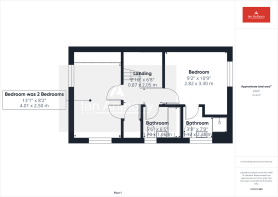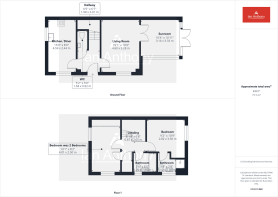
Orchid Way, Burscough, Ormskirk, L40 5BX

- PROPERTY TYPE
Semi-Detached
- BEDROOMS
2
- BATHROOMS
3
- SIZE
Ask agent
- TENUREDescribes how you own a property. There are different types of tenure - freehold, leasehold, and commonhold.Read more about tenure in our glossary page.
Freehold
Key features
- TURNKEY-PROPERTY
- POSSIBLE 3RD BEDROOM
- STYLISH INTERIORS
- GARDEN BAR
- KITCHEN/DINER
- SUNROOM
- LIVING ROOM
- EN-SUITE
Description
Beautifully Presented 2-Bedroom Semi-Detached Home on Orchid Way, Burscough
Ready to Move In | Outdoor Bar | Stylish Interiors | Driveway Parking
Nestled on the highly sought-after Orchid Way in the heart of Burscough, this stunning 2-bedroom semi-detached property is a true gem, perfectly blending contemporary living with cosy comfort. Immaculately maintained and beautifully styled throughout, this home is ready for you to move straight in and enjoy – from everyday family life to entertaining friends in the stylish outdoor bar.
As you step through the front door, you're welcomed by a bright and inviting hallway that immediately sets the tone for the rest of the property – warm, stylish, and thoughtfully designed. The modern aesthetic is complemented by light neutral décor and high-quality finishes, creating a space that feels both personal and elegant.
The spacious living room offers ample space for a large corner sofa, TV unit, and all the homely touches that make a house feel like a home. A large front-facing window bathes the room in natural light, making it a bright and airy space by day, and the perfect cosy retreat by evening.
Leading off the lounge, the sunroom – currently styled as a chic dining room – is an ideal space for entertaining guests or enjoying family meals. With stylish panelled walls and modern décor, this versatile room also features a relaxation area where you can unwind and look out over the beautifully landscaped garden.
The contemporary kitchen is sleek and functional, with white gloss wall and base units, dark grey worktops, and glossy tiled splashbacks. It's equipped with everything a modern household needs – including an electric oven, stainless steel extractor hood, and a one-and-a-half stainless steel sink. There’s also ample space for appliances and a second dining area, making this kitchen not just a place to cook, but the heart of the home.
Downstairs also benefits from a beautifully finished bathroom, perfect for guests, with elegant fixtures and fittings that match the style found throughout the home.
Upstairs, the stylish staircase, featuring a white banister with contrasting black handrail, adds a modern flair to the space, leading you to a light and open landing complete with a handy storage cupboard.
The main bedroom is generously sized, with space for a double bed and freestanding furniture. A private en-suite bathroom enhances this space, boasting a standalone shower with glass doors, pedestal sink, and WC, all finished with sophisticated tiling that flows seamlessly from the main home.
The second bedroom, once two separate rooms, has been reimagined as a luxurious dressing room. Complete with fitted sliding mirrored wardrobes, additional freestanding storage, and a seated vanity area, this space could easily be reverted to two bedrooms again, offering complete flexibility to suit your needs.
Step outside and discover the property's private rear garden – an expertly landscaped haven designed for both relaxation and entertaining. The garden features a paved patio area, a pergola-covered seating space, and a dedicated outdoor bar – perfect for weekend gatherings, summer barbecues, or simply enjoying a glass of wine after work. Every inch of this garden has been carefully considered and beautifully maintained, creating an idyllic outdoor escape.
To the side of the property, you’ll find driveway parking for multiple vehicles, offering both convenience and security.
This home is a must-see – whether you're a first-time buyer, downsizing, or simply looking for a property that’s ready to enjoy from day one. Located in a peaceful residential area with excellent local amenities, schools, transport links, and countryside walks nearby, Orchid Way offers the very best of Burscough living.
Don’t miss out – arrange your viewing today and fall in love with your next home.
HALLWAY - 1.96m x 2.01m (6'5" x 6'7")
LIVING ROOM - 4.6m x 3.28m (15'1" x 10'9")
SUNROOM - 3.15m x 3.33m (10'4" x 10'11")
KITCHEN - 4.57m x 2.44m (15'0" x 8'0")
WC - 1.57m x 0.91m (5'2" x 3'0")
LANDING - 0.86m x 2.03m (2'10" x 6'8")
BEDROOM - 2.79m x 3.28m (9'2" x 10'9")
EN-SUITE - 1.12m x 2.36m (3'8" x 7'9")
BEDROOM (WAS TWO) - 3.99m x 2.49m (13'1" x 8'2")
BATHROOM - 1.68m x 1.96m (5'6" x 6'5")
ADDITIONAL INFORMATION
BROADBAND
ENERGY PERFORMANCE RATING
LOCAL AUTHORITY
SERVICES (NOT TESTED)
TENURE
VIEWINGS
Brochures
Brochure 1- COUNCIL TAXA payment made to your local authority in order to pay for local services like schools, libraries, and refuse collection. The amount you pay depends on the value of the property.Read more about council Tax in our glossary page.
- Band: C
- PARKINGDetails of how and where vehicles can be parked, and any associated costs.Read more about parking in our glossary page.
- Off street
- GARDENA property has access to an outdoor space, which could be private or shared.
- Private garden
- ACCESSIBILITYHow a property has been adapted to meet the needs of vulnerable or disabled individuals.Read more about accessibility in our glossary page.
- Ask agent
Orchid Way, Burscough, Ormskirk, L40 5BX
Add an important place to see how long it'd take to get there from our property listings.
__mins driving to your place
Get an instant, personalised result:
- Show sellers you’re serious
- Secure viewings faster with agents
- No impact on your credit score
Your mortgage
Notes
Staying secure when looking for property
Ensure you're up to date with our latest advice on how to avoid fraud or scams when looking for property online.
Visit our security centre to find out moreDisclaimer - Property reference S1392799. The information displayed about this property comprises a property advertisement. Rightmove.co.uk makes no warranty as to the accuracy or completeness of the advertisement or any linked or associated information, and Rightmove has no control over the content. This property advertisement does not constitute property particulars. The information is provided and maintained by Ian Anthony Estates, Ormskirk. Please contact the selling agent or developer directly to obtain any information which may be available under the terms of The Energy Performance of Buildings (Certificates and Inspections) (England and Wales) Regulations 2007 or the Home Report if in relation to a residential property in Scotland.
*This is the average speed from the provider with the fastest broadband package available at this postcode. The average speed displayed is based on the download speeds of at least 50% of customers at peak time (8pm to 10pm). Fibre/cable services at the postcode are subject to availability and may differ between properties within a postcode. Speeds can be affected by a range of technical and environmental factors. The speed at the property may be lower than that listed above. You can check the estimated speed and confirm availability to a property prior to purchasing on the broadband provider's website. Providers may increase charges. The information is provided and maintained by Decision Technologies Limited. **This is indicative only and based on a 2-person household with multiple devices and simultaneous usage. Broadband performance is affected by multiple factors including number of occupants and devices, simultaneous usage, router range etc. For more information speak to your broadband provider.
Map data ©OpenStreetMap contributors.
