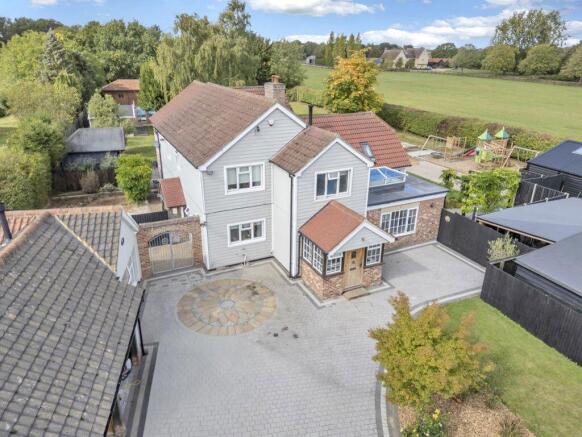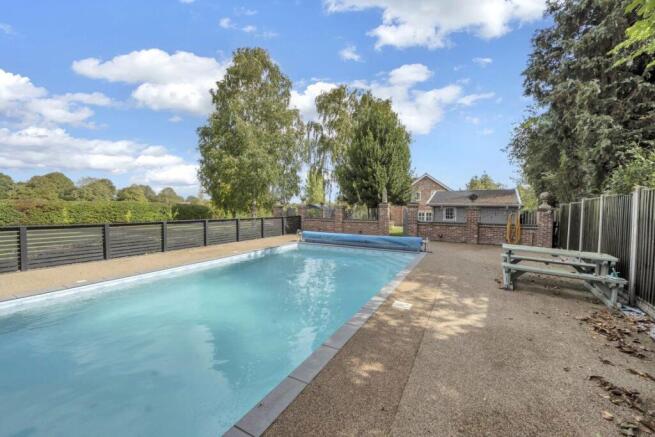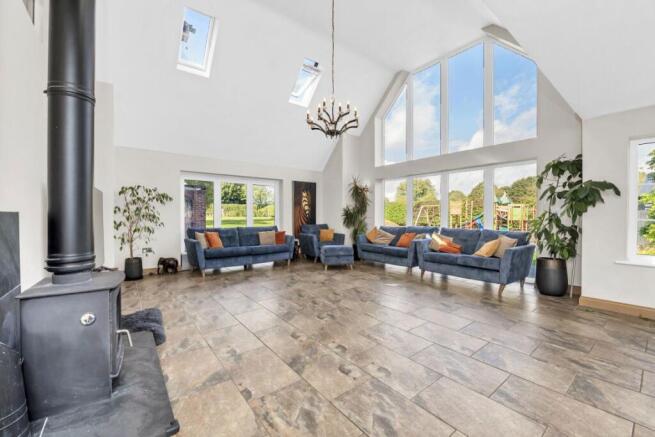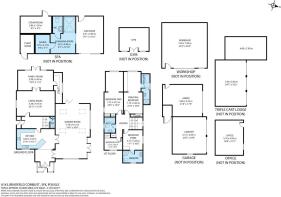Oldfields, Bradfield Combust, IP30 0LS

Letting details
- Let available date:
- Now
- Deposit:
- £4,600A deposit provides security for a landlord against damage, or unpaid rent by a tenant.Read more about deposit in our glossary page.
- Min. Tenancy:
- Ask agent How long the landlord offers to let the property for.Read more about tenancy length in our glossary page.
- Let type:
- Long term
- Furnish type:
- Unfurnished
- Council Tax:
- Ask agent
- PROPERTY TYPE
House
- BEDROOMS
5
- BATHROOMS
4
- SIZE
Ask agent
Key features
- 5 Bedrooms
- 4 Bathrooms
- House
- Unfurnished Property
- Swimming Pool
- Summerhouse
- Sauna & Steam Room
- Annexe
- Pets Considered
- Large Garden
Description
ACCOMODATION COMPRISES -
Entrance Hallway Porch area leading to entrance hallway with plenty of space for storage.
Kitchen 21ft x 10ft11 - Range of fully fitted wooden fronted kitchen units, quartz worktop with inset two bowl sink beneath window to front, electric hob, integrated double oven, dishwasher, window to side, wooden flooring.
Garden Room 19ft x 30ft - Large multi use space with large format tiled flooring, log burner, vaulted ceilings, floor to ceiling windows to rear, skylights and doors to garden.
Living Room 20ft11 x 13ft9 - Wooden flooring, large built in storage and display unit around window to side.
Family Room 19ft4 x 11ft2 - Wooden flooring, patio doors leading to garden
Utility room Worktop with inset sink, space for washing machine and tumble dryer, fitted storage cupboards
Downstairs WC With modern WC and sink
Bedroom One 23ft x 10ft6 - Carpet, window to rear, radiator, dressing area with large built in wardrobes and fitted dressing table.
Ensuite Modern white bathroom suite including bath, separate double shower with glass enclosure, WC and sink with vanity unit beneath and mirror above, window to side, large chrome heated towel rail.
Bedroom Two 23ft5 x 10ft4 - Carpeted, window to rear and window to side, radiator, large fitted wardrobes.
Family Bathroom White bathroom suite including bath, WC and sink with large vanity unit beneath and storage cupboards and mirror above, window to side, tiled floor.
Bedroom Three 11ft1 x 10ft6 - Window to side, carpeted.
Ensuite White bathroom suite including WC, sink and shower cubicle, window to rear.
Bedroom Four 10ft4 x 6ft8 - Carpeted, window to rear.
Annexe Separate modern shower room, fully aqua-panelled to walls, large modern glass shower enclosure. Open plan living/kitchen area with large format tiled flooring, windows to side, modern designer kitchen with wooden worktops, single oven with hob and extractor above and range of fitted undercounter and wall units, log burner, mezzanine attic area. Pool and Spa Fully enclosed pool area with heated swimming pool with cover surrounded by anti slip tiles and cold water plunge pool, pool house with changing area, large shower and sauna, hot tub and steam room to the rear. Externally Large Indian sandstone patio to rear, lawned areas with border planting, aviary, area of concrete hardstanding, wooden child`s adventure playground, large covered BBQ/ Bar area with seating, summerhouse / gym, driveway parking with space for multiple vehicles to the front, and covered car port for at least one further vehicle.
EPC rating "E"
Council Tax Band "F + B (annexe)"
Brochures
Brochure- COUNCIL TAXA payment made to your local authority in order to pay for local services like schools, libraries, and refuse collection. The amount you pay depends on the value of the property.Read more about council Tax in our glossary page.
- Ask agent
- PARKINGDetails of how and where vehicles can be parked, and any associated costs.Read more about parking in our glossary page.
- Yes
- GARDENA property has access to an outdoor space, which could be private or shared.
- Yes
- ACCESSIBILITYHow a property has been adapted to meet the needs of vulnerable or disabled individuals.Read more about accessibility in our glossary page.
- Ask agent
Oldfields, Bradfield Combust, IP30 0LS
Add an important place to see how long it'd take to get there from our property listings.
__mins driving to your place
About Hazells Chartered Surveyors, Bury St Edmunds
The Annexe Short Brackland, Bury St. Edmunds, IP33 1EL


Notes
Staying secure when looking for property
Ensure you're up to date with our latest advice on how to avoid fraud or scams when looking for property online.
Visit our security centre to find out moreDisclaimer - Property reference 34052207. The information displayed about this property comprises a property advertisement. Rightmove.co.uk makes no warranty as to the accuracy or completeness of the advertisement or any linked or associated information, and Rightmove has no control over the content. This property advertisement does not constitute property particulars. The information is provided and maintained by Hazells Chartered Surveyors, Bury St Edmunds. Please contact the selling agent or developer directly to obtain any information which may be available under the terms of The Energy Performance of Buildings (Certificates and Inspections) (England and Wales) Regulations 2007 or the Home Report if in relation to a residential property in Scotland.
*This is the average speed from the provider with the fastest broadband package available at this postcode. The average speed displayed is based on the download speeds of at least 50% of customers at peak time (8pm to 10pm). Fibre/cable services at the postcode are subject to availability and may differ between properties within a postcode. Speeds can be affected by a range of technical and environmental factors. The speed at the property may be lower than that listed above. You can check the estimated speed and confirm availability to a property prior to purchasing on the broadband provider's website. Providers may increase charges. The information is provided and maintained by Decision Technologies Limited. **This is indicative only and based on a 2-person household with multiple devices and simultaneous usage. Broadband performance is affected by multiple factors including number of occupants and devices, simultaneous usage, router range etc. For more information speak to your broadband provider.
Map data ©OpenStreetMap contributors.




