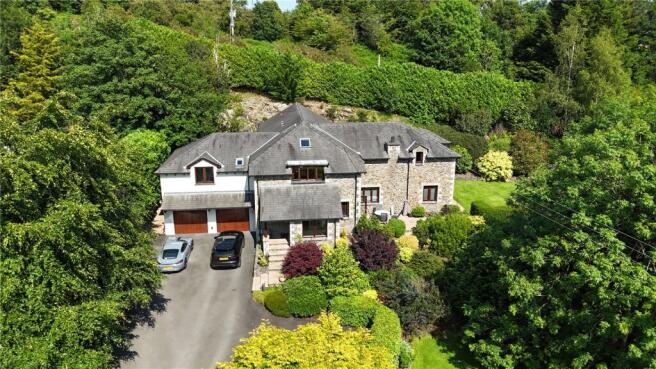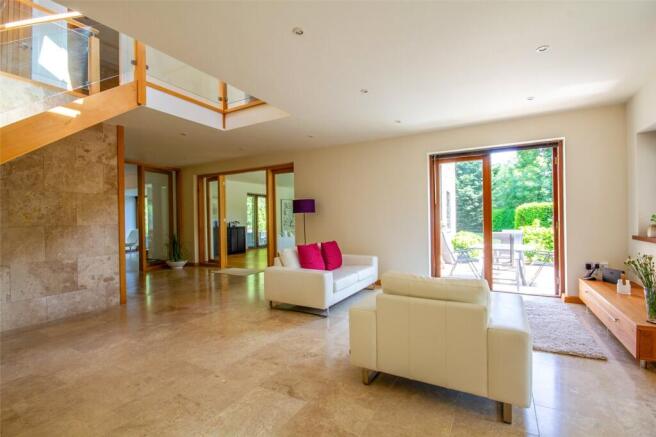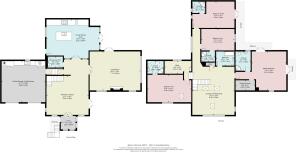Greenways, Witherslack, Grange over Sands, Cumbria, la11

- PROPERTY TYPE
Detached
- BEDROOMS
4
- BATHROOMS
5
- SIZE
Ask agent
- TENUREDescribes how you own a property. There are different types of tenure - freehold, leasehold, and commonhold.Read more about tenure in our glossary page.
Freehold
Description
OVERVIEW
Simply stunning!!! ….were the most appropriate words that we could find to best describe this one-of-a-kind Lake District property. Designed and constructed by the current owners, Greenways is a fabulous, detached family home that has met and by far exceeded its brief of providing a truly unique residence taking in the natural aspect of the gently elevated location and to maximise the use of space and natural light throughout. The free-flowing accommodation will both surprise and delight those lucky enough to view and is complemented by the thoughtfully planted private and mature gardens and grounds which extend to over half an acre. Greeting you through the handmade bespoke solid oak door is a stunning reception hallway featuring polished Travertine flooring and showcasing the handcrafted staircase and glazed gallery. A twenty-five-foot family room really sets the scene for this amazing home with oversized rooms featuring sumptuous living accommodation. The impressive (truncated)
ACCOMMODATION
From the driveway, slate steps lead up to the solid oak front door and into:
PORCH
7’ 5” x 6’ 8” (2.25m x 2.03m) Glazed to two sides and a glazed door to the Reception Hallway with Travertine flooring which unifies the two spaces.
RECEPTION HALLWAY
21’ 1” x 19’ 7” (6.42m x 5.95m) A statement entrance to the house with a sweeping handcrafted staircase with Glazed balustrades leading up to the fabulous gallery. The seamless Travertine flooring is complemented by a feature polished Travertine wall and continues into the kitchen with natural light beaming in through the full height windows. An inner hall area has stairs leading down to the double garage.
CLOAKROOM
7’ 6” x 5’ 6” (2.30m x 1.68m) Roca sanitary ware with a wash basin and WC.
LIVING ROOM
25’ 5” x 19’ 6” (7.74m x 5.94m) A stunning family room taking in the views over the landscaped gardens with French Doors leading to the rear terrace. A contemporary marble fireplace is inset with an LPG fire and there is a flue in place for an open fire or wood burning stove if you prefer.
FAMILY KITCHEN DINER
26’ 4” x 19’ 6” (8.02m x 5.94m) max Perfect for social occasions or family meals, the kitchen diner has French doors leading to the rear terrace and has been designed and manufactured by a specialist English company. Corian style worktops and an island unit are complemented by Neff and Bosch appliances and are fitted throughout including a hob with canopy above, a slide and hide electric oven, combination microwave and warming drawer, two fridges and a freezer, dishwasher and a coffee machine.
MEZZANINE
21’ 2” x 24’ 2” (6.45m x 7.35m) max The glazed gallery is a statement feature being open to the vaulted ceiling and providing additional reception space for a lounge or TV room.
MASTER SUITE – BEDROOM, ENSUITE & WALK IN WARDROBE
Master Bedroom 17’ 9” x 19’ 6” (5.40m x 5.94m) max Dressing Room 10’ 0” x 5’ 1” 93.05m x 1,54m) Ensuite 8’ 1” x 9’ 8 (2.47m x 2.93m) The stylish master bedroom has two sets of French doors leading to the private and shared balconies and has fitted contemporary furniture and drawer units which continue within the walk-in wardrobe. The ensuite has a tiled floor and part tiled walls, a quadrant shower cubicle, WC and contemporary wash hand basin.
BEDROOM TWO & ENSUITE
Bedroom 21’ 9” x 13’ 11” (6.63m x 4.23m) Ensuite 8’ 1” x 6’ 5” 92.46m x 1.96m) A second large double bedroom with oak flooring. The ensuite is fitted with a quadrant cubicle, a wash hand basin and WC.
BEDROOM THREE & ENSUITE
Bedroom 21’ 4” x 13’ 1” 96.50m x 4.00m) max Ensuite 6’ 4” x 5’ 9” (1.94m x 1.76m) Another generous double bedroom with French doors leading to a shared balcony. The ensuite has a quadrant cubicle, WC and a wash hand basin.
BEDROOM FOUR & ENSUITE
Bedroom 17’ 0” x 10’ 4” (5.19m x 3.14m) Ensuite 7’ 5” x 5’ 5” (2.26m X 1.65m) Having a view over the garden at the side, the fourth double bedroom also has an ensuite with a wash hand basin, quadrant cubicle and a WC.
FAMILY BATHROOM
9’ 2” x 7’ 10” (2.79m x 2.40m) A fully tiled family bathroom fitted with a three-piece suite comprising bath, pedestal wash hand basin and a WC.
OFFICE
13’ 4” x 6’ 5” (4.06m x 1.96m) A must have in modern homes providing full space for those running a business or looking to work from home.
EXTERNAL
A fitting entrance for any rural property situated in the Lake District National Park is a cattle grid together with a pedestrian gate leading onto the sloping driveway. The gardens and grounds extend to just over half an acre with a lower-level lawn interspersed with mature trees at the front and which is bounded by traditional walling and laurel hedging. The lawn continues to the side and around the property onwards to the rear. Two private terraces have been created, one at the rear connecting to the Living Room and Kitchen Diner and one accessing the Sitting Room/Hallway at the side. Surround by mature planting, the side terrace offers privacy whilst dining outside with views across the garden and towards distant woodland. The terrace at the rear is partially below the balcony and there is a fire pit with seating providing space for evening socialising.
DOUBLE GARAGE
21’ 11” x 20’ 9” (6.68m x 6.33m) A full-size double garage with twin electric up and over doors, sink unit, and plumbing for a washing machine. The LPG boiler is located within the garage.
DIRECTIONS
Heading on the A590 west towards Grange over Sands and Barrow in Furness, turn right towards Mill Side and Beck Head. Continue on the lane turning right at the mill pond. The property is a short distance to the right-hand side. what3words///openly.putter.drivers
GENERAL INFORMATION
Services: Mains Water and Electric. Heating by LPG. Drainage via Modern Septic Tank - Under the General Binding Rules 2020, we ask buyers make their own investigations regarding compliance of the septic tank and take advice from their mortgage lender or legal advisors. Tenure: Freehold. Located within Lake District National Park Council Tax Band: G EPC Grading: D
Brochures
Particulars- COUNCIL TAXA payment made to your local authority in order to pay for local services like schools, libraries, and refuse collection. The amount you pay depends on the value of the property.Read more about council Tax in our glossary page.
- Band: G
- PARKINGDetails of how and where vehicles can be parked, and any associated costs.Read more about parking in our glossary page.
- Yes
- GARDENA property has access to an outdoor space, which could be private or shared.
- Yes
- ACCESSIBILITYHow a property has been adapted to meet the needs of vulnerable or disabled individuals.Read more about accessibility in our glossary page.
- Ask agent
Greenways, Witherslack, Grange over Sands, Cumbria, la11
Add an important place to see how long it'd take to get there from our property listings.
__mins driving to your place
Get an instant, personalised result:
- Show sellers you’re serious
- Secure viewings faster with agents
- No impact on your credit score
Your mortgage
Notes
Staying secure when looking for property
Ensure you're up to date with our latest advice on how to avoid fraud or scams when looking for property online.
Visit our security centre to find out moreDisclaimer - Property reference KEN250152. The information displayed about this property comprises a property advertisement. Rightmove.co.uk makes no warranty as to the accuracy or completeness of the advertisement or any linked or associated information, and Rightmove has no control over the content. This property advertisement does not constitute property particulars. The information is provided and maintained by Milne Moser, Kendal. Please contact the selling agent or developer directly to obtain any information which may be available under the terms of The Energy Performance of Buildings (Certificates and Inspections) (England and Wales) Regulations 2007 or the Home Report if in relation to a residential property in Scotland.
*This is the average speed from the provider with the fastest broadband package available at this postcode. The average speed displayed is based on the download speeds of at least 50% of customers at peak time (8pm to 10pm). Fibre/cable services at the postcode are subject to availability and may differ between properties within a postcode. Speeds can be affected by a range of technical and environmental factors. The speed at the property may be lower than that listed above. You can check the estimated speed and confirm availability to a property prior to purchasing on the broadband provider's website. Providers may increase charges. The information is provided and maintained by Decision Technologies Limited. **This is indicative only and based on a 2-person household with multiple devices and simultaneous usage. Broadband performance is affected by multiple factors including number of occupants and devices, simultaneous usage, router range etc. For more information speak to your broadband provider.
Map data ©OpenStreetMap contributors.






