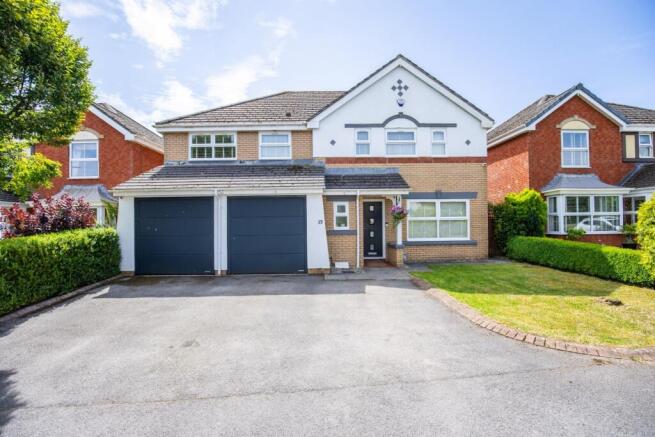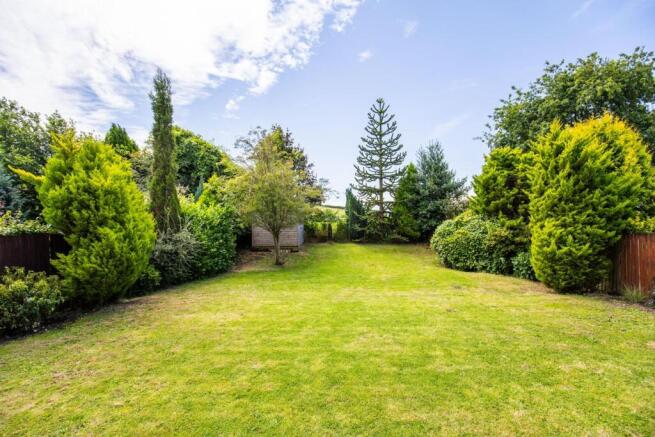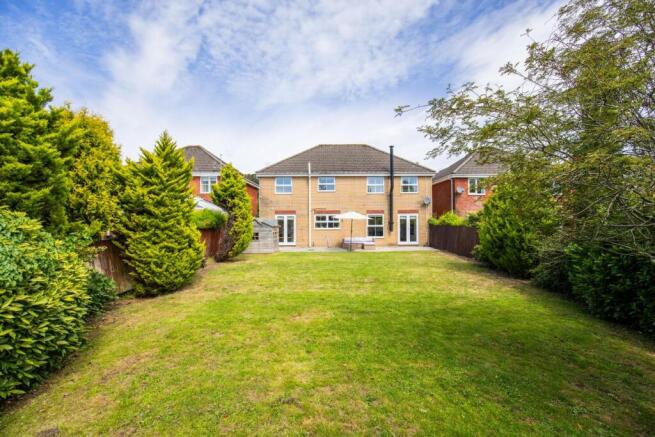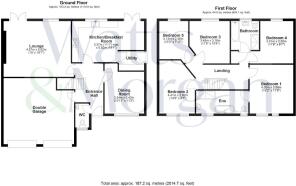
Ffordd Y Dderwen, Ystradowen, Cowbridge, CF71 7SG

- PROPERTY TYPE
House
- BEDROOMS
5
- BATHROOMS
3
- SIZE
2,015 sq ft
187 sq m
- TENUREDescribes how you own a property. There are different types of tenure - freehold, leasehold, and commonhold.Read more about tenure in our glossary page.
Freehold
Key features
- Within catchment for the highly sought-after Cowbridge Comprehensive School — ideal for families seeking top-tier education
- Spacious five-bedroom detached family home with versatile living accommodation and high-end finishes throughout
- South-facing, fully enclosed garden backing onto open farmland — private, peaceful, and perfect for entertaining
- Double integral garage with electric doors and private off-road parking accessed via a shared driveway
Description
Located within the school catchment area for the highly sought-after Cowbridge Comprehensive School, this home is ideal for modern family life, offering excellent indoor and outdoor entertaining space in a peaceful and private setting.
Situation - The popular Village of Ystradowen is only a few minutes drive from the Historic Market Town of Cowbridge. Commuting to Cardiff, Bridgend and Llantrisant is easy with access to the M4 Motorway at Junction 34 some 5 miles away. The Village of Ystradowen falls within the School catchment area of the well regarded Cowbridge Secondary School and Primary schooling is available at the Llansannor "Mountain School". There is a local pre-School playgroup held in the Village Hall and the Village also enjoys The White Lion, a popular and revitalised public house and restaurant; and a Church; together with a garage / petrol station with a small shop. The Market Town of Cowbridge provides an excellent range of shops and services to suit all needs and leisure activities are well catered for in the leisure centre, tennis club, squash club, cricket and rugby clubs. The Heritage Coastline is a short distance away and there are numerous high standard golf courses within the area. The Capital City of Cardiff includes a comprehensive range of retail and commercial facilities, theatres, etc., and a main-line rail connection to London in around two hours.
About The Property - This impressive and versatile family home offers generous living accommodation across two floors and is finished to a high specification throughout.
A spacious and welcoming hallway sets the tone for the rest of the home, featuring solid oak flooring, a two-piece cloakroom/WC, and internal access to the double garage. Just off the hallway lies a separate reception room, currently used as a formal dining room, offering excellent flexibility for use as a playroom or home office.
To the rear of the property is a bright and airy lounge, complete with French doors opening onto the rear patio, solid oak flooring, and a contemporary 'HWAM' wood-burning stove.
The adjoining kitchen/dining room is the heart of the home, boasting a premium kitchen with granite work surfaces, display cabinetry, and a central island. A full range of integrated 'Neff' appliances includes an induction hob, oven/grill, microwave, dishwasher, and wine cooler. Tiled flooring continues through to French doors that open onto the garden, while an adjacent utility room provides additional storage and houses the gas boiler.
Upstairs, the first-floor landing offers access to a partly boarded loft space via a pull-down ladder and an airing cupboard housing the hot water tank. The principal bedroom is a spacious double, complete with fitted wardrobes and a luxurious en-suite bathroom featuring a freestanding roll-top bath and walk-in shower
Three further double bedrooms and a single bedroom provide ample accommodation for family and guests, all serviced by a contemporary four-piece family bathroom with walk-in double shower, separate bath.
Gardens And Grounds - The property is approached via a shared driveway with two other homes, leading to private off-road parking and an integral double garage with electric remote-controlled doors.
To the rear, a beautifully maintained, fully enclosed garden enjoys a sunny, south-facing aspect and backs onto open farmland, creating a peaceful and private outdoor retreat. This larger-than-average lawned garden is bordered by mature shrubs, evergreens, and a tall tree line, offering a truly idyllic space for relaxation or entertaining. A generous patio area is perfect for Al Fresco dining, while a timber storage shed is included for convenience.
Additional Information - Freehold. All mains connected. Council Tax Band G.
Brochures
Ffordd Y Dderwen, Ystradowen, Cowbridge, CF71 7SGEPCBrochure- COUNCIL TAXA payment made to your local authority in order to pay for local services like schools, libraries, and refuse collection. The amount you pay depends on the value of the property.Read more about council Tax in our glossary page.
- Band: G
- PARKINGDetails of how and where vehicles can be parked, and any associated costs.Read more about parking in our glossary page.
- Yes
- GARDENA property has access to an outdoor space, which could be private or shared.
- Yes
- ACCESSIBILITYHow a property has been adapted to meet the needs of vulnerable or disabled individuals.Read more about accessibility in our glossary page.
- Ask agent
Ffordd Y Dderwen, Ystradowen, Cowbridge, CF71 7SG
Add an important place to see how long it'd take to get there from our property listings.
__mins driving to your place
Get an instant, personalised result:
- Show sellers you’re serious
- Secure viewings faster with agents
- No impact on your credit score
Your mortgage
Notes
Staying secure when looking for property
Ensure you're up to date with our latest advice on how to avoid fraud or scams when looking for property online.
Visit our security centre to find out moreDisclaimer - Property reference 34052470. The information displayed about this property comprises a property advertisement. Rightmove.co.uk makes no warranty as to the accuracy or completeness of the advertisement or any linked or associated information, and Rightmove has no control over the content. This property advertisement does not constitute property particulars. The information is provided and maintained by Watts & Morgan, Cowbridge. Please contact the selling agent or developer directly to obtain any information which may be available under the terms of The Energy Performance of Buildings (Certificates and Inspections) (England and Wales) Regulations 2007 or the Home Report if in relation to a residential property in Scotland.
*This is the average speed from the provider with the fastest broadband package available at this postcode. The average speed displayed is based on the download speeds of at least 50% of customers at peak time (8pm to 10pm). Fibre/cable services at the postcode are subject to availability and may differ between properties within a postcode. Speeds can be affected by a range of technical and environmental factors. The speed at the property may be lower than that listed above. You can check the estimated speed and confirm availability to a property prior to purchasing on the broadband provider's website. Providers may increase charges. The information is provided and maintained by Decision Technologies Limited. **This is indicative only and based on a 2-person household with multiple devices and simultaneous usage. Broadband performance is affected by multiple factors including number of occupants and devices, simultaneous usage, router range etc. For more information speak to your broadband provider.
Map data ©OpenStreetMap contributors.







