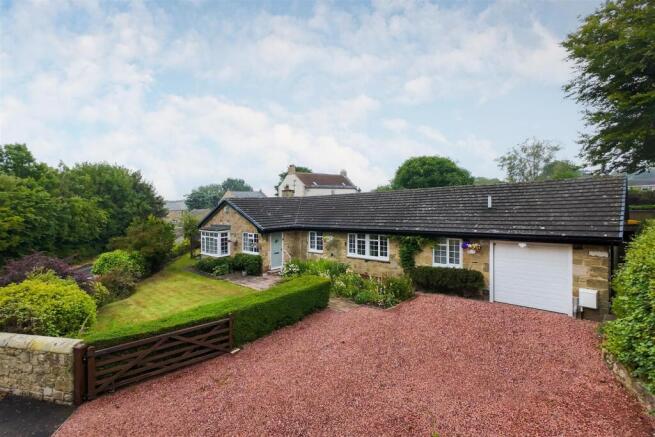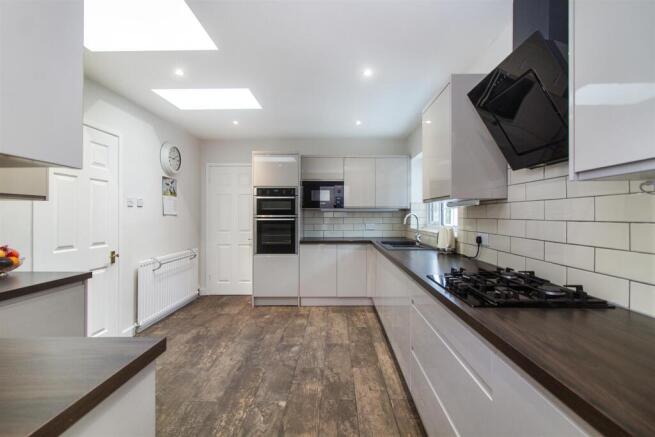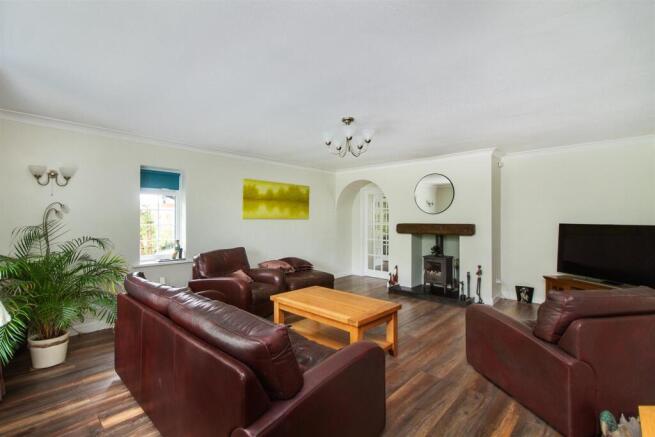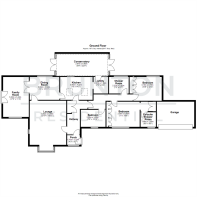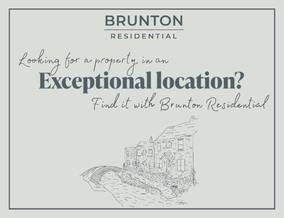
3 bedroom detached bungalow for sale
Ulgham, Morpeth, NE61

- PROPERTY TYPE
Detached Bungalow
- BEDROOMS
3
- BATHROOMS
2
- SIZE
Ask agent
- TENUREDescribes how you own a property. There are different types of tenure - freehold, leasehold, and commonhold.Read more about tenure in our glossary page.
Freehold
Key features
- STONE-BUILT DETACHED
- FULLY MODERNISED
- TWO-BATHROOMS, INCLUDING AN EN-SUITE
- GENEROUS RECEPTION AREAS
- GARAGE AND OFF-STREET PARKING
- WRAP AROUND GARDENS
- SOUGHT AFTER VILLAGE LOCATION
- THREE BEDROOMS
Description
This recently modernised property features a generous lounge, good-sized dining room, spacious family room, conservatory, modern kitchen, utility, and two shower rooms, including an en-suite to the master. The property further benefits from a garage and off-street parking for four cars, as well as an enclosed wrap around garden.
Ideally located in a sought after village, the property is within easy reach of local amenities, schools, and leisure facilities, and offers convenient access to nearby transport links including the A1 and Morpeth railway station.
The internal accommodation comprises: A porch with a front aspect window, composite door, tiled flooring, and glazed doors opening to a hallway with wood-effect flooring and a spacious storage cupboard.
To the left is a generous lounge with a square front aspect bay window, side window, and feature multi-fuel stove with a wood-effect mantelpiece. The lounge opens to a good-sized dining room with a rear aspect window. Double doors from the dining room lead to a family room with French doors to the side garden, a front aspect window, and an exposed stone wall.
Off the dining room is a modern fitted kitchen with integral appliances, wood-effect tiled flooring, while skylights make this a light and airy space. Adjacent is a useful utility room with matching units, plumbing for a washing machine, and space for a freestanding fridge. The rear conservatory incorporates an 18th-century red-brick wall from the neighbouring Ulgham Hall, an exposed stone wall, full glass roof, tiled flooring, and French doors to both ends of the garden.
The hallway leads to three well-proportioned bedrooms. The master includes built-in storage, a dressing area, and a modern ensuite. A family shower room serves the remaining two rooms. Both shower rooms feature walk-in shower cubicles, WCs, and washbasins.
Externally, the wraparound gardens include established trees and shrubs offering a good degree of privacy. A large driveway accommodates at least four vehicles and access to the garage.
This is an ideal purchase for a variety of buyers looking for a unique home in a popular Northumberland village approximately 5 miles from Morpeth town and the coast.
Porch - 1.31m x 1.71m (4'4" x 5'7") - Measurements taken from widest points.
Hallway - Measurements taken from widest points.
Lounge - 6.63m x 4.86m (21'9" x 15'11") - Measurements taken from widest points.
Dining Room - 3.05m x 3.94m (10'0" x 12'11") - Measurements taken from widest points.
Family Room - 5.32m x 3.43m (17'5" x 11'3") - Measurements taken from widest points.
Kitchen - 3.05m x 4.32m (10'0" x 14'2") - Measurements taken from widest points.
Utility - 2.21m x 1.96m (7'3" x 6'5") - Measurements taken from widest points.
Conservatory - 2.97m x 6.90m (9'9" x 22'8") - Measurements taken from widest points.
Bedroom - 2.28m x 3.30m (7'6" x 10'10") - Measurements taken from widest points.
Bedroom - 3.18m x 3.76m (10'5" x 12'4") - Measurements taken from widest points.
Bedroom - 3.36m x 5.65m (11'0" x 18'6") - Measurements taken from widest points.
Shower Room - 2.21m x 2.62m (7'3" x 8'7") - Measurements taken from widest points.
En-Suite Shower Room - 1.96m x 2.05m (6'5" x 6'9") - Measurements taken from widest points.
Garage - Measurements taken from widest points.
Disclaimer - The information provided about this property does not constitute or form part of an offer or contract, nor may be it be regarded as representations. All interested parties must verify accuracy and your solicitor must verify tenure/lease information, fixtures & fittings and, where the property has been extended/converted, planning/building regulation consents. All dimensions are approximate and quoted for guidance only as are floor plans which are not to scale and their accuracy cannot be confirmed. Reference to appliances and/or services does not imply that they are necessarily in working order or fit for the purpose.
Brochures
Ulgham, Morpeth, NE61 Brochure- COUNCIL TAXA payment made to your local authority in order to pay for local services like schools, libraries, and refuse collection. The amount you pay depends on the value of the property.Read more about council Tax in our glossary page.
- Band: F
- PARKINGDetails of how and where vehicles can be parked, and any associated costs.Read more about parking in our glossary page.
- Yes
- GARDENA property has access to an outdoor space, which could be private or shared.
- Yes
- ACCESSIBILITYHow a property has been adapted to meet the needs of vulnerable or disabled individuals.Read more about accessibility in our glossary page.
- Ask agent
Ulgham, Morpeth, NE61
Add an important place to see how long it'd take to get there from our property listings.
__mins driving to your place
Get an instant, personalised result:
- Show sellers you’re serious
- Secure viewings faster with agents
- No impact on your credit score
Your mortgage
Notes
Staying secure when looking for property
Ensure you're up to date with our latest advice on how to avoid fraud or scams when looking for property online.
Visit our security centre to find out moreDisclaimer - Property reference 34052549. The information displayed about this property comprises a property advertisement. Rightmove.co.uk makes no warranty as to the accuracy or completeness of the advertisement or any linked or associated information, and Rightmove has no control over the content. This property advertisement does not constitute property particulars. The information is provided and maintained by Brunton Residential, Morpeth. Please contact the selling agent or developer directly to obtain any information which may be available under the terms of The Energy Performance of Buildings (Certificates and Inspections) (England and Wales) Regulations 2007 or the Home Report if in relation to a residential property in Scotland.
*This is the average speed from the provider with the fastest broadband package available at this postcode. The average speed displayed is based on the download speeds of at least 50% of customers at peak time (8pm to 10pm). Fibre/cable services at the postcode are subject to availability and may differ between properties within a postcode. Speeds can be affected by a range of technical and environmental factors. The speed at the property may be lower than that listed above. You can check the estimated speed and confirm availability to a property prior to purchasing on the broadband provider's website. Providers may increase charges. The information is provided and maintained by Decision Technologies Limited. **This is indicative only and based on a 2-person household with multiple devices and simultaneous usage. Broadband performance is affected by multiple factors including number of occupants and devices, simultaneous usage, router range etc. For more information speak to your broadband provider.
Map data ©OpenStreetMap contributors.
