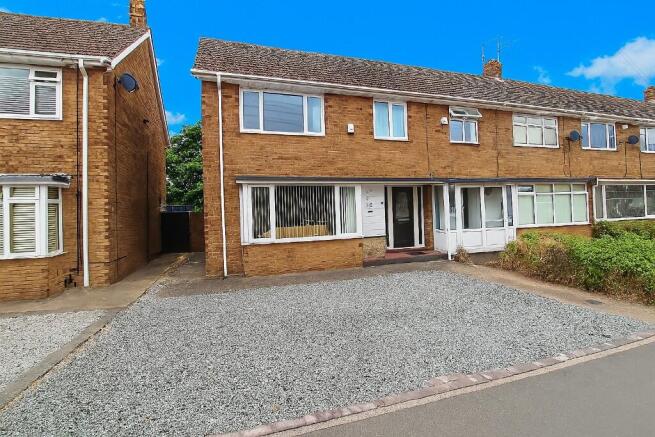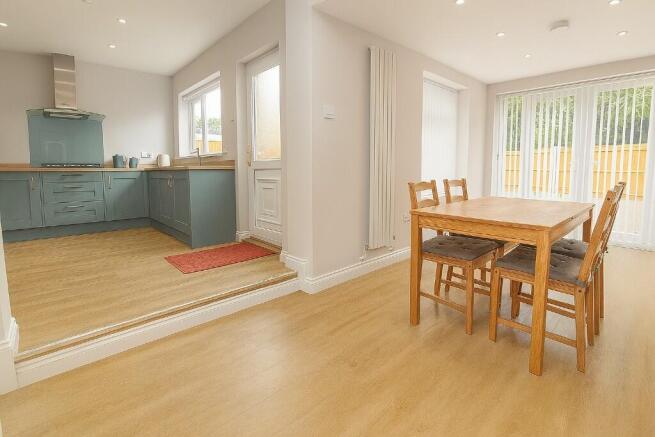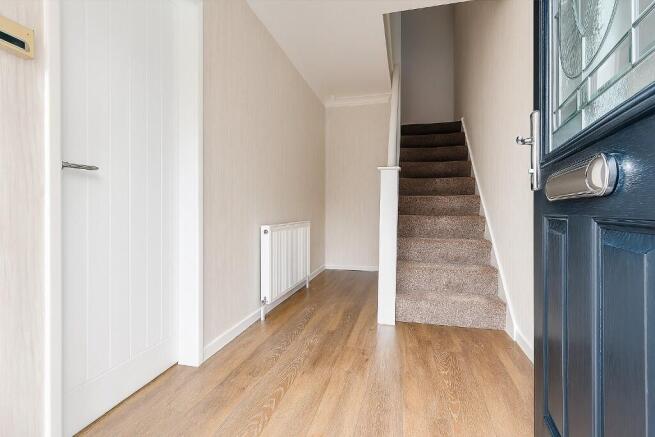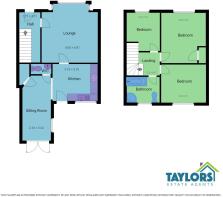3 bedroom end of terrace house for sale
Sutton House Road, Hull, East Riding Of Yorkshire, HU8

- PROPERTY TYPE
End of Terrace
- BEDROOMS
3
- BATHROOMS
1
- SIZE
1,074 sq ft
100 sq m
- TENUREDescribes how you own a property. There are different types of tenure - freehold, leasehold, and commonhold.Read more about tenure in our glossary page.
Freehold
Key features
- FULL PROPERTY RENOVATION TO A HIGH STANDARD
- STUNNING REAR KITCHEN EXTENSION WITH FRENCH DOORS
- BESPOKE SHAKER-STYLE KITCHEN WITH INTEGRATED APPLIANCES
- TWO SPACIOUS AND VERSATILE RECEPTION ROOMS
- LUXURY FAMILY BATHROOM WITH BATH AND SEPARATE SHOWER
- THREE GENEROUSLY SIZED BEDROOMS
- DOWNSTAIRS WC WITH MODERN FITTINGS
- LANDSCAPED REAR GARDEN WITH GATED ACCESS
- LARGE GRAVEL DRIVEWAY WITH OFF-STREET PARKING
- SOUGHT-AFTER HU8 LOCATION CLOSE TO SCHOOLS AND AMENITIES
Description
Three Spacious Bedrooms | Two Reception Rooms | Brand new Bespoke Kitchen | Luxury Bathroom | Private Driveway | Landscaped Garden | A Home of Real Quality | Finished with Vision and Precision
Taylors Estate Agents are proud to present this outstanding three-bedroom end-terrace property, situated on the highly regarded Sutton House Road in East Hull's sought-after HU8 postcode.
The current owner has completed an extensive and high-specification renovation, including a seamless kitchen extension and a full interior transformation. The result is a home of rare quality and character, one that blends timeless design with everyday practicality.
Every room has been carefully reimagined and impeccably finished, offering a level of detail and craftsmanship rarely seen at this price point. Whether you're a professional couple, young family or discerning buyer looking for a beautifully finished home in an excellent location, this property delivers on every front.
Key Features:
* Fully Renovated Throughout with premium finishes
* Extended Kitchen/Diner with bespoke cabinetry and integrated appliances
* Two Elegant Reception Rooms - ideal for flexible modern living
* Three Generously Proportioned Bedrooms
* Luxurious Family Bathroom with separate bath and rainfall shower
* Private Driveway Parking for multiple vehicles
* Landscaped Rear Garden with lawn and patio
* Close to East Park, Sutton Village & Excellent Schools
Ground Floor Accommodation:
Entrance Hall
A bright and welcoming entrance hallway featuring contemporary flooring, soft neutral tones, and quality finishes. A perfect introduction to the high standards found throughout the home.
Main Reception Room (4.60m x 4.81m)
A beautifully proportioned front-facing lounge, enhanced by a traditional bay window that floods the room with natural light. This space retains a sense of calm sophistication and serves as an ideal space for quiet evenings or formal entertaining.
Rear Reception / Dining Room (2.33m x 5.32m)
Stylish and inviting, this second reception room offers flexibility for relaxed living or entertaining. With direct views of the garden and an open flow into the extended kitchen, it forms the social heart of the home. Full-height French doors provide a seamless indoor-outdoor connection.
Kitchen (3.70m x 3.01m)
The kitchen is a standout feature - extended, beautifully appointed and meticulously designed. It includes bespoke sage green shaker units, oak-effect worktops, integrated appliances, a glass splashback, and ample prep space. Designed to be both beautiful and functional, this is a space where attention to detail is evident in every corner.
Ground Floor WC
Discreetly positioned off the hallway, the cloakroom is finished with modern tiling, chrome fixtures and a wall-hung vanity - a stylish and practical addition.
Utility Area
With plumbing for a washing machine and well thought out storage space.
First Floor Accommodation
Principal Bedroom (3.65m x 4.10m)
A spacious and serene double bedroom positioned to the front elevation of the home, with calming décor and luxurious finish. The perfect retreat at the end of the day.
Second Bedroom (3.67m x 3.11m)
A further large double bedroom with ample space for furnishings and excellent natural light with rear garden views. ideal for teenagers, young children, guests or older family members.
Third Bedroom (2.72m x 3.12m)
A generously sized third bedroom, suitable as a 3rd bedroom, nursery, guest room or study - larger than typically expected, and offering genuine flexibility.
Family Bathroom (2.72m x 2.65m)
A real showpiece. The family bathroom has been finished to a superb standard, featuring:
* A deep luxury bath
* A separate rainfall shower enclosure with modern glass screen
* Floating vanity unit with inset basin offering plenty of storage options
* Designer tiling, matte black fixtures and stylish lighting
It's not just functional - it's a space to relax, recharge, and unwind.
Exterior & Garden
Front Elevation:
A clean and contemporary frontage with a gravelled driveway offering generous off-street parking for multiple vehicles.
Rear Elevation:
Professionally landscaped and fully enclosed with high quality fencing for privacy and extra security. The rear garden features a neat lawn, paved seating area, and gated rear access, offering additional flexibility for vehicle access or future improvements. A perfect space for summer dining, children's play or low-maintenance enjoyment.
Location - Sutton House Road, HU8
This home is ideally positioned in one of East Hull's most established and desirable residential areas. Sutton House Road offers the best of both worlds, a peaceful neighbourhood feel with excellent convenience. Within walking distance you'll find:
* A choice of highly regarded primary and secondary schools
* East Park, one of Hull's largest and most attractive green spaces
* Sutton Village with its local charm, shops, and cafes
* Holderness Road amenities
* Direct transport links into Hull city centre and surrounding routes
It's a location that supports family life, commuter ease, and long-term appeal.
In Summary
A home of this calibre is rarely offered in the HU8 area, fully renovated, intelligently extended, and finished with precision throughout.
* Three generously sized bedrooms
* Two beautifully presented living spaces
* A designer kitchen with space to dine and entertain
* A luxurious new bathroom suite
* Private off-road parking and landscaped gardens
* A sought-after residential setting close to schools, parks and amenities
Arrange Your Viewing with Taylors
Early viewing is strongly advised to appreciate the quality and finish of this outstanding home. Contact Taylors Estate Agents today to book your private appointment.
CENTRAL HEATING
Property benefits from gas central heating
DOUBLE GLAZING
Property benefits from double glazing throughout.
COUNCIL TAX
Council Tax is payable to Kingston Upon Hull City Council we believe property be band B. Please check with the local authority for confirmation.
VIEWINGS
Viewings are strictly by appointment only
THINKING OF SELLING OR STRUGGLING TO SELL YOUR PROPERTY
Why not try TAYLORS? We can offer a free valuation and explain the benefits of using TAYLORS to sell your home!!
DISCLAIMER
The Agent has not tested any apparatus, equipment, fixtures and fittings or services and so cannot verify that they are in working order or fit for the purpose. A Buyer is advised to obtain verification from their Solicitor or Surveyor. The particulars are produced in good faith but do not constitute any part of an offer or contract. Items shown in photographs are NOT included unless specifically mentioned within the sales particulars. They may however be available by separate negotiation. They are not to be relied upon as statements or representations of fact, any prospective purchaser should satisfy themselves by an inspection of the property before making an offer. No person employed by Taylors Estate Agents (Hull) Ltd has the authority to provide any warranty whatsoever in relation to this property
References to the Tenure of a Property are based on information supplied by the Seller. The Agent has not had sight of the title documents. A Buyer is advised to obtain verification from their Solicitor.
Buyers must check the availability of any property and make an appointment to view before embarking on any journey to see a property.
MEASUREMENTS
These approximate room sizes are only intended as general guidance. All measurements have been taken as a guide to prospective buyers and are not precise. All buyers should satisfy themselves with regard to room dimensions, Taylors Estate Agents (Hull) Ltd cannot be held responsible for any discrepancies with regard to measurements.
- COUNCIL TAXA payment made to your local authority in order to pay for local services like schools, libraries, and refuse collection. The amount you pay depends on the value of the property.Read more about council Tax in our glossary page.
- Ask agent
- PARKINGDetails of how and where vehicles can be parked, and any associated costs.Read more about parking in our glossary page.
- Driveway,Private
- GARDENA property has access to an outdoor space, which could be private or shared.
- Patio,Enclosed garden,Rear garden
- ACCESSIBILITYHow a property has been adapted to meet the needs of vulnerable or disabled individuals.Read more about accessibility in our glossary page.
- Ask agent
Sutton House Road, Hull, East Riding Of Yorkshire, HU8
Add an important place to see how long it'd take to get there from our property listings.
__mins driving to your place
Get an instant, personalised result:
- Show sellers you’re serious
- Secure viewings faster with agents
- No impact on your credit score
Your mortgage
Notes
Staying secure when looking for property
Ensure you're up to date with our latest advice on how to avoid fraud or scams when looking for property online.
Visit our security centre to find out moreDisclaimer - Property reference 868. The information displayed about this property comprises a property advertisement. Rightmove.co.uk makes no warranty as to the accuracy or completeness of the advertisement or any linked or associated information, and Rightmove has no control over the content. This property advertisement does not constitute property particulars. The information is provided and maintained by Taylors, Sutton-on-Hull. Please contact the selling agent or developer directly to obtain any information which may be available under the terms of The Energy Performance of Buildings (Certificates and Inspections) (England and Wales) Regulations 2007 or the Home Report if in relation to a residential property in Scotland.
*This is the average speed from the provider with the fastest broadband package available at this postcode. The average speed displayed is based on the download speeds of at least 50% of customers at peak time (8pm to 10pm). Fibre/cable services at the postcode are subject to availability and may differ between properties within a postcode. Speeds can be affected by a range of technical and environmental factors. The speed at the property may be lower than that listed above. You can check the estimated speed and confirm availability to a property prior to purchasing on the broadband provider's website. Providers may increase charges. The information is provided and maintained by Decision Technologies Limited. **This is indicative only and based on a 2-person household with multiple devices and simultaneous usage. Broadband performance is affected by multiple factors including number of occupants and devices, simultaneous usage, router range etc. For more information speak to your broadband provider.
Map data ©OpenStreetMap contributors.




