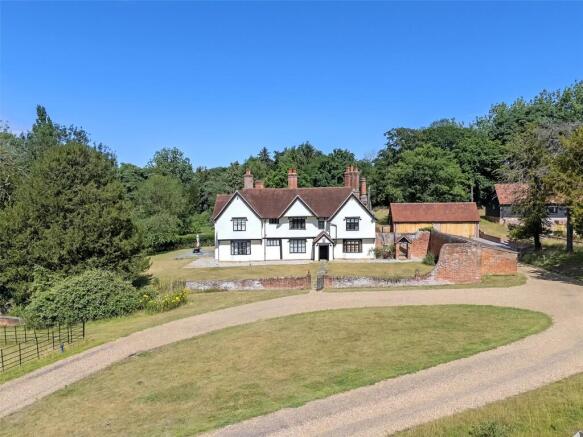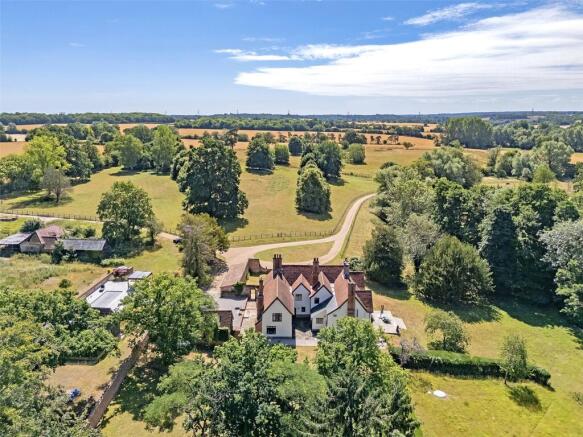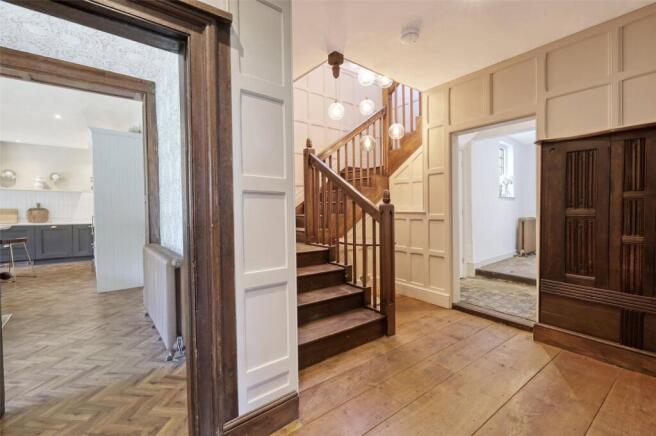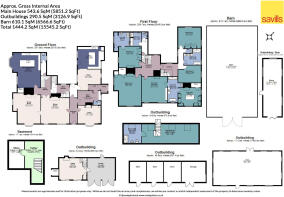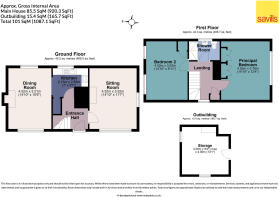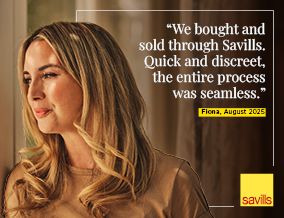
Cherry Lane, Great Yeldham, Halstead, Essex, CO9

- PROPERTY TYPE
Detached
- BEDROOMS
5
- BATHROOMS
4
- SIZE
5,851 sq ft
544 sq m
- TENUREDescribes how you own a property. There are different types of tenure - freehold, leasehold, and commonhold.Read more about tenure in our glossary page.
Freehold
Key features
- Unique and private setting
- Detached two bedroom cottage (920 sq ft)
- Further detached outbuildings
- Detached barn (6,566 sq ft)
- Dilapidated outbuildings with lapsed planning permission
- Outdoor swimming pool
- Tennis court
- Interior designed throughout
Description
Description
Situated at the end of a long, private drive crossing the River Colne, in the most tranquil setting, Spaynes Hall is set within about 31 acres of beautiful parkland. The property has been sympathetically restored, retaining many character features with a contemporary interior designed finish. This elegant country home commands a wonderfully secluded setting with far-reaching views and unspoilt natural beauty.
Rich in history, Spaynes Hall dates back to the 13th century, originally known as Spains Hall and built by Michael de Hispania for one of his daughters. The house as it stands today is believed to have been constructed in the late 16th century under the ownership of the Seymour family, whose crest still proudly adorns the entrance.
In recent years, the property has undergone an extensive and sensitive programme of restoration and modernisation, including a new roof, updated wiring, heating and plumbing systems, as well as a complete internal renovation all overseen by an interior designer. Each improvement has been meticulously executed to ensure the original character of the house remains, while offering all the comfort and practicality expected of a modern home.
Internally, the accommodation is both impressive and beautifully appointed. The grand dining room is a particular highlight, showcasing exquisite mahogany linenfold panelling and a striking curved fireplace. The sitting room, warm and inviting, features partial panelling and a traditional brick fireplace. The drawing room, with its generous proportions and views across sloping lawns to the river.
The installed kitchen/living area blends style and functionality with high-spec integrated appliances including twin ovens, a five-ring ceramic hob, fridge/freezer and dishwasher, all centred around a sociable island unit. There is also a generous utility/laundry/snug room with separate access and further ovens and wine cooler.
To the first floor , five well-appointed double bedrooms provide flexible family accommodation, with a sixth room offering the flexibility of a dressing room or additional bedroom to complement the principal suite.
Outside
The grounds extend from the private gated driveway to beautifully restored formal gardens and expansive lawns, which lead gracefully to the riverbank. Recently cleared and opened up, the grounds present an exciting opportunity for further landscaping and restoration. Beyond, mature woodland - comprising horse chestnut, oak, ash and beech - provides privacy and seasonal colour, while the surrounding parkland preserve the estate's rural charm and pastoral tradition. The property also benefits from a newly installed, outdoor swimming pool and a discreetly positioned tennis court.
The estate boasts many outbuildings, including a detached cottage called ‘Bailiffs’ with its own private driveway and garden. The property is approx. 920 sq ft and comprises two double bedrooms and a shower room to the first floor with two reception rooms and kitchen to the ground floor.
Further outbuildings include:
- a detached office with an adjoining double garage
- a detached building with planning for an annexe
-a potential gym
- an extensive barn of approx. 6,566 sq ft
- a collection of dilapidated buildings which has lapsed planning permission for residential development (plans and lapsed planning documents available on request).
Services
Oil-fired heating. Mains water and electricity. Private drainage (compliant system).
Local authority
Braintree District Council. Council tax bands: Spaynes Hall (H), Bailiffs Cottage (C).
Location
Sudbury: 9.7 miles, Braintree: 9.6 miles, Haverhill: 10.2 miles,
Stansted Airport: 21 miles, Chelmsford: 23 miles, Cambridge: 26.5 miles. All distances approximate.
The property is located in the attractive village of Great Yeldham, a largely agricultural area, networked by a series of villages. Great Yeldham offers excellent local facilities including three pubs, a C of E church and school, a doctors’ surgery, a convenience store, a newsagent and a post office.
The surrounding towns of Braintree, Sudbury and Haverhill can be reached by car or bus, with convenient onward connections to Cambridge and London.
Stansted Airport and Chelmsford are also within reasonable proximity.
Square Footage: 5,851 sq ft
Acreage: 31 Acres
Directions
What3Words: ///kindest.skylights.lights
Brochures
Web Details- COUNCIL TAXA payment made to your local authority in order to pay for local services like schools, libraries, and refuse collection. The amount you pay depends on the value of the property.Read more about council Tax in our glossary page.
- Band: H
- PARKINGDetails of how and where vehicles can be parked, and any associated costs.Read more about parking in our glossary page.
- Yes
- GARDENA property has access to an outdoor space, which could be private or shared.
- Yes
- ACCESSIBILITYHow a property has been adapted to meet the needs of vulnerable or disabled individuals.Read more about accessibility in our glossary page.
- Ask agent
Energy performance certificate - ask agent
Cherry Lane, Great Yeldham, Halstead, Essex, CO9
Add an important place to see how long it'd take to get there from our property listings.
__mins driving to your place
Get an instant, personalised result:
- Show sellers you’re serious
- Secure viewings faster with agents
- No impact on your credit score
Your mortgage
Notes
Staying secure when looking for property
Ensure you're up to date with our latest advice on how to avoid fraud or scams when looking for property online.
Visit our security centre to find out moreDisclaimer - Property reference CHS240299. The information displayed about this property comprises a property advertisement. Rightmove.co.uk makes no warranty as to the accuracy or completeness of the advertisement or any linked or associated information, and Rightmove has no control over the content. This property advertisement does not constitute property particulars. The information is provided and maintained by Savills, Chelmsford. Please contact the selling agent or developer directly to obtain any information which may be available under the terms of The Energy Performance of Buildings (Certificates and Inspections) (England and Wales) Regulations 2007 or the Home Report if in relation to a residential property in Scotland.
*This is the average speed from the provider with the fastest broadband package available at this postcode. The average speed displayed is based on the download speeds of at least 50% of customers at peak time (8pm to 10pm). Fibre/cable services at the postcode are subject to availability and may differ between properties within a postcode. Speeds can be affected by a range of technical and environmental factors. The speed at the property may be lower than that listed above. You can check the estimated speed and confirm availability to a property prior to purchasing on the broadband provider's website. Providers may increase charges. The information is provided and maintained by Decision Technologies Limited. **This is indicative only and based on a 2-person household with multiple devices and simultaneous usage. Broadband performance is affected by multiple factors including number of occupants and devices, simultaneous usage, router range etc. For more information speak to your broadband provider.
Map data ©OpenStreetMap contributors.
