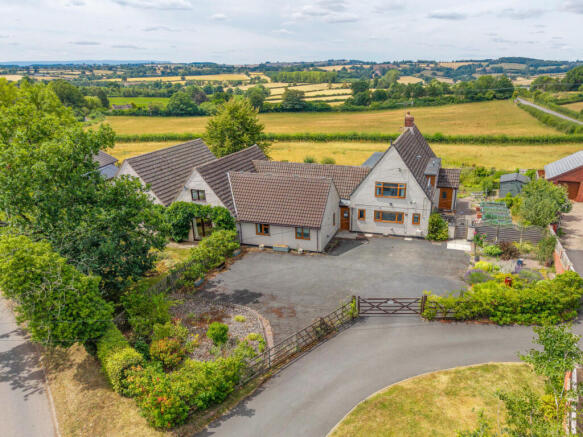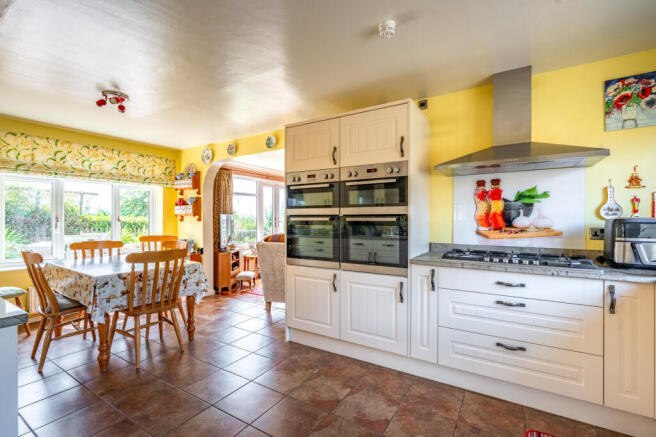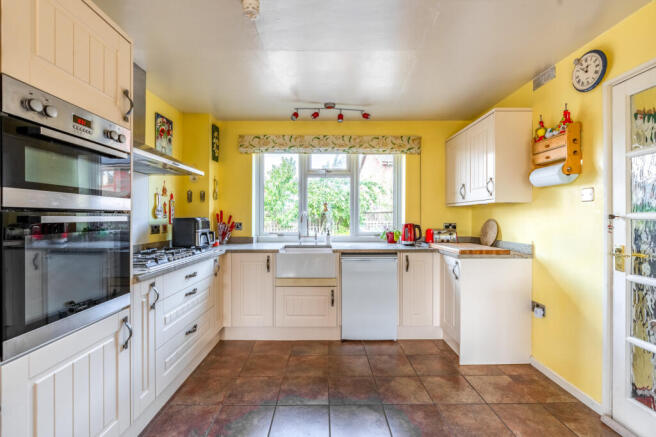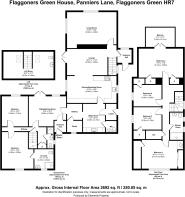6 bedroom semi-detached house for sale
Panniers Lane, Flaggoners Green, Bromyard

- PROPERTY TYPE
Semi-Detached
- BEDROOMS
6
- BATHROOMS
3
- SIZE
2,692 sq ft
250 sq m
- TENUREDescribes how you own a property. There are different types of tenure - freehold, leasehold, and commonhold.Read more about tenure in our glossary page.
Freehold
Key features
- Spacious rural home with countryside views
- Two bedroom annexe with private entrance
- Three spacious reception rooms
- Four main bedrooms plus loft room
- West facing garden with evening sun
- Driveway parking for multiple vehicles
- Updated roof windows doors and insulation
- 16 solar panels generating yearly income
Description
This versatile country home offers space, flexibility and far-reaching views, making it ideal for families seeking a peaceful lifestyle with scope for additional income. The main house features four bedrooms, two large reception rooms and a superb kitchen/diner with log burner. The current owner has upgraded the property throughout, including a new kitchen and flooring, re-insulated roof with all flat roofs redone, replacement windows and doors, and the addition of solar panels generating around £2,000 annually.
Adjoining the main house is a two-bedroom annexe with its own entrance, a spacious living room and two bedrooms, one with a wet room and a further shower room, offering layout options for guests, family or a holiday let. While the annexe currently lacks a kitchen, there are options to easily adapted to create a self-contained living space. The home sits within a generous plot with a large garden, extensive parking, a shed and lovely views. Located in a peaceful position just outside Bromyard, the setting combines rural charm with access to local amenities.
• Spacious semi-detached family home with annexe and potential for full separate accommodation.
• Upgraded kitchen, roof works, solar panels and modern double glazing.
• Expansive garden with countryside views and a large shed.
• Ample driveway parking for multiple vehicles.
• Peaceful rural setting near Bromyard with good road access.
The kitchen/breakfast room
The kitchen and breakfast area is the heart of the home, there is plenty of room for a large dining table and everyday family life, with views out towards the rear garden. The current owner also upgraded the flooring during the renovation, creating a cohesive and welcoming space for entertaining or relaxed living.
The sitting room
The sitting room is an inviting and spacious room featuring a characterful fireplace with woodburner and wooden mantel. Large windows and French doors open to the garden, filling the space with natural light and offering pleasant views. The lounge flows directly into the kitchen and dining area via a wide archway, making it ideal for family life or entertaining. A staircase rises centrally within the room, connecting the ground floor with the upstairs bedrooms.
The living room
This bright and welcoming space enjoys dual-aspect windows with lovely countryside views across open fields. The room is generously proportioned and positioned to make the most of the natural light throughout the day. With ample room for seating and display furniture, it offers flexibility for use as a quiet sitting room, second family room or reading area. The peaceful outlook and connection to the surrounding greenery make it an ideal place to relax.
The utility and cloakroom
The large utility room offers excellent space for laundry, storage or conversion into a kitchen for the annexe if required. Its size and location make it a practical option for creating fully self-contained living. To one side sits is a cloakroom, including a WC and hand basin and access to the front of the property and to the other there is an additional pantry and hallway to the annexe.
The primary bedroom
A large double bedroom located at the front of the home, this room offers ample space for freestanding furniture and benefits from a large window bringing in plenty of natural light. It is ideal as a principal bedroom, including a sink with storage beneath, built-in wardrobe and a convenient storage space.
The second bedroom
This bright double bedroom opens onto a private balcony with far-reaching rural views, the perfect spot to start or end the day. Its size allows for various furniture arrangements and two built-in wardrobes add further convenience.
The third and fourth bedrooms
The third bedroom offers another good-sized double room with space for freestanding furniture and a built-in wardrobe. A large window brings in plenty of natural light. Situated adjacent, the fourth bedroom also features built-in storage and a large window, ideal for further a family bedroom, guest room or study.
The shower room
The shower room is a generous and bright space fitted with a large walk-in shower, WC and basin with storage beneath. It is finished with a chrome towel rail, full tiling and two windows, giving it a fresh and airy feel.
The annexe
A completely self-contained section of the home with its own entrance, offering tremendous flexibility for multigenerational living or potential holiday let use. Upon entry you are greeted with a tiled living room with French doors out to the garden, allowing in plenty of natural light, through to the hallway is a shower room with shower cubicle, WC and basin. From the hallway a staircase leads up to a versatile loft room with another WC and hand basin.
On the ground floor there are two double bedrooms. The primary bedroom being good-sized room, benefiting from a modern en suite wet room, fitted with a walk-in shower, WC and basin, offering accessible, practical facilities. Ideal for elderly relatives or independent young adults. A second comfortable bedroom makes a versatile guest room, home office or hobby room.
The garden
The property enjoys an impressive and expansive garden, perfectly suited for those seeking privacy, space and beautiful rural surroundings. West-facing, the garden is perfectly positioned to capture the best of the afternoon and evening sun. A large lawn stretches out from the home, framed by mature shrubs and trees, the garden feels both well-established and peaceful, providing a delightful backdrop for everyday enjoyment or summer entertaining.
A generous paved seating area adjoins the house, ideal for al fresco dining while soaking in the far-reaching countryside views. The rear aspect is particularly striking, with panoramic vistas across open fields and wooded hills, giving a true sense of rural tranquillity. Towards the edge of the garden sits a substantial timber shed, providing useful storage for garden tools or outdoor equipment. There's plenty of space for those with green fingers to create vegetable plots, plant borders or even a wildlife-friendly area.
The driveway
A long driveway provides generous parking for multiple vehicles behind a gated entrance, with space to add carports or a garage if required, subject to planning permission. The approach is peaceful and scenic, accessed via a private track past open farmland. An attractively landscaped frontage wraps around the driveway, featuring low picket edging and established planting beds bursting with colour.
This property enjoys a peaceful rural position near the Herefordshire/Worcestershire border, surrounded by open countryside and far-reaching views. Despite its tranquil setting, the home is well placed for access to local amenities, with the market town of Bromyard just a short drive away offering shops, cafes, a theatre, and schools.
Further afield, Worcester, Leominster and Hereford are all easily accessible, providing a broader range of shopping, dining, and transport links including mainline railway stations. The M5 motorway is also within reach, connecting to the wider Midlands and South West.
The area is renowned for its scenic beauty, with footpaths, bridleways, and quiet country lanes ideal for walking, cycling, and exploring the surrounding landscape. This is a location that offers the best of both worlds, countryside living with everyday convenience.
The property benefits from mains gas, electricity and water. Drainage is supplied via a private septic tank.
Broadband: Ultrafast broadband available. Download speeds up to 2300 Mbps and upload speeds up to 2300 Mbps (source: Ofcom checker).
Mobile coverage likely available from EE, Vodafone, Three and O2 (source: Ofcom).
Flood Risk (Long-term forecast)
According to the Environment Agency’s long-term flood risk data, the property is currently at very low risk for river and surface water flooding.
Council tax band F
Reservation Fee - refundable on exchange
A reservation fee, refundable on exchange, is payable prior to the issue of the Memorandum of Sale and after which the property may be marked as Sold Subject to Contract. The fee will be reimbursed upon the successful Exchange of Contracts.
The fee will be retained by Andrew Grant in the event that you the Buyer withdraws from the purchase or does not Exchange within 6 months of the fee being received other than for one or more of the following reasons:
1. Any significant material issues which individually are more than 1% of the agreed purchase price and are highlighted in a survey and were not evident or drawn to the attention of you, the Buyer, prior to the Memorandum of Sale being issued.
2. Serious and material defect in the seller’s legal title.
3. Local search revealing a matter that has a material adverse effect on the market value of the property that was previously undeclared and not in the public domain.
4. The vendor withdrawing the property from sale.
The reservation fee will be 0.5% of the accepted offer price for offers below £800,000 and 1% for offers of £800,000 or over. This fee, unless specified otherwise, is payable upon acceptance by the vendor of an offer from a buyer and completion of an assessment of the buyer’s financial status and ability to proceed.
Should a buyer’s financial position regarding the funding of the property prove to be fundamentally different from that declared by the buyer when the Memorandum of Sale was completed, then the Vendor has the right to withdraw from the sale and/or the reservation fee retained. For example, where the buyer declares themselves as a cash buyer but are in fact relying on an unsecured sale of their property. The reservation fee will not be refunded where there is an inability on the part of the Buyer to raise any required mortgage after the Memorandum of Sale is completed.
Once the reservation fee has been paid, any renegotiation of the price stated in the memorandum of sale for any reason other than those covered in points 1 to 3 above will lead to the reservation fee being retained. A further fee will be levied on any subsequent reduced offer that is accepted by the vendor. This further fee will be subject to the same conditions that prevail for all reservation fees outlined above.
Brochures
Brochure 1- COUNCIL TAXA payment made to your local authority in order to pay for local services like schools, libraries, and refuse collection. The amount you pay depends on the value of the property.Read more about council Tax in our glossary page.
- Ask agent
- PARKINGDetails of how and where vehicles can be parked, and any associated costs.Read more about parking in our glossary page.
- Off street
- GARDENA property has access to an outdoor space, which could be private or shared.
- Private garden,Patio
- ACCESSIBILITYHow a property has been adapted to meet the needs of vulnerable or disabled individuals.Read more about accessibility in our glossary page.
- Ask agent
Panniers Lane, Flaggoners Green, Bromyard
Add an important place to see how long it'd take to get there from our property listings.
__mins driving to your place
Get an instant, personalised result:
- Show sellers you’re serious
- Secure viewings faster with agents
- No impact on your credit score
Your mortgage
Notes
Staying secure when looking for property
Ensure you're up to date with our latest advice on how to avoid fraud or scams when looking for property online.
Visit our security centre to find out moreDisclaimer - Property reference AGS250202. The information displayed about this property comprises a property advertisement. Rightmove.co.uk makes no warranty as to the accuracy or completeness of the advertisement or any linked or associated information, and Rightmove has no control over the content. This property advertisement does not constitute property particulars. The information is provided and maintained by Andrew Grant, Covering the West Midlands. Please contact the selling agent or developer directly to obtain any information which may be available under the terms of The Energy Performance of Buildings (Certificates and Inspections) (England and Wales) Regulations 2007 or the Home Report if in relation to a residential property in Scotland.
*This is the average speed from the provider with the fastest broadband package available at this postcode. The average speed displayed is based on the download speeds of at least 50% of customers at peak time (8pm to 10pm). Fibre/cable services at the postcode are subject to availability and may differ between properties within a postcode. Speeds can be affected by a range of technical and environmental factors. The speed at the property may be lower than that listed above. You can check the estimated speed and confirm availability to a property prior to purchasing on the broadband provider's website. Providers may increase charges. The information is provided and maintained by Decision Technologies Limited. **This is indicative only and based on a 2-person household with multiple devices and simultaneous usage. Broadband performance is affected by multiple factors including number of occupants and devices, simultaneous usage, router range etc. For more information speak to your broadband provider.
Map data ©OpenStreetMap contributors.




