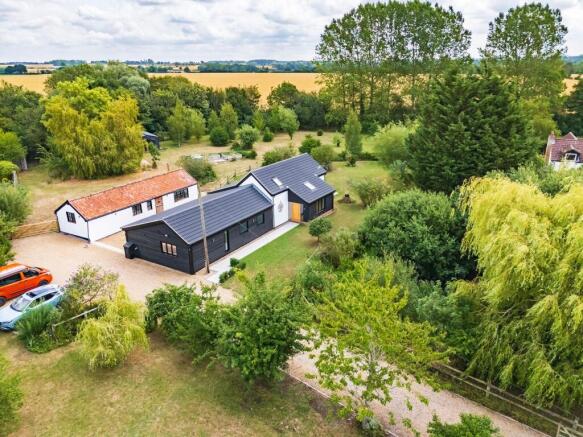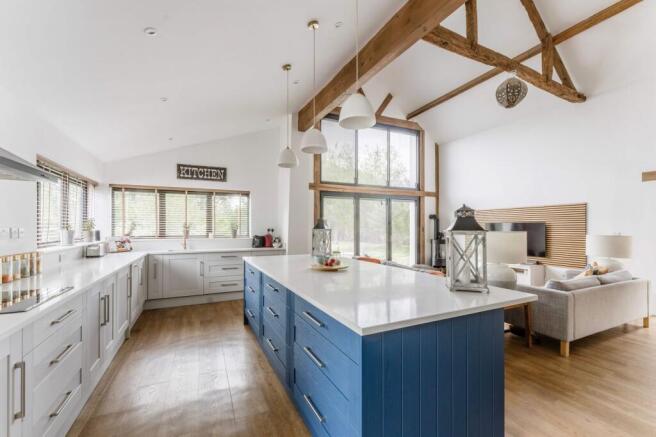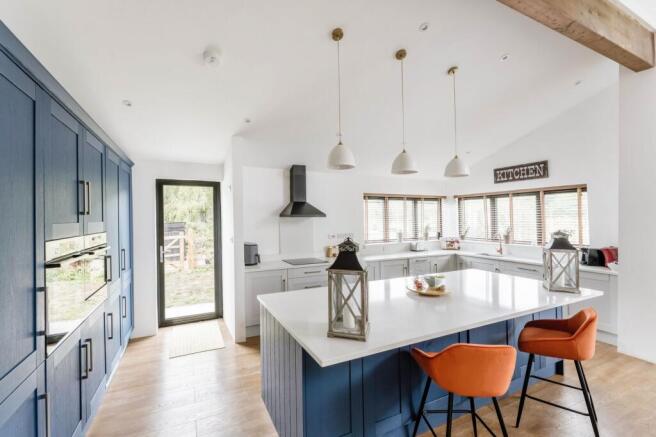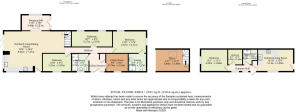
Church Road, Ovington

- PROPERTY TYPE
Barn Conversion
- BEDROOMS
5
- BATHROOMS
3
- SIZE
2,331 sq ft
217 sq m
- TENUREDescribes how you own a property. There are different types of tenure - freehold, leasehold, and commonhold.Read more about tenure in our glossary page.
Freehold
Key features
- Guide Price: £750,000-£775,000.
- Two-bedroom self-contained cottage with a vaulted living space, a cosy wood burner, two bedrooms, a private garden, and full residential permissions
- For equestrian use, securely fenced paddocks sit at the front of the barn, with potential for private use or rental income
- Striking contemporary barn conversion with black cladding and double-glazed windows, offering a stylish blend of rustic charm and modern design
- Expansive open-plan living area with a high vaulted ceiling, exposed oak beams, and floor-to-ceiling glazing that connects seamlessly with the landscaped gardens
- Kitchen featuring a central navy island, sleek grey cabinetry, and top-spec integrated appliances including Bosch ovens and AEG full-length fridge and freezer
- Versatile mezzanine level currently used as a home office or snug, perfect for remote working with views over the open-plan living area and the grounds
- Three bedrooms, all re-carpeted for comfort, including a luxurious principal suite with private en-suite and pond views
- Beautifully maintained grounds with a limestone patio, mature fruit trees, vegetable beds, and two detached garages offering flexible storage options
- Enviable countryside lifestyle with abundant wildlife, strong village community spirit, access to local events, and picturesque walking routes just beyond the gates
Description
Guide Price: £750,000-£775,000. Tucked away at the end of a quiet lane and screened by tall, mature woodland, Water End Farm is a residence that immediately evokes a sense of arrival. Proudly positioned within the historic civil parish of Ovington in the heart of Norfolk, this exceptional barn conversion is a striking fusion of contemporary style and rustic charm. Set within approximately three acres (stms) of maintained grounds, the home has been renovated to a premium standard, where exposed oak beams, soaring vaulted ceilings, and expansive glazing meet sleek design and high-spec finishes. A sweeping driveway leads to a bold, black-clad façade that hints at the stylish interiors within, while landscaped gardens, a serene wildlife pond, and wide open skies frame the lifestyle on offer. Perfectly tailored for modern country living, the home also features a detached, self-contained cottage ideal for multi-generational use or holiday let accommodation. From tranquil mornings spent watching the wildlife to evenings entertaining on the limestone patio under radiant Norfolk sunsets, Water End Farm offers a rare opportunity to live beautifully, in complete harmony with its natural surroundings.
Location
Church Road in Ovington, Thetford, offers a peaceful rural setting with convenient access to a wide range of local amenities and attractions, making it an excellent choice for families and commuters alike. Within a five-minute drive are both Tesco and Lidl for everyday essentials, while a Waitrose in nearby Swaffham is just 20 minutes away. The closest high street is in Watton, only five minutes by car, and features a variety of independent shops including Myhills hardware store, a bakery, butcher, post office, hairdressers, takeaways, and gyms. For families, the area is well-served by reputable schools: Parker’s Church of England Primary School in nearby Saham Toney and Wayland Academy in Watton offer accessible education options, with further primary and secondary choices in Thetford and surrounding villages. The area is rich in outdoor opportunities, with Thetford Forest just 15–20 minutes away, and many countryside walks within easy reach. For a day at the coast, Well-next-the-Sea’s beautiful beach is only a 45-minute drive. The area also boasts several excellent pubs, with The Red Lion in Caston being a standout favourite. Norwich is reachable in under an hour, offering a wide range of cultural and shopping experiences, while Stansted Airport is just over an hour away by car. For added convenience, bus and train links from Thetford make travel to the airport and beyond simple.
The Grand Tour
A sweeping pea shingle and MOT-finished driveway welcomes you through secure gates, offering parking for at least four vehicles, complete with a discreet EV charging point. The black contemporary cladding and double-glazed windows of the façade instantly strike a sophisticated tone, hinting at the impeccable interiors that lie within.
Step into the bright and spacious entrance hall, where light dances across wood-effect flooring that seamlessly flows throughout the property. At the heart of the home is an extraordinary open-plan living area, defined by a soaring vaulted ceiling, exposed oak beams, and expansive floor-to-ceiling glazing that frames verdant views and floods the space with natural light. Here, a central bio-fuel wood burner anchors a generous seating area, while a wide set of bi-fold doors invites the outdoors in, opening to a limestone terrace, perfect for alfresco dining and relaxed summer entertaining.
Adjacent lies a dining space ideal for intimate family gatherings or vibrant dinner parties. One of the owners highlights is the impressive kitchen, designed with both form and function in mind, it features sleek grey cabinetry, a contrasting navy island with breakfast bar seating, and an array of high-end appliances including Bosch ovens, hob, extractor, and dishwasher, as well as full-length AEG fridge and freezer. Pendant lights above the island complete the space with ambient style. A staircase leads to a mezzanine level, currently utilised as a home office or snug, with open views over the living space and out toward the garden, an inspiring retreat for remote work or quiet contemplation.
Further along the hallway, you’ll find a utility hallway/entrance, between a practical utility room and a family bathroom. The bathroom showcases a recent fitted four-piece suite, including a shower cubicle, a bathtub, a hand wash basin, a toilet and a towel rail. Three re-carpeted double bedrooms are thoughtfully designed for comfort and privacy. The principal suite enjoys its own luxury en-suite and a large window overlooking the pond. Bedroom two, with its exposed brick wall and south-facing aspect, is bathed in sunlight throughout the day.
Complementing the main residence, a detached cottage/annexe offers self-contained accommodation with its own council tax band, that can be a permanent residence. Perfect for multi-generational living, visiting guests or as a holiday let, it features a vaulted open-plan living/kitchen space with exposed beams, a feature brick wall, and terracotta tile flooring. A wood burner adds warmth and atmosphere, while the kitchen includes freestanding appliances and rustic charm. Two bedrooms, one double and one single, is complemented by a shower room. The cottage has its own securely fenced private garden, three raised organic vegetable beds, and mature fruit trees bearing apples, pears, and plums.
Outside, the lifestyle possibilities are endless. Whether you’re hosting summer BBQs, relaxing under the trees, or watching wildlife from the patio. Sweeping lawns offer space for children to play, dogs to roam, or for the addition of summerhouses, storage sheds, or livestock. For equestrian enthusiasts, securely fenced paddocks lie to the front of the barn, with potential for private use or rental income.
Outbuildings include two large garages—one timber and one part-brick, providing ample storage. Whether you're a keen gardener, an outdoor host, or simply seeking serenity, Water End Farm is an exceptional opportunity to embrace countryside living without compromise.
The current owners experience at Water End Farm…
“We enjoy the serenity of Water End Farm, the beauty of the nature surrounding us, the ever present wildlife and the lovely neighbours. It has been a perfect spot to work from home. We enjoy watching the moorhen chicks walk around in spring (the moorhens are permanent residents on our pond) and watching the rabbits play in the evenings. The owl and other prey birds often appear as we drive up or down the long drive. We’ve even seen a fox with her cubs. There is a strong sense of community in the village and the village hall with the allotments next door are a popular meeting place for all kinds of village activities.
We will miss the abundance of fruit every summer/autumn and the incredible sunsets and sunrises. We will miss the large kitchen island, tall ceiling in the living room and the open bifold doors in summer, when there is no boundary between outdoors and in… It has been a perfect place to entertain both family and friends.
Kids love roaming around the outdoors here and it has been the perfect place to run my business. Everyone who visits comments of the beauty and how calm it is up here.
We have loved living here.”
Agents note
Freehold
Main Barn - Air source heating and underfloor heating.
The cottage - Electric radiators and a wood burner.
EPC Rating: D
Disclaimer
Minors and Brady (M&B) along with their representatives, are not authorised to provide assurances about the property, whether on their own behalf or on behalf of their client. We don’t take responsibility for any statements made in these particulars, which don’t constitute part of any offer or contract. To comply with AML regulations, £52 is charged to each buyer which covers the cost of the digital ID check. It’s recommended to verify leasehold charges provided by the seller through legal representation. All mentioned areas, measurements, and distances are approximate, and the information, including text, photographs, and plans, serves as guidance and may not cover all aspects comprehensively. It shouldn’t be assumed that the property has all necessary planning, building regulations, or other consents. Services, equipment, and facilities haven’t been tested by M&B, and prospective purchasers are advised to verify the information to their satisfaction through inspection or other means.
- COUNCIL TAXA payment made to your local authority in order to pay for local services like schools, libraries, and refuse collection. The amount you pay depends on the value of the property.Read more about council Tax in our glossary page.
- Band: E
- PARKINGDetails of how and where vehicles can be parked, and any associated costs.Read more about parking in our glossary page.
- Yes
- GARDENA property has access to an outdoor space, which could be private or shared.
- Yes
- ACCESSIBILITYHow a property has been adapted to meet the needs of vulnerable or disabled individuals.Read more about accessibility in our glossary page.
- Ask agent
Church Road, Ovington
Add an important place to see how long it'd take to get there from our property listings.
__mins driving to your place
Get an instant, personalised result:
- Show sellers you’re serious
- Secure viewings faster with agents
- No impact on your credit score
Your mortgage
Notes
Staying secure when looking for property
Ensure you're up to date with our latest advice on how to avoid fraud or scams when looking for property online.
Visit our security centre to find out moreDisclaimer - Property reference a67db632-bef2-4a4e-a6f5-8e2832701f6f. The information displayed about this property comprises a property advertisement. Rightmove.co.uk makes no warranty as to the accuracy or completeness of the advertisement or any linked or associated information, and Rightmove has no control over the content. This property advertisement does not constitute property particulars. The information is provided and maintained by Minors & Brady, Dereham. Please contact the selling agent or developer directly to obtain any information which may be available under the terms of The Energy Performance of Buildings (Certificates and Inspections) (England and Wales) Regulations 2007 or the Home Report if in relation to a residential property in Scotland.
*This is the average speed from the provider with the fastest broadband package available at this postcode. The average speed displayed is based on the download speeds of at least 50% of customers at peak time (8pm to 10pm). Fibre/cable services at the postcode are subject to availability and may differ between properties within a postcode. Speeds can be affected by a range of technical and environmental factors. The speed at the property may be lower than that listed above. You can check the estimated speed and confirm availability to a property prior to purchasing on the broadband provider's website. Providers may increase charges. The information is provided and maintained by Decision Technologies Limited. **This is indicative only and based on a 2-person household with multiple devices and simultaneous usage. Broadband performance is affected by multiple factors including number of occupants and devices, simultaneous usage, router range etc. For more information speak to your broadband provider.
Map data ©OpenStreetMap contributors.





