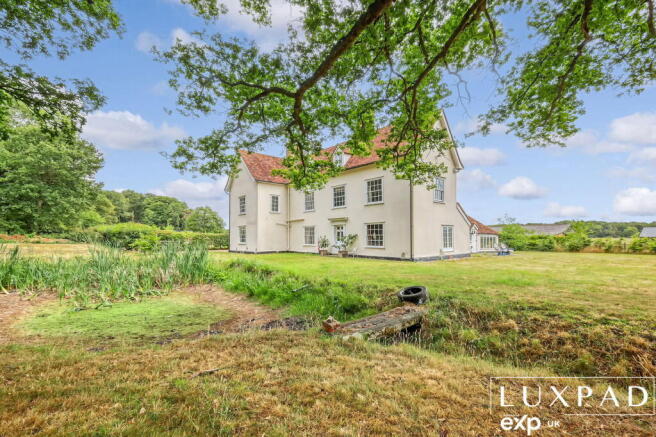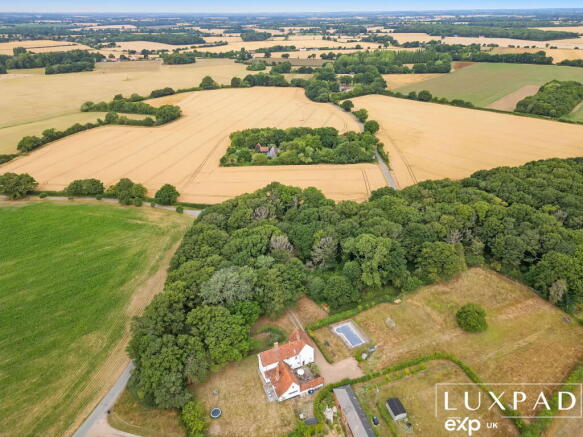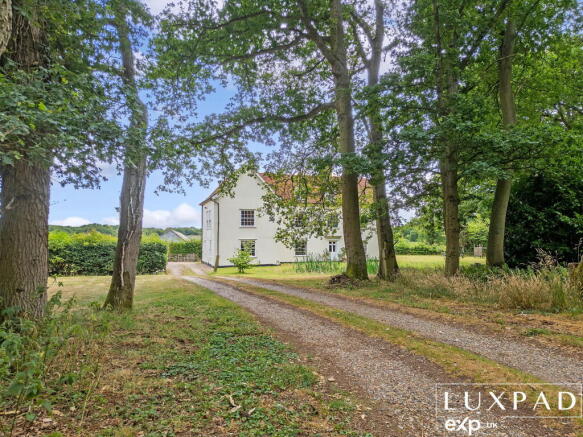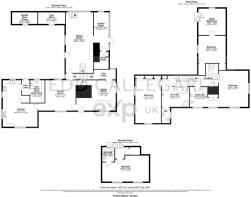Groton Manor, Castlings Heath, Groton, Sudbury, CO10 5ET

- PROPERTY TYPE
Detached
- BEDROOMS
4
- BATHROOMS
3
- SIZE
3,906 sq ft
363 sq m
- TENUREDescribes how you own a property. There are different types of tenure - freehold, leasehold, and commonhold.Read more about tenure in our glossary page.
Freehold
Key features
- Guide price: £850,000-£900,000
- Charming Grade II listed manor house
- Peaceful location in Groton
- Abundance of period features
- Sweeping private driveway
- Air source heated swimming pool
- Considerable master suite
- Generous plot of 1.55 acres
- Close proximity to Boxford
- Marketed by Edd Callegari- LUXPAD personal estate agent
Description
Guide Price: £850,000-£900,000
Groton Manor: Groton Manor is a distinguished and spacious Grade II residence, set well back from the road and accessed via a long shingle driveway that meanders through mature common woodland, creating a truly picturesque approach. Originally constructed as a Yeoman farmhouse, the property has evolved over time, with the addition of a grand Georgian front elevation featuring a symmetrical façade, classic sash windows, and living space arranged across three floors. Set in over 1.5 acres of land, there is garden aplenty along with a heated swimming pool. Four sizeable bedrooms and ample living space make Groton Manor a truly spectacular property.
Living Accommodation:
Ground Floor:
Believed to date to the 17th Century, the property retains a wealth of original features, including exposed timber beams, inglenook fireplaces, and hand-laid brickwork. The internal layout provides a series of well-proportioned reception rooms, each defined by their architectural integrity and natural flow. A formal dining room, dual sitting rooms, and a garden room provide varied settings for both entertaining and day-to-day living.
Kitchen/Utility Room: The kitchen is fitted with traditional shaker-style cabinetry, complemented by a classic butler sink, oven, and gas hob. Plentiful work surfaces, traditional flooring, and exposed ceiling beams contribute to the room’s historic charm. A generous footprint allows for a dining table, creating a welcoming and functional family space. A large walk-in larder adds valuable storage, while the adjoining boot room and utility room provide excellent practicality and a discreet space for everyday essentials.
Dining Room: The formal dining room offers a distinguished setting for entertaining. Period detailing is paired with a substantial log burner, creating an atmospheric space ideal for colder months. Its proportions and layout make it equally suited to both informal family gatherings and elegant dinner parties.
Sitting Room/Snug: Positioned to overlook the front pond, this charming sitting room enjoys both natural light and pastoral views. A log burner adds warmth and character. Currently arranged as a snug or home office, it offers flexible use within the home’s overall flow.
Main Sitting Room: This principal reception room showcases an impressive array of original features, including an exposed brick fireplace, traditional woodwork, and beautifully preserved windows. The scale and symmetry of the room reflect the building’s heritage, offering a central space for relaxation or entertaining.
Garden Room: With direct access to the grounds, the garden room connects the house to its landscaped setting. Surrounded by views across the gardens, it functions as a peaceful retreat, ideal for reading, informal gatherings, or enjoying the changing seasons.
First/Second Floor:
All bedrooms at Groton Manor are generously proportioned doubles, arranged to provide both privacy and a strong sense of balance across the upper floors.
Principal Bedroom Suite:
The principal suite is a highlight of the property, distinguished by its exceptionally high ceilings and elegant sash windows that frame garden views. Expansive built-in wardrobes offer extensive storage without compromising space or symmetry. The adjoining en-suite bathroom is notably large and thoughtfully designed, featuring a walk-in shower, panelled bath, twin basins, and heated towel rails — a refined blend of period elegance and modern comfort.
Bedroom Two:
Also located on the first floor, bedroom two is another generously scaled room, ideal for family or guests. It benefits from a large Jack and Jill bathroom, which is shared via separate access from the hallway, offering flexibility and convenience.
Bedroom Four:
A further well-proportioned double bedroom completes the upper accommodation. Built-in storage adds practicality, while the peaceful aspect and traditional detailing make this an equally appealing space within the home.
Second Floor Bedroom:
Occupying the uppermost level, the fifth bedroom is a substantial and characterful suite, complete with a private en-suite bathroom. Original woodwork features add warmth and charm, while the generous proportions make it equally suitable for use as a guest room, studio, or secluded retreat.
Exterior:
Groton Manor stands within beautifully maintained grounds extending to approximately 1.55 acres, offering a setting of rare peace, privacy, and refinement. A long, sweeping driveway provides a grand approach to the house, culminating in a generous parking area discreetly positioned to the front.
An air source heated swimming pool is located near the entrance, thoughtfully placed for accessibility and enjoyment while preserving the tranquillity of the remainder of the garden. It has a private fence and has been extremely well maintained. The majority of the grounds are laid to lawn, interspersed with mature trees and established shrubbery, creating a sense of structure and seasonal interest throughout the year. To the rear of the property is a charming courtyard that offers a picturesque extension of the living areas and a natural gathering place during the warmer months.
Additional Information:
• Freehold
• Detached, 3906 sq ft
• Oil fired central heating with combination boiler
• Mains electricity and water - private Klargester sewerage system
• Local Authority: Babergh
• Council Tax Band G (estimated £3,722 per annum)
• Energy Performance Rating: Excluded
• Mobile phone signal available on O2, EE and Three
• Cable and satellite TV available via BT and Sky
• Ultrafast internet with estimated speeds up to 1800 Mbps
• Flood risk: Very low (rivers, seas, and surface water)
• Kitchen appliances included: TBC
• Loft space: TBC
• Garden orientation: TBC
Local Area Guide: Groton, Suffolk
Groton is a peaceful village set in the beautiful Suffolk countryside. Surrounded by rolling fields, ancient woodlands and winding country lanes, it offers a truly rural lifestyle with convenient access to local amenities, market towns and travel connections.
Transport Links:
Despite its countryside setting, Groton is well connected:
By road: The A1071 links Groton with nearby towns and provides access to major routes including the A12 and A14. London is approximately a 90-minute drive.
Rail connections: Nearby train stations in Sudbury and Colchester offer regular services to London Liverpool Street.
Bus services: Local buses run between Groton and surrounding villages and towns, including Boxford, Hadleigh and Sudbury.
Schools and Education: A wide selection of both state and independent schools are available in the surrounding area.
State Schools:
Boxford Church of England Primary School: A popular village primary with a strong community ethos.
Thomas Gainsborough School, Great Cornard: A well-rated secondary school with sixth form provision.
Hadleigh High School: Offers good academic performance and a broad range of extracurricular activities.
Independent Schools:
Old Buckenham Hall School, Brettenham: A leading prep school offering both day and boarding options.
Holmwood House School, Colchester: A well-established independent preparatory school with strong academic results.
Ipswich High School and Royal Hospital School: Renowned for high standards in academics, sports and the arts. A private bus from Boxford.
Amenities:
While Groton itself is a small village, excellent local amenities are available in the nearby towns and villages:
Boxford: Offers a village shop, Post Office, GP surgery, and traditional pubs.
Sudbury: Home to supermarkets, banks, independent shops, a leisure centre, hospital and weekly market.
Hadleigh: Features cafes, banks, boutique shops and healthcare services.
Dining and Pubs:
Groton and its surrounding area offer a variety of excellent country pubs and restaurants:
The Fox and Hounds, Groton: A cosy, character-filled village pub.
The Fleece, Boxford: A historic inn serving well-regarded seasonal menus.
The Crown, Stoke-by-Nayland: A stylish and award-winning country inn with contemporary dining.
The White Horse, Edwardstone: A rustic, eco-conscious pub and microbrewery set in a lovely rural location, known for its relaxed vibe and locally sourced food.
Nearby Towns and Villages
Boxford: A thriving village with a strong sense of community and a range of local services.
Hadleigh: A charming former wool town with attractive architecture and independent retailers.
Sudbury: A lively market town with a rich cultural heritage and strong transport links.
Lavenham: A beautifully preserved medieval village with galleries, tea rooms and historic sites.
Dedham Vale AONB: An area of outstanding natural beauty, perfect for walking, cycling and enjoying the landscape that inspired Constable.
Groton is an ideal location for those seeking a slower, countryside pace of life while staying close to schools, services and travel links. Its surroundings offer both natural beauty and practical convenience—perfect for families, professionals and retirees alike
- COUNCIL TAXA payment made to your local authority in order to pay for local services like schools, libraries, and refuse collection. The amount you pay depends on the value of the property.Read more about council Tax in our glossary page.
- Band: G
- LISTED PROPERTYA property designated as being of architectural or historical interest, with additional obligations imposed upon the owner.Read more about listed properties in our glossary page.
- Listed
- PARKINGDetails of how and where vehicles can be parked, and any associated costs.Read more about parking in our glossary page.
- Driveway
- GARDENA property has access to an outdoor space, which could be private or shared.
- Private garden
- ACCESSIBILITYHow a property has been adapted to meet the needs of vulnerable or disabled individuals.Read more about accessibility in our glossary page.
- Ask agent
Energy performance certificate - ask agent
Groton Manor, Castlings Heath, Groton, Sudbury, CO10 5ET
Add an important place to see how long it'd take to get there from our property listings.
__mins driving to your place
Get an instant, personalised result:
- Show sellers you’re serious
- Secure viewings faster with agents
- No impact on your credit score
Your mortgage
Notes
Staying secure when looking for property
Ensure you're up to date with our latest advice on how to avoid fraud or scams when looking for property online.
Visit our security centre to find out moreDisclaimer - Property reference S1393667. The information displayed about this property comprises a property advertisement. Rightmove.co.uk makes no warranty as to the accuracy or completeness of the advertisement or any linked or associated information, and Rightmove has no control over the content. This property advertisement does not constitute property particulars. The information is provided and maintained by LUXPAD, Powered by eXp UK, Essex & Suffolk. Please contact the selling agent or developer directly to obtain any information which may be available under the terms of The Energy Performance of Buildings (Certificates and Inspections) (England and Wales) Regulations 2007 or the Home Report if in relation to a residential property in Scotland.
*This is the average speed from the provider with the fastest broadband package available at this postcode. The average speed displayed is based on the download speeds of at least 50% of customers at peak time (8pm to 10pm). Fibre/cable services at the postcode are subject to availability and may differ between properties within a postcode. Speeds can be affected by a range of technical and environmental factors. The speed at the property may be lower than that listed above. You can check the estimated speed and confirm availability to a property prior to purchasing on the broadband provider's website. Providers may increase charges. The information is provided and maintained by Decision Technologies Limited. **This is indicative only and based on a 2-person household with multiple devices and simultaneous usage. Broadband performance is affected by multiple factors including number of occupants and devices, simultaneous usage, router range etc. For more information speak to your broadband provider.
Map data ©OpenStreetMap contributors.




