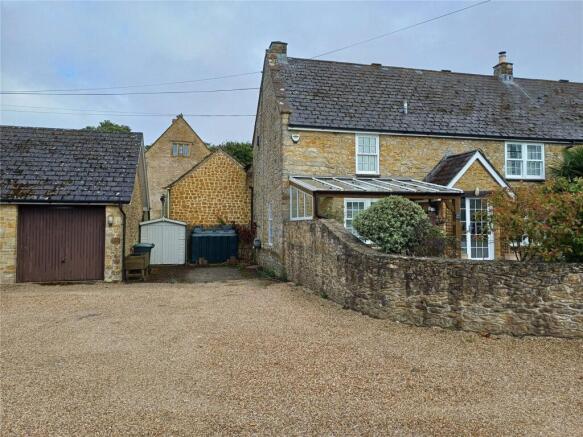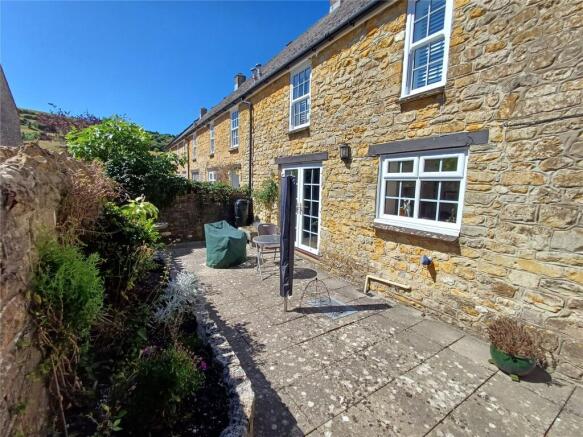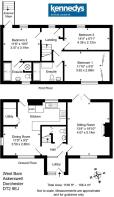West Barn, Askerswell, Dorchester, DT2

- PROPERTY TYPE
End of Terrace
- BEDROOMS
3
- BATHROOMS
2
- SIZE
Ask agent
- TENUREDescribes how you own a property. There are different types of tenure - freehold, leasehold, and commonhold.Read more about tenure in our glossary page.
Freehold
Description
SITUATION: The property is tucked away at the end of a quiet and tranquil small cul-de-sac development comprising converted barns and new homes on the site of a former farm completed in 1988. It is situated close to the Parish Church on the edge of the village of Askerswell. The village has an active community with a village hall, pub and recreational ground.
The village lies at the base of the renowned Eggardon Hill fort and there are many scenic footpaths and bridleways to be enjoyed. The vibrant town of Bridport lies some 5 miles to the west and the County Town of Dorchester, approximately 12 miles to the east with its main line rail station. The coastal villages of Burton Bradstock and West Bay lie some 4 miles distant and form part of the Jurassic Coastline giving access to the South West Coastal Path.
The local primary school is at Loders, some 3 miles to the west and the nearest secondary school is The Sir John Colfox School in Bridport, with bus links provided.
This is a lovely and well appointed cottage in a rural village location, ideal for active retirement, a family home or holiday retreat.
THE PROPERTY comprises an end-of-terrace of three featuring attractive stone elevations under a slate roof and has a garage and parking on site. The property offers spacious rooms and has been beautifully renovated and updated over recent years yet retaining much charm and character, with some beamed ceilings, window seats, laminate flooring to the ground floor, solid Oak doors with traditional latches, large modern double-glazed windows attracting good natural light and providing pleasant aspects and mainly fitted with shutter blinds, luxury kitchen and bathroom fittings and an attractive fireplace fitted with a wood-burning stove.
There is a substantial glass-awned patio with well landscaped level gardens to the front all well stocked for colourful display all year round and a patio garden to the rear. The gardens are walled and receive a good amount of sunshine with some shade throughout the day.
DIRECTIONS: From Bridport town centre travelling east along the A35 towards Dorchester, take the second turning left to Askerswell at the top of the hill and drop down to the triangle with the tree centrepiece. Turn right towards the Church and then first left into the cul-de-sac and the property will be found on the right-hand side at the end.
THE ACCOMMODATION comprises the following:
Full-glazed, small-paned entrance door with side panel opening to:
ENTRANCE PORCH with electric meters and consumer unit, tiled floor and further mainly glazed door and side panel opening to:
ENTRANCE HALL: Staircase rising to the first floor.
CLOAKROOM comprising a toilet and handbasin, with tiled splashback wall, towel rail and understairs' cupboard with shelf fitted.
SITTING ROOM with window to the front with seat fitted, central fireplace with wood-burning stove fitted, floor-to-ceiling book shelves to the reveals either side and large double-glazed doors opening to the rear patio.
DINING ROOM with window to the front fitted with window seat and a secondary window to the side, affording plenty of space for at least six diners, under a beamed ceiling and with wide square archway opening to the:
SUPERBLY FITTED KITCHEN with modern range of units comprising a peninsular section protruding partially into the archway area and thus practically connecting the dining and kitchen areas. There is an extensive range of wall cupboards and a bottle rack and base cupboards and drawers including a waist-height oven in cupboard housing also including a microwave, with granite worksurfaces incorporating a one-and-a-half bowl sink unit with mixer tap with drainer and window overlooking the garden, a Bosch 4-ring induction hob with cooker extractor over. Integrated dishwasher. Part-glazed back door to the rear patio. Double doors opening to a:
WALK-IN FREEZER STORE/LAUNDRY ROOM with some wall cupboards and a work surface extending over plumbing for washing machine and over the Firebro oil-fired boiler.
FIRST FLOOR
LANDING with east-facing window providing good natural light and a view to the Church tower and built-in, partially shelved cupboard.
BEDROOM 1 with window to the east and door opening to a railed balcony and handrail alongside concrete steps leading down to the rear patio garden.
EN-SUITE SHOWER ROOM with large shower cubicle, pedestal basin and low level WC. Built-in airing cupboard housing a large Joule hot water cylinder.
BEDROOM 2 facing west with triple sliding doored wardrobe fitted with central mirror door.
EN-SUITE SHOWER ROOM also with large shower cubicle, pedestal basin and low level WC.
BEDROOM 3 with window to the east and view to the Church tower.
OUTSIDE
There is a good-sized low walled garden to the west with pedestrian gate opening to a pathway leading to the front door. This area is level and mainly gravelled with attractive coping-edged herbaceous beds all well stocked with plants and bushes. There is also a substantial glazed awning supported on wooden pillars extending over a westerly-facing terrace.
To the rear is a paved patio extending almost the length of the property and which enjoys east/south sunshine and has a well stocked raised bed against the rear wall boundary.
Alongside the gable wall is the oil tank and a PARKING SPACE and there is a SINGLE GARAGE in a block of three adjoining.
SERVICES: Mains electricity, water and drainage and oil-fired central heating. Council Tax Band 'E'. For mobile and broadband coverage - see Ofcom website.
TC/LL/1404/11725
Brochures
Particulars- COUNCIL TAXA payment made to your local authority in order to pay for local services like schools, libraries, and refuse collection. The amount you pay depends on the value of the property.Read more about council Tax in our glossary page.
- Band: TBC
- PARKINGDetails of how and where vehicles can be parked, and any associated costs.Read more about parking in our glossary page.
- Yes
- GARDENA property has access to an outdoor space, which could be private or shared.
- Yes
- ACCESSIBILITYHow a property has been adapted to meet the needs of vulnerable or disabled individuals.Read more about accessibility in our glossary page.
- Ask agent
West Barn, Askerswell, Dorchester, DT2
Add an important place to see how long it'd take to get there from our property listings.
__mins driving to your place
Get an instant, personalised result:
- Show sellers you’re serious
- Secure viewings faster with agents
- No impact on your credit score
Your mortgage
Notes
Staying secure when looking for property
Ensure you're up to date with our latest advice on how to avoid fraud or scams when looking for property online.
Visit our security centre to find out moreDisclaimer - Property reference KEA250051. The information displayed about this property comprises a property advertisement. Rightmove.co.uk makes no warranty as to the accuracy or completeness of the advertisement or any linked or associated information, and Rightmove has no control over the content. This property advertisement does not constitute property particulars. The information is provided and maintained by Kennedys, Bridport. Please contact the selling agent or developer directly to obtain any information which may be available under the terms of The Energy Performance of Buildings (Certificates and Inspections) (England and Wales) Regulations 2007 or the Home Report if in relation to a residential property in Scotland.
*This is the average speed from the provider with the fastest broadband package available at this postcode. The average speed displayed is based on the download speeds of at least 50% of customers at peak time (8pm to 10pm). Fibre/cable services at the postcode are subject to availability and may differ between properties within a postcode. Speeds can be affected by a range of technical and environmental factors. The speed at the property may be lower than that listed above. You can check the estimated speed and confirm availability to a property prior to purchasing on the broadband provider's website. Providers may increase charges. The information is provided and maintained by Decision Technologies Limited. **This is indicative only and based on a 2-person household with multiple devices and simultaneous usage. Broadband performance is affected by multiple factors including number of occupants and devices, simultaneous usage, router range etc. For more information speak to your broadband provider.
Map data ©OpenStreetMap contributors.







