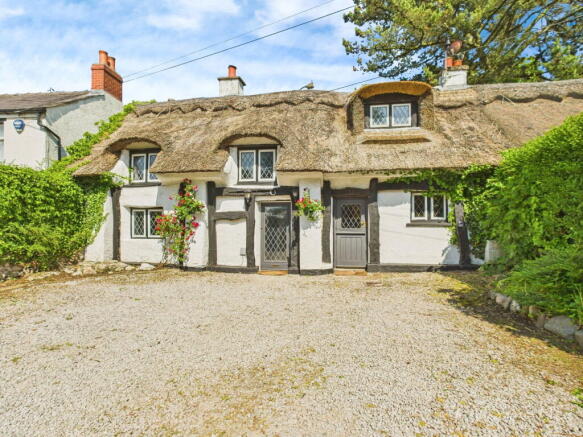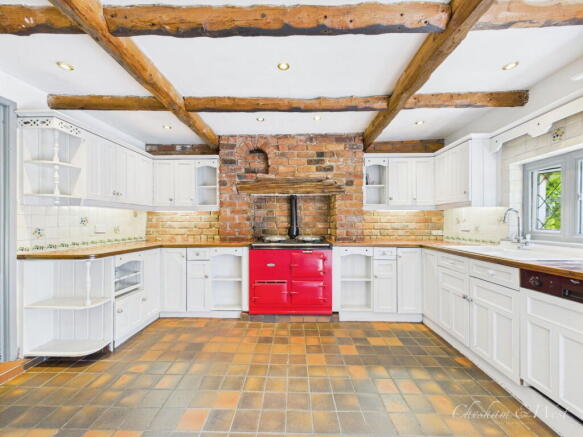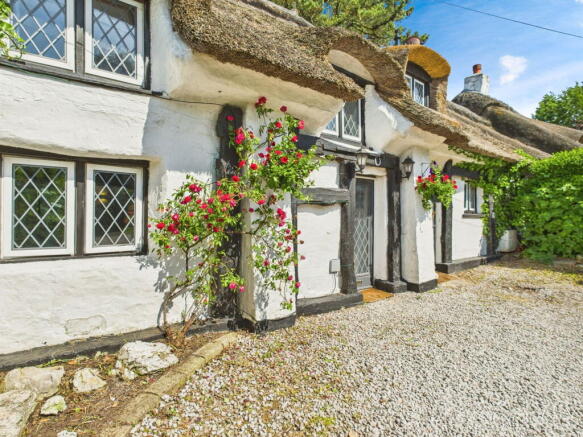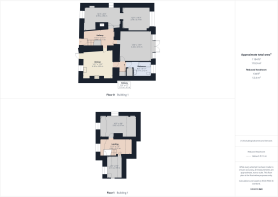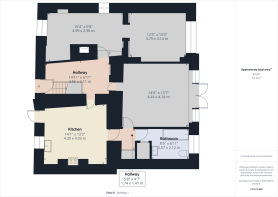3 bedroom character property for rent
Well Lane, Larbreck, Preston, PR3 0XR

Letting details
- Let available date:
- Now
- Deposit:
- £1,615A deposit provides security for a landlord against damage, or unpaid rent by a tenant.Read more about deposit in our glossary page.
- Min. Tenancy:
- Ask agent How long the landlord offers to let the property for.Read more about tenancy length in our glossary page.
- Let type:
- Long term
- Furnish type:
- Unfurnished
- Council Tax:
- Ask agent
- PROPERTY TYPE
Character Property
- BEDROOMS
3
- BATHROOMS
1
- SIZE
1,465 sq ft
136 sq m
Key features
- Semi-Detached Chocolate Box Cottage
- Small Hamlet
- Rural Setting
- Close to Amenities
- Potential to extend(STP)
- Rare Listing
- Endless Character
- 2/3 Bedrooms
- 2/3 Reception Rooms
- Parking for 2/3 Cars
Description
Three months rent required in advance.
**A historically significant semi-detached oak-framed thatched cottage nestled within quintessential chocolate box gardens, located in a quiet hamlet of approximately eight other properties, yet easily accessible to the diverse amenities of popular Great Eccleston and the broader offerings of Poulton.**
Situated in the idyllic village of Larbreck, this charming cottage is ideal for those seeking a rural lifestyle. It features spacious reception rooms and great sized gardens that take full advantage of its countryside setting, overlooking open fields with breath-taking views.
The property is set on a generously sized plot of approximately 0.27 acres and presents fantastic potential for extensions to meet specific tastes and requirements, all while maintaining the size and aspect of the garden. The plot is further enhanced by secure off-road parking.
**Accommodation Overview:**
The property comprises an entrance hall, a lounge with a feature brick fireplace, a large kitchen, a dining room, a bathroom, and a second reception room that can easily serve as an additional bedroom. On the first floor, there are two bedrooms, both adorned with dark timber beams that lend a beautiful finish to the space. The cottage boasts a thatched roof, and the rear garden includes a variety of lawn and patio areas, as well as a bricked bar area with an open fire.
**Entrance:**
The front of the property features two doors: one a stable door leading into the kitchen area and another directly connecting to the hall.
**Kitchen:**
The kitchen has a quarry-tiled floor and pine units at both low and high levels, including an integrated fridge, freezer, and additional dishwasher. Beautiful brick walls and tiled splashbacks enhance its charm. The work surfaces are a mixed ruby red colour, and the kitchen features a red Aga, a white porcelain sink with a mixing tap, and a double-glazed window to the front. Numerous electrical sockets and downlighters are installed throughout, along with original beams on the ceiling. An original wood door with a small window leads into the hallway.
**Hallway:**
The hallway includes stairs to the first floor, covered in neutral carpet. It features a double radiator, an under-stair cupboard, wall lights on the left side, a heating thermostat, and multiple electrical sockets.
**Lounge:**
Furnished with neutral carpet, the lounge has decorative wall lights and timber beams on the ceiling. A traditional log burner with a fantastic brick fireplace creates a cosy atmosphere. This room also includes a double radiator, electrical sockets, a telephone point, and double-glazed windows on the front and side of the property.
**Second Lounge / Bedroom 3:**
This versatile room is fitted with neutral carpet, electrical sockets, timber beams on the ceiling, and wall lights on both sides. A large double-glazed window overlooks the beautiful rear garden, and it includes two telephone points and additional electrical sockets.
**Large Dining Room:**
The spacious dining room features original ceiling beams and fitted wall lights. It is equipped with electrical sockets and patio doors spanning the full length of the room, offering views of the substantial landscaped gardens. Fitted with neutral carpet, this sunny room is perfect for enjoying summer days and evenings.
**Bathroom:**
The bathroom features a four-piece suite, including a low-level WC, a bath, a hand basin, and a separate shower with a glass door. It has black and white tiled flooring, integrated LED ceiling lights, and a heated towel rail.
**Upstairs - Landing:**
The spacious landing area includes electrical sockets, a single radiator, and dark timber beams that contribute to the quaint and essential feel of this beautiful property.
**Bedroom 1:**
Accessed through an arched wooden door, this substantial double bedroom includes electrical sockets, a double-glazed window to the front, and dark beams leading up to the elevated ceiling. A long, narrow radiator is fitted to the wall, and neutral beige carpet covers the floor.
**Bedroom 2:**
A set of stairs leads to this perfect single room or nursery. It features timber beams on either side of the ceiling, giving it an elevated point at the centre. It includes a single light fixture, a single radiator, double-glazed windows to the front, and beige neutral carpet. There's also storage space that houses the combination boiler.
**External - Front:**
The front entrance is covered in stones with parking for 2 to 3 cars, surrounded by mature bushes that provide privacy. Outdoor lighting enhances the property during the evening. The cottage’s thatched roof has been recently maintained.
**Rear Garden:**
The rear patio area is flagged with ample space for outdoor dining, accompanied by external lighting. Stone steps lead up to the main garden area, which is primarily laid to lawn with trees and mature shrubs throughout. At the bottom of the garden, there is a bricked bar area complete with a fully fitted bar and an open fire, surrounded by a brick fireplace, perfect for entertaining in both summer and winter.
- COUNCIL TAXA payment made to your local authority in order to pay for local services like schools, libraries, and refuse collection. The amount you pay depends on the value of the property.Read more about council Tax in our glossary page.
- Band: E
- PARKINGDetails of how and where vehicles can be parked, and any associated costs.Read more about parking in our glossary page.
- Off street
- GARDENA property has access to an outdoor space, which could be private or shared.
- Private garden
- ACCESSIBILITYHow a property has been adapted to meet the needs of vulnerable or disabled individuals.Read more about accessibility in our glossary page.
- Ask agent
Well Lane, Larbreck, Preston, PR3 0XR
Add an important place to see how long it'd take to get there from our property listings.
__mins driving to your place
Notes
Staying secure when looking for property
Ensure you're up to date with our latest advice on how to avoid fraud or scams when looking for property online.
Visit our security centre to find out moreDisclaimer - Property reference L115862. The information displayed about this property comprises a property advertisement. Rightmove.co.uk makes no warranty as to the accuracy or completeness of the advertisement or any linked or associated information, and Rightmove has no control over the content. This property advertisement does not constitute property particulars. The information is provided and maintained by Chesham & West, Great Eccleston. Please contact the selling agent or developer directly to obtain any information which may be available under the terms of The Energy Performance of Buildings (Certificates and Inspections) (England and Wales) Regulations 2007 or the Home Report if in relation to a residential property in Scotland.
*This is the average speed from the provider with the fastest broadband package available at this postcode. The average speed displayed is based on the download speeds of at least 50% of customers at peak time (8pm to 10pm). Fibre/cable services at the postcode are subject to availability and may differ between properties within a postcode. Speeds can be affected by a range of technical and environmental factors. The speed at the property may be lower than that listed above. You can check the estimated speed and confirm availability to a property prior to purchasing on the broadband provider's website. Providers may increase charges. The information is provided and maintained by Decision Technologies Limited. **This is indicative only and based on a 2-person household with multiple devices and simultaneous usage. Broadband performance is affected by multiple factors including number of occupants and devices, simultaneous usage, router range etc. For more information speak to your broadband provider.
Map data ©OpenStreetMap contributors.
