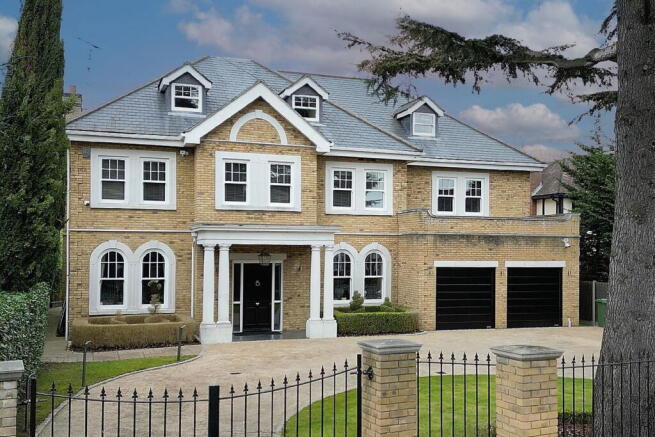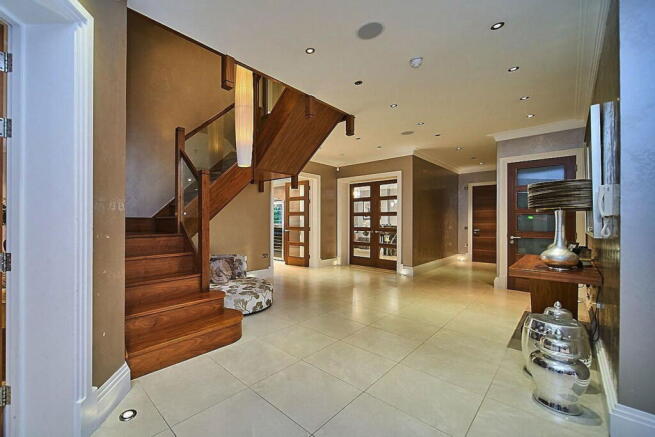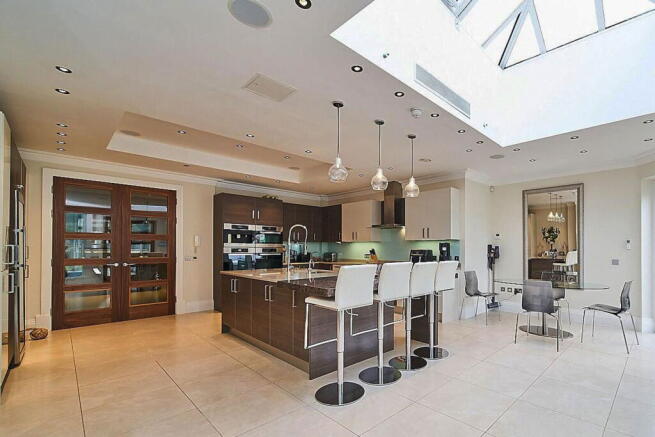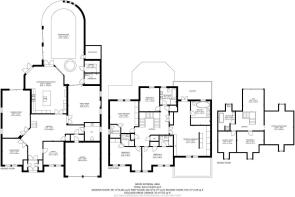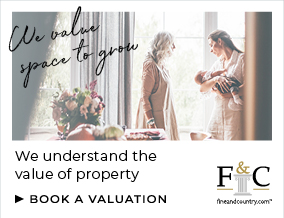
Burntwood Avenue, Emerson Park RM11

- PROPERTY TYPE
Detached
- BEDROOMS
7
- BATHROOMS
7
- SIZE
7,000 sq ft
650 sq m
- TENUREDescribes how you own a property. There are different types of tenure - freehold, leasehold, and commonhold.Read more about tenure in our glossary page.
Freehold
Key features
- In the heart of Emerson Park
- 7,000 sq ft of refined living space
- Seven spacious bedrooms and bathroom/en-suites
- Swimming pool complex
- Luxurious principal bedroom suite
- Opulent reception and entertaining areas
- Swimming pool complex
- Exceptional grounds, privacy and outdoor living
- Spectacular outdoor kitchen/entertaining zone
- Excellent transport links to Central London
Description
Nestled in the heart of Emerson Park, one of the area?s most sought-after residential locations with excellent links to Central London and highly regarded schools, this elegant private residence offers approximately 7,000 sq ft of refined living space.
Architecturally impressive and thoughtfully designed, the property is set over three floors and boasts seven spacious bedrooms and a host of luxurious amenities, a highlight being the bespoke swimming pool complex, complemented by sun-drenched landscaped gardens that feature a putting green and a fully equipped outdoor kitchen and entertaining area?ideal for both relaxation and social gatherings.
Heywood House has been thoughtfully designed to accommodate multi-generational living, offering exceptional flexibility and comfort throughout its expansive layout. Among its standout features is a luxurious principal bedroom suite, complete with a private balcony, dressing area and a beautifully appointed en-suite bathroom. A series of stylish bathrooms and en-suites serve the additional spacious bedrooms, ensuring comfort and privacy for all residents.
An impressive entrance hallway welcomes you into the home, where a statement walnut and glass staircase sweeps elegantly to the first floor, setting the tone for the craftsmanship and design found throughout.
The opulent reception and entertaining areas include family and dining spaces, a separate study/home office and a refined drawing room, several of which open onto the landscaped gardens through bi-folding doors that invite natural light and seamless indoor-outdoor living. Of particular note is the family room, which overlooks the indoor pool complex and features a custom marble bar?an ideal setting for both relaxation and entertaining.
At the heart of the home lies a bespoke designer kitchen/breakfast room by Fusion Interior Design. This beautifully crafted space blends elegance and functionality, with premium features including built-in Miele appliances, a Quooker boiling water tap, coffee machine, pop-up power points and a wine cooler?providing everything a chef could desire. The kitchen also offers views to the pool area and across the garden. There is also a utility area and cloakroom/wc.
The Swimming Pool/leisure space include the well maintained heated pool, a jacuzzi, sauna and bathroom/changing facilities.
The first floor features the grand principal suite, three large bedrooms with their own en-suites, a further double bedroom and stylish main bathroom. The second floor offers two further bedrooms, currently in use as home office space and a further bathroom, utility room for laundry and and gym area on this landing with full height glazing overlooking the gardens.
Ultimately luxurious throughout with personal touches such as mood lighting, music systems and underfloor heating adding to the aesthetics of the home.
Heywood House offers exceptional grounds, privacy & outdoor living. Accessed via a gated entrance, the property features a carriage driveway with ample parking for multiple vehicles. Privacy and security are paramount, with an integrated Creston Home Management system, including video entryphone and a comprehensive alarm system for complete peace of mind.
The landscaped gardens are a true sanctuary?lushly planted and meticulously maintained, with an irrigation system ensuring year-round vibrancy. A generous Indian sandstone sun terrace provides the perfect setting for relaxation and outdoor gatherings. The outdoor entertaining area is nothing short of spectacular. It features a fully equipped outdoor kitchen with integrated BBQ, dedicated lounging and dining zones and a wall-mounted TV, all under a modern pergola with electric retractable roof and side blinds. With built-in heating, this versatile space transforms into your very own al fresco home cinema, ideal for year-round enjoyment.
To further enhance the entertainment experience for family and guests, the grounds also include a professionally designed putting green and a dedicated children?s play area. External lighting and a zoned outdoor music system create a vibrant yet ambient atmosphere?perfect for both lively gatherings and relaxed evenings under the stars.
This is an exceptional opportunity to own a truly distinguished home in one of Essex?s premier neighbourhoods.
Emerson Park Overground Station is located under half a mile from the property offering quick access through to Elizabeth Line services and direct access into Liverpool Street and Paddington and onto Heathrow Airport. Upminster Bridge Tube Station (District Line) is also within easy reach being just 0.8 miles from the property. There are a number of local amenities including shops, bars and restaurants within short walking distance on the surrounding roads and a short commute to Hornchurch High Street offers a multitude of retail options. There are also a number of leisure facilities and green spaces nearby as well as some excellent local schools with it being in the catchment area for the Ofsted Outstanding rated Nelmes Primary School.
Brochures
Brochure 1Digital Brochure- COUNCIL TAXA payment made to your local authority in order to pay for local services like schools, libraries, and refuse collection. The amount you pay depends on the value of the property.Read more about council Tax in our glossary page.
- Band: H
- PARKINGDetails of how and where vehicles can be parked, and any associated costs.Read more about parking in our glossary page.
- Garage,Driveway
- GARDENA property has access to an outdoor space, which could be private or shared.
- Private garden
- ACCESSIBILITYHow a property has been adapted to meet the needs of vulnerable or disabled individuals.Read more about accessibility in our glossary page.
- Ask agent
Burntwood Avenue, Emerson Park RM11
Add an important place to see how long it'd take to get there from our property listings.
__mins driving to your place
Get an instant, personalised result:
- Show sellers you’re serious
- Secure viewings faster with agents
- No impact on your credit score
About Fine & Country, Mid & South Essex
Imperial House Cottage Place, Victoria Road, Chelmsford, CM1 1NY



Your mortgage
Notes
Staying secure when looking for property
Ensure you're up to date with our latest advice on how to avoid fraud or scams when looking for property online.
Visit our security centre to find out moreDisclaimer - Property reference S1393194. The information displayed about this property comprises a property advertisement. Rightmove.co.uk makes no warranty as to the accuracy or completeness of the advertisement or any linked or associated information, and Rightmove has no control over the content. This property advertisement does not constitute property particulars. The information is provided and maintained by Fine & Country, Mid & South Essex. Please contact the selling agent or developer directly to obtain any information which may be available under the terms of The Energy Performance of Buildings (Certificates and Inspections) (England and Wales) Regulations 2007 or the Home Report if in relation to a residential property in Scotland.
*This is the average speed from the provider with the fastest broadband package available at this postcode. The average speed displayed is based on the download speeds of at least 50% of customers at peak time (8pm to 10pm). Fibre/cable services at the postcode are subject to availability and may differ between properties within a postcode. Speeds can be affected by a range of technical and environmental factors. The speed at the property may be lower than that listed above. You can check the estimated speed and confirm availability to a property prior to purchasing on the broadband provider's website. Providers may increase charges. The information is provided and maintained by Decision Technologies Limited. **This is indicative only and based on a 2-person household with multiple devices and simultaneous usage. Broadband performance is affected by multiple factors including number of occupants and devices, simultaneous usage, router range etc. For more information speak to your broadband provider.
Map data ©OpenStreetMap contributors.
