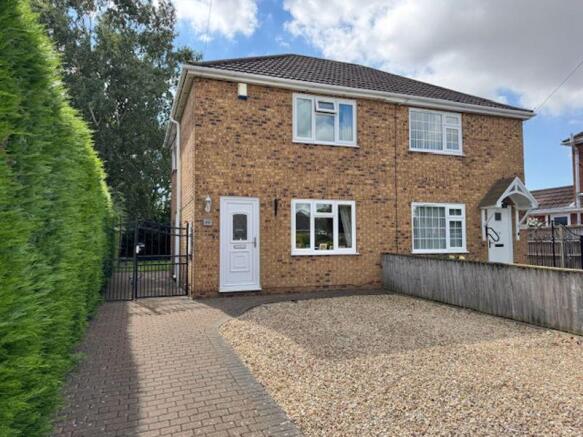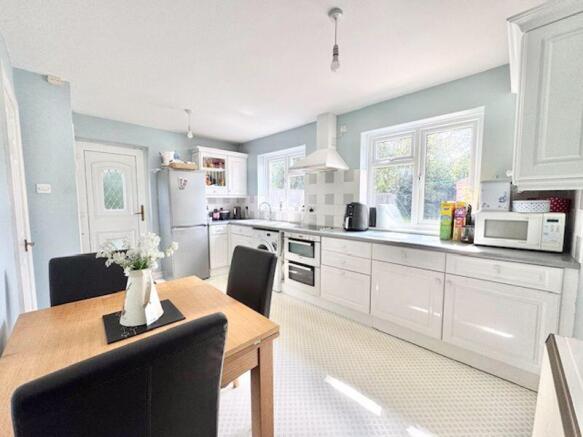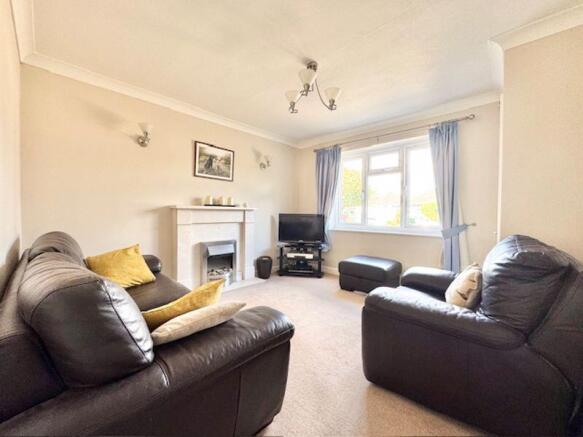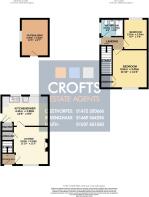
Highfield Road, North Thoresby

- PROPERTY TYPE
Semi-Detached
- BEDROOMS
2
- BATHROOMS
1
- SIZE
Ask agent
- TENUREDescribes how you own a property. There are different types of tenure - freehold, leasehold, and commonhold.Read more about tenure in our glossary page.
Freehold
Key features
- Delightful well presented two bedroom semi detached house
- Well proportioned kitchen dining room with pantry cupboard
- Entrance hall and good sized living room
- First floor bathroom with shower over the bath
- Close to bus link, local parks and schools plus amenities
- Good sized south facing rear gardens with patio and brick outbuilding
- Off road parking for a minimum of two vehicles
- Energy performance rating D and Council tax band B
Description
Inside, the large open-plan kitchen-diner and lounge create a spacious living area, perfect for family gatherings or relaxing after a long day. The pantry cupboard provides ample storage for your culinary essentials. The two bedrooms are generously sized, with a large double and a good-sized single, offering plenty of space for growing families or guests.
Located in a desirable village, this property offers the perfect balance of peace and convenience. With excellent schooling, bus routes, and amenities on hand, you'll enjoy the best of village life. Don't miss out on this fantastic opportunity to make this charming home your own! Whether you're a young family or a busy professional, this property has everything you need to live, work, and thrive.
Entrance hall
3' 8'' x 4' 3'' (1.12m x 1.30m)
The entrance hall is a warm and welcoming space, with a frosted uPVC door providing natural light while maintaining privacy. Cream decor and carpet create a soft, calming atmosphere, and a storage heater ensures a cozy temperature. A pendant light adds a touch of elegance, while the hallway leads conveniently to the stairs, connecting you to the rest of the home. The entrance hall is also private from the lounge, creating a sense of separation and privacy..
Kitchen diner
9' 5'' x 14' 6'' (2.88m x 4.41m)
This beautiful kitchen diner is the heart of the home, offering a spacious and well-designed open-plan area for cooking and dining. Generously proportioned, the room features sleek white wall and base units with complimentary worktops, providing ample storage and workspace. The stylish grey and white splash back tiling adds a touch of modernity, while the blue decor creates a warm and inviting atmosphere.
The kitchen is equipped with all the essentials, including an oven, grill, electric hob with extractor fan, and a one and a half sink with drainer. There's also space for a washing machine and tall fridge freezer, making it a practical and functional space. Two uPVC windows and a frosted door allow natural light to flood in, while two pendant lights provide additional illumination. White vinyl flooring is easy to clean and maintain, and a storage heater ensures a cozy temperature.
The dining area is spacious enough to accommodate a dining table and chairs, making it the...
Lounge
11' 10'' x 11' 3'' (3.61m x 3.44m)
The lounge is a lovely, well-proportioned room that exudes warmth and comfort. A large uPVC window at the front lets in plenty of natural light, while the cream neutral decor with coving creates a sense of elegance and sophistication. The beige carpet adds warmth and texture to the space.
A stylish marble effect fireplace is a focal point of the room, and the electric fire provides a cozy ambiance. Under-stairs storage offers a practical solution for keeping clutter at bay. The pendant light provides additional illumination, and a storage heater ensures the room stays warm and inviting. With its calming color palette and comfortable feel, this lounge is the perfect spot to relax and unwind.
Stairs and landing
The stair and landing have a cream carpet and similar complimentary decor, pendant light, uPVC window to the side and loft access.
Bedroom One
11' 10'' x 11' 4'' (3.61m x 3.45m)
The main bedroom is a serene and spacious retreat, perfect for relaxation. The two-tone neutral decor with coving creates a calming atmosphere, while the beige carpet adds warmth and texture to the room. A large uPVC window to the front lets in plenty of natural light, and a pendant light provides additional illumination.
A highlight of the room is the large built-in double wardrobe, offering ample storage for clothing and accessories. A storage heater ensures the room stays warm and cozy, making it the perfect place to unwind after a long day. With its soothing color palette and practical features, this bedroom is a haven of tranquility.
Bedroom Two
9' 7'' x 7' 4'' (2.91m x 2.24m)
The second bedroom is a charming and practical space, perfect for guests or children. This good-sized single room features a uPVC window to the rear, providing natural light and a pleasant view. The cream carpet and pale decor to the coving create a soft and calming atmosphere, while a pendant light adds a touch of warmth.
An electric wall heater ensures the room stays cozy and comfortable, making it an ideal retreat for family members or guests. With its compact yet functional design, this bedroom is a great space for anyone looking for a peaceful and restful spot to sleep and relax.
Family Bathroom
5' 5'' x 6' 8'' (1.65m x 2.03m)
The bathroom is a beautifully presented and practical space, perfect for starting your day off right. The white three-piece suite is sleek and modern, and the electric shower over the bath with a glass screen adds a touch of luxury. The fully tiled white walls create a clean and hygienic environment, while the frosted uPVC window provides natural light without compromising on privacy.
The cream carpet adds a warm and inviting touch, and the ceiling light ensures the room is well-lit. An extractor fan keeps the air fresh and clean. With its stylish fixtures and fittings, this bathroom is a fantastic feature of the property, offering a relaxing and rejuvenating space to unwind. Whether you're getting ready for work or unwinding after a long day, this bathroom has everything you need.
Rear garden
The rear garden is a stunning outdoor space, perfectly proportioned for a two-bedroom home. With a south-facing aspect, it basks in sunlight, creating a warm and inviting atmosphere. A large block-paved patio area provides ample space for outdoor entertaining and relaxation, while paths lead to the back outbuildings and to the front secure iron gates.
The garden itself boasts a large lawn area, surrounded by well-stocked mature soil borders, bursting with color and texture. The 6'+ fencing to all sides ensures complete privacy, making it the perfect spot to unwind and enjoy the fresh air. Whether you're looking to host BBQs, relax in the sun, or simply enjoy the peace and quiet, this garden is a true haven.
Front garden and parking
The front garden is a practical and attractive space, perfectly suited for parking and easy access to the property. A drop kerb and open-fronted driveway allow for convenient vehicle access, and the gravel and block paving provide a durable and low-maintenance surface. The driveway is spacious enough to accommodate two vehicles, making it ideal for families or couples who need to park multiple cars.
The secure iron gates lead to the rear garden, while a fence to one side and a mature conifer to the other add a touch of greenery and definition to the space. With its functional design and attractive features, the front garden provides a welcoming introduction to this charming home.
Brick outbuilding
11' 5'' x 8' 7'' (3.49m x 2.62m)
The brick outbuilding is a fantastic addition to the property, offering a versatile space that can be tailored to suit various needs. This well-built structure features a brick and tiled construction, providing a sturdy and weather-tight environment. With a uPVC frosted front door and side window, the outbuilding benefits from natural light while maintaining privacy.
The presence of power and lighting makes it an ideal space for a home office, craft room, or hobby space. Additionally, the eaves storage provides extra room for storing equipment, tools, or supplies. Alternatively, the outbuilding's design and location make it perfectly suited for a garden bar or entertainment area, perfect for warm summer days. Its flexibility and potential make it a valuable asset to the property.
Brochures
Property BrochureFull Details- COUNCIL TAXA payment made to your local authority in order to pay for local services like schools, libraries, and refuse collection. The amount you pay depends on the value of the property.Read more about council Tax in our glossary page.
- Band: B
- PARKINGDetails of how and where vehicles can be parked, and any associated costs.Read more about parking in our glossary page.
- Yes
- GARDENA property has access to an outdoor space, which could be private or shared.
- Yes
- ACCESSIBILITYHow a property has been adapted to meet the needs of vulnerable or disabled individuals.Read more about accessibility in our glossary page.
- Ask agent
Highfield Road, North Thoresby
Add an important place to see how long it'd take to get there from our property listings.
__mins driving to your place
Get an instant, personalised result:
- Show sellers you’re serious
- Secure viewings faster with agents
- No impact on your credit score


Your mortgage
Notes
Staying secure when looking for property
Ensure you're up to date with our latest advice on how to avoid fraud or scams when looking for property online.
Visit our security centre to find out moreDisclaimer - Property reference 12681220. The information displayed about this property comprises a property advertisement. Rightmove.co.uk makes no warranty as to the accuracy or completeness of the advertisement or any linked or associated information, and Rightmove has no control over the content. This property advertisement does not constitute property particulars. The information is provided and maintained by Crofts Estate Agents, Cleethorpes. Please contact the selling agent or developer directly to obtain any information which may be available under the terms of The Energy Performance of Buildings (Certificates and Inspections) (England and Wales) Regulations 2007 or the Home Report if in relation to a residential property in Scotland.
*This is the average speed from the provider with the fastest broadband package available at this postcode. The average speed displayed is based on the download speeds of at least 50% of customers at peak time (8pm to 10pm). Fibre/cable services at the postcode are subject to availability and may differ between properties within a postcode. Speeds can be affected by a range of technical and environmental factors. The speed at the property may be lower than that listed above. You can check the estimated speed and confirm availability to a property prior to purchasing on the broadband provider's website. Providers may increase charges. The information is provided and maintained by Decision Technologies Limited. **This is indicative only and based on a 2-person household with multiple devices and simultaneous usage. Broadband performance is affected by multiple factors including number of occupants and devices, simultaneous usage, router range etc. For more information speak to your broadband provider.
Map data ©OpenStreetMap contributors.





