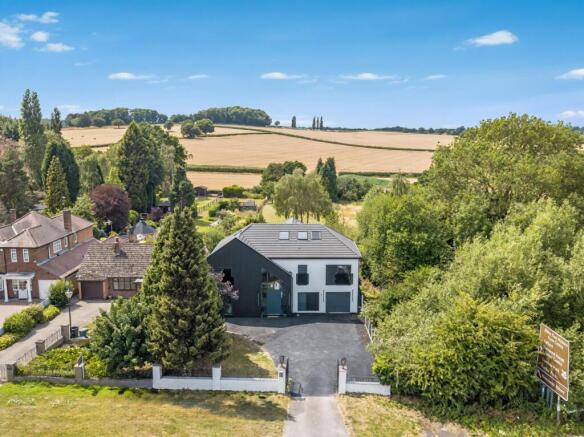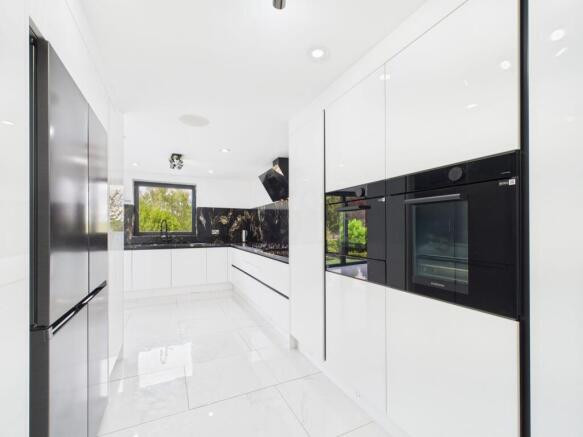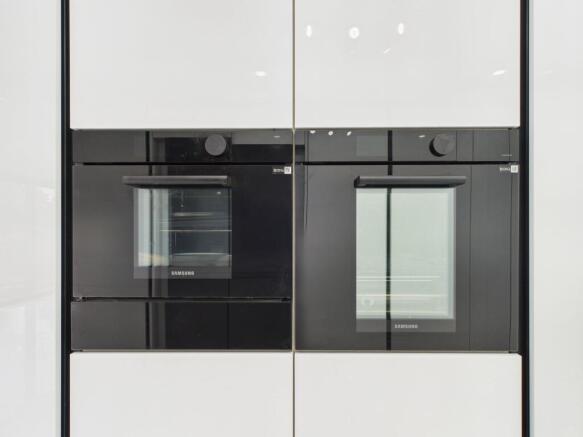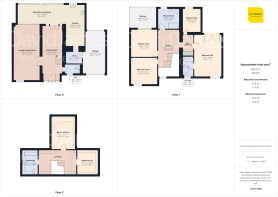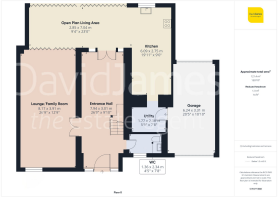
Mansfield Road, Redhill, Nottingham

- PROPERTY TYPE
Detached
- BEDROOMS
6
- BATHROOMS
3
- SIZE
2,873 sq ft
267 sq m
- TENUREDescribes how you own a property. There are different types of tenure - freehold, leasehold, and commonhold.Read more about tenure in our glossary page.
Freehold
Key features
- Stunning executive detached family home with contemporary interiors and quality finishes throughout
- Significantly improved and remodelled under the current ownership
- Full ground floor underfloor heating system
- Impressive open entrance hall with a feature open-tread staircase
- Fantastic open plan living/kitchen to the rear with bifold doors
- Generous and versatile lounge/family room
- Six flexible and well-proportioned bedrooms set across the first and second floors
- Main bedroom en-suite, luxury family shower room and a further top floor Jacuzzi-style bathroom
- Positioned on the edge of open countryside with a spectacular large garden
- Gated driveway and double-ended garage offer parking for multiple vehicles
Description
OPEN TO OFFERS! Located on the edge of open countryside, this stunning and executive detached home exudes contemporary design and style with high-quality finishes throughout! Having undergone significant renovations and remodelling under the current ownership to create an exceptional family-sized residence, the property also benefits from a convenient position which provides excellent connectivity to Arnold, Mapperley and Mansfield alongside popular schools and the stunning Bestwood Country Park. A viewing is absolutely essential!
Upon entering, you are greeted by an impressive open entrance hall which sets the tone - featuring useful in-built storage units, a striking open-tread staircase and gleaming, high gloss and underfloor heated tiled flooring that seamlessly extends throughout the majority of the ground floor. Adjoining is a cloakroom/WC - fitted with a two-piece suite alongside a chrome-finish towel radiator and an LED-backlit mirror.
The ground floor boasts a generous and versatile lounge/family room with multi-function LED lighting (a prominent feature throughout the property) whilst the real showstopper is the fantastic open plan living/kitchen area at the rear of the property. This inviting space is ideal for relaxing or entertaining guests and features a feature media wall with TV provision, a contemporary electric remote controlled fire and stunning bifold doors that not only bring the outside in but also offer breathtaking views and access to the garden and countryside beyond.
The adjoining kitchen is a chef's dream, equipped with solid-stone worktops, a generous range of fitted units with in-built lighting and integrated storage solutions. The appliances include twin ovens with a warming drawer, a 5-burner gas hob with extractor and a dishwasher whilst a cleverly concealed utility room, hidden behind matching unit doors, provides space for laundry appliances and an integrated microwave.
Accessed from a spectacular galleried-style landing, the property offers six flexible and well-proportioned bedrooms spread across the first and second floors - incorporating windows offering excellent views over the surrounding fields, a variety of quality fitted wardrobes and bedroom furniture that are ideal for family life alongside a feature balcony off the second bedroom. The main bedroom also boasts a three-piece en-suite shower room while the luxury family shower room and top floor Jacuzzi-style bathroom cater to the needs of the entire household (all with Carrara marble-style finishes and stylish fixtures).
Externally, the house has been externally insulated with energy efficiency in mind. The gated front driveway provides parking for multiple vehicles and access to the double-ended garage which offers EV charging facility, power and electric doors. The exceptionally large garden (approximately 100m/330ft in length) is a true highlight and offers a private outdoor retreat which backs directly onto countryside - perfect for outdoor gatherings or simply enjoying the surrounding natural beauty and bringing together lawn, established planting and trees as well as a useful outbuilding for storage.
This remarkable property is the epitome of modern luxury living, offering space, style and comfort in a picturesque yet convenient setting. Don't miss the opportunity to make this exceptional residence your new home!
Please be aware that some personal possessions have been digitally removed from images of this home and replaced with virtual furnishings for demonstration purposes only. Whilst all attempts have been made to retain fixtures (such as sockets) and finishes in these spaces, we cannot guarantee their accuracy and therefore urge an in-person inspection.
EPC Rating: C
Entrance Hall
7.94m x 3.01m
Cloakroom/WC
2.34m x 1.36m
Lounge/Family Room
8.17m x 3.91m
Open Plan Living Area
7.04m x 2.85m
Kitchen
6.09m x 2.75m
Utility
2.36m x 1.77m
Bedroom One
6.2m x 4.04m
En-suite
2.98m x 1.58m
Bedroom Two
3.9m x 3.85m
Balcony
3.67m x 2.98m
Bedroom Three
3.92m x 3.92m
Bedroom Five
3.55m x 2.75m
Shower Room
3.2m x 2.85m
Bedroom Four
4.52m x 3.36m
Bedroom Six
3.37m x 2.89m
Bathroom
3.35m x 2.16m
Garage
6.24m x 3.31m
Parking - Driveway
Parking - Garage
Disclaimer
These particulars are produced in good faith and are set out as a general guide only. Please note that all measurements quoted are approximate and are the maximum measurements for the space. Floor plans are for illustrative purposes only. Services have not been tested.
David James Estate Agents have established professional relationships with third-party suppliers for the provision of services to Clients. As remuneration for this professional relationship, the agent receives referral commission from the third-party company. David James Estate Agents receives the following commission from each third party supplier on a per referral basis:
All Moves UK Ltd: 18% including VAT of the invoice total (£107 including VAT average)
MoveWithUs Limited: £188 including VAT (average)
Brochures
Property InsightsProperty Brochure- COUNCIL TAXA payment made to your local authority in order to pay for local services like schools, libraries, and refuse collection. The amount you pay depends on the value of the property.Read more about council Tax in our glossary page.
- Band: G
- PARKINGDetails of how and where vehicles can be parked, and any associated costs.Read more about parking in our glossary page.
- Garage,Driveway
- GARDENA property has access to an outdoor space, which could be private or shared.
- Rear garden
- ACCESSIBILITYHow a property has been adapted to meet the needs of vulnerable or disabled individuals.Read more about accessibility in our glossary page.
- Ask agent
Mansfield Road, Redhill, Nottingham
Add an important place to see how long it'd take to get there from our property listings.
__mins driving to your place
Get an instant, personalised result:
- Show sellers you’re serious
- Secure viewings faster with agents
- No impact on your credit score



Your mortgage
Notes
Staying secure when looking for property
Ensure you're up to date with our latest advice on how to avoid fraud or scams when looking for property online.
Visit our security centre to find out moreDisclaimer - Property reference 3e903a27-f84b-4dde-8178-d7fc506d6055. The information displayed about this property comprises a property advertisement. Rightmove.co.uk makes no warranty as to the accuracy or completeness of the advertisement or any linked or associated information, and Rightmove has no control over the content. This property advertisement does not constitute property particulars. The information is provided and maintained by David James Estate Agents, Arnold. Please contact the selling agent or developer directly to obtain any information which may be available under the terms of The Energy Performance of Buildings (Certificates and Inspections) (England and Wales) Regulations 2007 or the Home Report if in relation to a residential property in Scotland.
*This is the average speed from the provider with the fastest broadband package available at this postcode. The average speed displayed is based on the download speeds of at least 50% of customers at peak time (8pm to 10pm). Fibre/cable services at the postcode are subject to availability and may differ between properties within a postcode. Speeds can be affected by a range of technical and environmental factors. The speed at the property may be lower than that listed above. You can check the estimated speed and confirm availability to a property prior to purchasing on the broadband provider's website. Providers may increase charges. The information is provided and maintained by Decision Technologies Limited. **This is indicative only and based on a 2-person household with multiple devices and simultaneous usage. Broadband performance is affected by multiple factors including number of occupants and devices, simultaneous usage, router range etc. For more information speak to your broadband provider.
Map data ©OpenStreetMap contributors.
