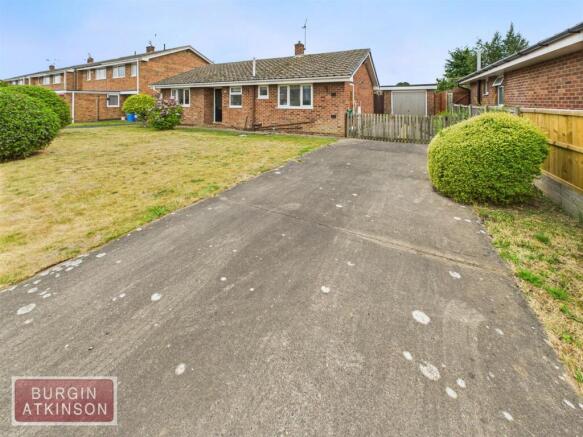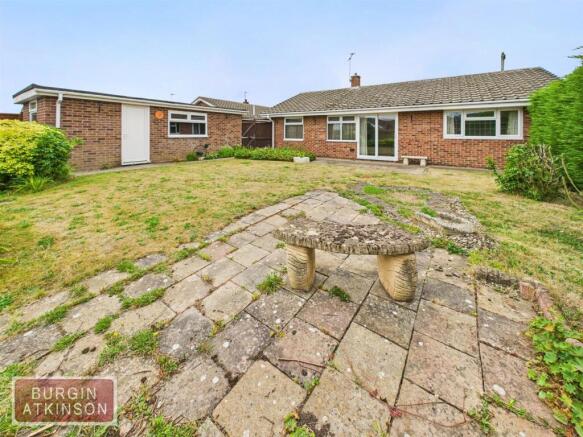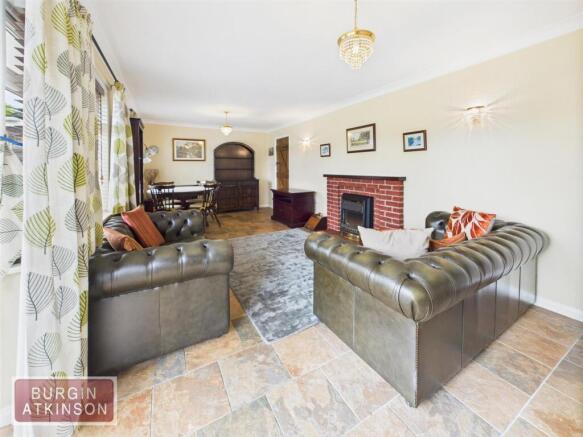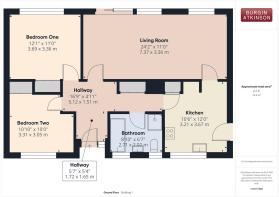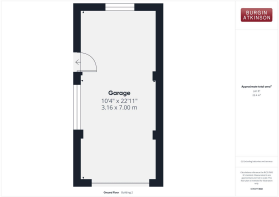
Arundel Drive, Ranskill, Retford

- PROPERTY TYPE
Detached Bungalow
- BEDROOMS
2
- BATHROOMS
1
- SIZE
Ask agent
- TENUREDescribes how you own a property. There are different types of tenure - freehold, leasehold, and commonhold.Read more about tenure in our glossary page.
Freehold
Key features
- Detached Two Bedroom Bungalow
- Ideal Villiage Location
- Modern Fitted Kitchen
- Detached Garage with electric
- Off Street Enclosed Driveway
- Well Presented Throughout
- Set On A Large Plot
Description
Decsription - Arundel Drive is located in the village of Ranskill where there is a primary school, fish and chip shop, public house and corner shop. The popular market town of Bawtry, which is well-known for its host of restaurants, bars and boutique shops, is under 15 minutes away by car. A short drive away is Blyth, which offers additional amenities. Retford is accessible in under 10 minutes and is a lovely market town with a train station, enabling fast and direct journeys to London and Edinburgh. As well as a variety of supermarkets, cafe's and leisure facilities.
Upon arriving at the property, you enter through the front door which is slightly set back. Internally, you are greeted with a spacious hallway. To the left are two double bedrooms. The bedroom to the rear of the property establishing itself as the main bedroom, featuring built-in wardrobe space. Directly in front of the main entrance is the living/dining room which is of a good size and includes access to the rear garden through a set of sliding double doors. The living area hosts an electric fire on a brick built fireplace giving the home a cozy feel. Leading on from the living area through a lovely barnyard style door - a theme that runs through out the entire home - is a well appointed, modern kitchen. The kitchen hosts ample space for all appliances, such as a washing machine, dishwasher and fridge freezer. The kitchen also features an integrated oven, four ring gas hob and extractor fan. Lastly, a breakfast bar is in situ providing convenience and additional dining space. The back door is positioned in the kitchen allowing access to the driveway and garage.
Externally, the property offers a generously sized garden. To the right side of the garden there is a detached garage, with a power supply and dual access via a doorway and garage door. Providing workshop space or secure parking for a singular vehicle. A large driveway is positioned in front of the garage and runs down the right side of the home giving substantial parking for multiple vehicles. The driveway is enclosed by two wooden gates at the front of the property. The front of the property also features a grassed garden area with a slabbed footpath leading from the driveway to the front door.
Viewings are advised to appreciate the spacious yet homely feel that this house has to offer.
Living Room - 7.37m x 3.36m (24'2" x 11'0") -
Kitchen - 3.21m x 3.67m (10'6" x 12'0") -
Bathroom - 2.71m x 2.02m (8'10" x 6'7") -
Bedroom One - 3.69m x 3.36m (12'1" x 11'0") -
Bedroom Two - 3.31m x 3.05m (10'10" x 10'0") -
Garage - 3.16m x 7.00m (10'4" x 22'11") -
General Remarks & Stipulations - Tenure and Possession: The Property is Freehold and vacant possession will be given upon completion.
Council Tax: We are advised by Bassetlaw District Council that this property is in Band C.
Services: Mains water, electricity and drainage are connected along with an gas fired central heating system. Please note, we have not tested the services or appliances in this property, accordingly we strongly advise prospective buyers to commission their own survey or service reports before finalising their offer to purchase.
Parking: On Street parking is available.
Floorplans: The floorplans within these particulars are for identification purposes only, they are representational and are not to scale. Accuracy and proportions should be checked by prospective purchasers at the property.
Money Laundering Regulations: In accordance with Anti Money Laundering Regulations, buyers will be required to provide proof of identity once an offer has been accepted (subject to contract) prior to solicitors being instructed.
General: Whilst every care has been taken with the preparation of these particulars, they are only a general guide to the property. These Particulars do not constitute a contract or part of a contract.
Brochures
Arundel Drive, Ranskill, Retford- COUNCIL TAXA payment made to your local authority in order to pay for local services like schools, libraries, and refuse collection. The amount you pay depends on the value of the property.Read more about council Tax in our glossary page.
- Band: C
- PARKINGDetails of how and where vehicles can be parked, and any associated costs.Read more about parking in our glossary page.
- Yes
- GARDENA property has access to an outdoor space, which could be private or shared.
- Yes
- ACCESSIBILITYHow a property has been adapted to meet the needs of vulnerable or disabled individuals.Read more about accessibility in our glossary page.
- Ask agent
Arundel Drive, Ranskill, Retford
Add an important place to see how long it'd take to get there from our property listings.
__mins driving to your place
Get an instant, personalised result:
- Show sellers you’re serious
- Secure viewings faster with agents
- No impact on your credit score
Your mortgage
Notes
Staying secure when looking for property
Ensure you're up to date with our latest advice on how to avoid fraud or scams when looking for property online.
Visit our security centre to find out moreDisclaimer - Property reference 34053342. The information displayed about this property comprises a property advertisement. Rightmove.co.uk makes no warranty as to the accuracy or completeness of the advertisement or any linked or associated information, and Rightmove has no control over the content. This property advertisement does not constitute property particulars. The information is provided and maintained by Burgin Atkinson, Retford. Please contact the selling agent or developer directly to obtain any information which may be available under the terms of The Energy Performance of Buildings (Certificates and Inspections) (England and Wales) Regulations 2007 or the Home Report if in relation to a residential property in Scotland.
*This is the average speed from the provider with the fastest broadband package available at this postcode. The average speed displayed is based on the download speeds of at least 50% of customers at peak time (8pm to 10pm). Fibre/cable services at the postcode are subject to availability and may differ between properties within a postcode. Speeds can be affected by a range of technical and environmental factors. The speed at the property may be lower than that listed above. You can check the estimated speed and confirm availability to a property prior to purchasing on the broadband provider's website. Providers may increase charges. The information is provided and maintained by Decision Technologies Limited. **This is indicative only and based on a 2-person household with multiple devices and simultaneous usage. Broadband performance is affected by multiple factors including number of occupants and devices, simultaneous usage, router range etc. For more information speak to your broadband provider.
Map data ©OpenStreetMap contributors.
