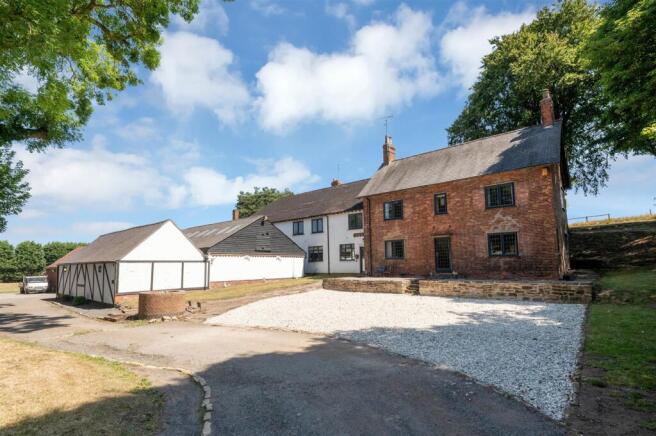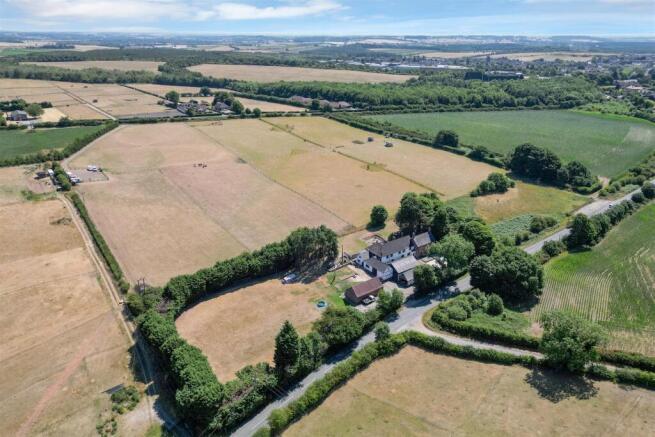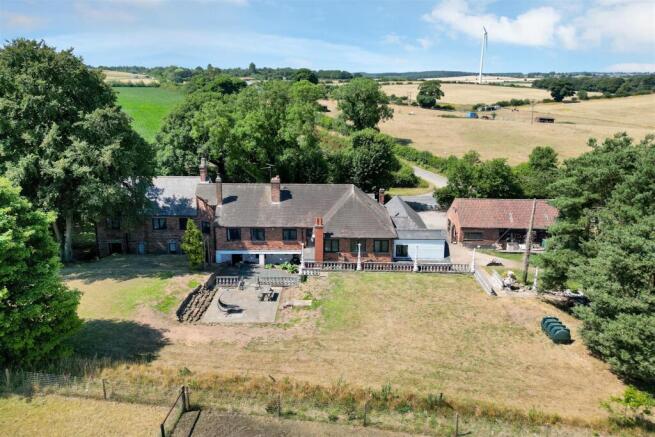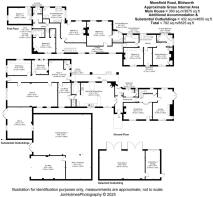7 bedroom detached house for sale
New Farm, Mansfield Road, Blidworth

- PROPERTY TYPE
Detached
- BEDROOMS
7
- BATHROOMS
6
- SIZE
8,525 sq ft
792 sq m
- TENUREDescribes how you own a property. There are different types of tenure - freehold, leasehold, and commonhold.Read more about tenure in our glossary page.
Freehold
Key features
- Substantial Detached Farmhouse
- 2 Reception Rooms
- 7 Bedrooms & 6 Bath/Shower Rooms
- Open Plan Kitchen/Diner & Pantry
- Range of Substantial Outbuildings
- Considerable Scope & Potential
- In all 8,525 Sq Ft
- Extensive In-and-Out Driveway
- 3.08 Acres, inc. 1.33 Acre Paddock
- Bordering to Open Countryside
Description
A substantial seven bedroom detached farmhouse together with a substantial range of traditional outbuildings, set in 1.75 acres of gardens and grounds, plus a 1.33 acre paddock, totalling just over 3 acres or thereabouts bordering to wonderful open countryside.
Our client has overseen a considerable amount of renovation and improvement to the property over the last eight years creating a substantial and versatile home with seven bedrooms and five en suites. The main house extends to 3,875 sq ft and the additional accommodation, workshops and outbuildings extend to 4,650 sq ft, totalling 8,525 sq ft. In our opinion the property has considerable scope and potential for various uses subject to planning such as a work from home business premises, a HMO, splitting the house into more than one dwelling and, conversion opportunities for all or some of the substantial outbuildings.
The ground floor living accommodation comprises an L-shaped entrance hall, rear entrance lobby, cloakroom/WC, dining room, dual aspect lounge, open plan kitchen/diner and a pantry. A connecting door from the kitchen leads to additional accommodation and two workshops via a link room which leads through to room 1 and a WC. From here, there is access to the outside at each end and leads to two workshops and a substantial room 2 with sandstone floor. The first floor landing leads to a master bedroom with an en suite bathroom. There are two further bedrooms and a family bathroom. A connecting door leads to a second substantial 44’9” long landing leading four double bedrooms each with an en suite. The property has phase three electricity, oil fired central heating from two boilers, UPVC double glazed windows and a CCTV system.
Gardens And Grounds - Externally, the property boasts a substantial range of traditional outbuildings all equipped with power and light, comprising a substantial L-shaped barn with high vaulted ceiling, barn 2 also with a high vaulted ceiling and a car barn. In addition, there is a separate detached outbuilding divided into two rooms.
New Farm is positioned in a pleasant, semi rural location on the outskirts of the village with wonderful countryside views to the front and rear. To the front there are two entrances leading onto an extensive driveway with turning space providing off road parking for several vehicles, including a gravel driveway in front of the house. There are lawns to the front garden with trees and a pathway leading to the rear of the property. There are further raised lawned gardens situated to the rear of the property with established trees, a patio and lovely views to the east over neighbouring farmland. Situated away from the house to the north, there is a large lawned garden enclosed by conifers and has been previously used as a football pitch with floodlights by the previous owner (floodlights currently not working). To the side of the property, to the south, there is a 1.33 acre grass paddock included in the sale.
A UPVC DOUBLE GLAZED FRONT ENTRANCE DOOR PROVIDES ACCESS THROUGH TO THE:
Entrance Hall - 3.53m x 1.47m (11'7" x 4'10") - (Plus 10'7" x 3'10"). With painted wood floor.
Cloakroom - 2.24m x 1.68m (7'4" x 5'6") - With vanity unit with inset sink. Radiator and double glazed window to the rear elevation. Connecting door to:
Wc - 1.63m x 0.79m (5'4" x 2'7") - Having a WC with high level cistern and obscure double glazed window to the rear elevation.
Rear Entrance Lobby - 1.78m x 1.24m (5'10" x 4'1") -
Hallway Continued - 3.81m x 1.68m (12'6" x 5'6") - With wood floor and stone staircase to the first floor landing. Understairs storage cupboard 12'9" x 2'11" with ample shelving and double glazed window to the rear elevation.
Dining Room - 6.22m x 3.63m (20'5" x 11'11") - Accessed from double doors from the hallway, having a stone fireplace with inset multi fuel stove and herringbone brick backing mounted on a stone hearth. Wood floor, radiator, coving to ceiling and double glazed window and door to the front elevation.
Lounge - 6.53m x 4.27m max (21'5" x 14'0" max) - Having a magnificent original brick fireplace with a modern multi fuel stove installed in 2022 mounted on a herringbone brick hearth. Wood floor, two radiators, double glazed windows to the front and rear elevations and French doors to the side elevation.
Open Plan Kitchen/Diner - 8.18m max x 4.98m (26'10" max x 16'4") - Having a superb brick built fireplace with modern log burner installed in 2022 mounted on a brick built base. Having base units, granite work surfaces and an under mount twin Belfast sink with oyster mixer tap. Plumbing for a washing machine and space for a tumble dryer and fridge/freezer. There is a freestanding cooking range with six ring electric hob. There are two peninsula islands with granite work surfaces and base units and drawers. Tiled floor, ample ceiling spotlights, double glazed window and French doors to the rear elevation and two double glazed windows to the front elevation.
Pantry - 2.31m x 1.70m (7'7" x 5'7") - Having ample shelving on both sides, tiled floor, light point and double glazed window to the rear elevation.
First Floor Landing - 3.81m x 2.74m (12'6" x 9'0") - Having lower level built-in storage cupboards, radiator, beamed ceiling and double glazed window to the rear elevation.
Master Bedroom 1 - 4.88m x 3.61m (16'0" x 11'10") - With feature fireplace, built-in cupboards, radiator and double glazed window to the front elevation.
En Suite Bathroom - 3.35m x 2.57m max (11'0" x 8'5" max) - Having a modern three piece white suite comprising a Villeroy and Boch corner jacuzzi bathtub with mixer tap and shower handset. Vanity unit with under mount sink with corian work surfaces and tiled surround. Low flush WC with enclosed cistern. Chrome heated towel rail, vinyl tiled effect floor and two obscure double glazed windows to the side and rear elevations.
Bedroom 2 - 4.27m x 3.63m (14'0" x 11'11") - Having a feature fireplace, radiator and double glazed window to the front elevation.
Bedroom 3 - 3.63m x 1.80m (11'11" x 5'11") - With radiator and double glazed window to the front elevation.
Landing Continued - 3.20m x 0.94m (10'6" x 3'1") - Access to:
Family Bathroom - 3.18m x 1.63m (10'5" x 5'4") - Having a modern three piece white suite comprising a bathtub with mixer tap and shower handset. Vanity unit with inset wash hand basin with mixer tap and two storage drawers beneath. Low flush WC with enclosed cistern. Tiled floor, part tiled walls, radiator and obscure double glazed window to the rear elevation.
Fire Door To: -
First Floor Landing - 14.86m x 2.21m max (48'9" x 7'3" max) - (Plus 19'7" x 3'10"). With two radiators, built-in storage cupboard, four double glazed windows to the front elevation and double glazed window to the side elevation.
Bedroom 4 - 5.46m x 5.18m (17'11" x 17'0") - Having a feature fireplace, two radiators, built-in wardrobe and two double glazed windows to the rear elevation.
En Suite Bathroom - 2.59m x 2.49m (8'6" x 8'2") - Having a modern four piece white suite with chrome fittings comprising a corner bath with mixer tap and pencil shower attachment. Vanity unit with twin inset wash hand basins with waterfall mixer taps and storage cupboards and drawers beneath. Low flush WC. Tiled floor, part tiled walls and obscure double glazed window to the rear elevation.
Bedroom 5 - 5.46m x 4.57m (17'11" x 15'0") - Having an original open brick fireplace, radiator and double glazed window and door to the rear elevation.
En Suite Bathroom - 4.83m x 3.25m (15'10" x 10'8") - Having a modern and contemporary five piece white suite with chrome fittings comprising a roll top bathtub with mixer tap and shower handset and claw feet. Separate shower enclosure with electric rainfall shower plus additional shower attachment. Fitted table unit with twin his and hers sinks with mixer taps and fitted mirrors above with inset LED lighting. Low flush WC. Vinyl tiled effect floor, radiator and three obscure double glazed windows to the rear elevation.
Bedroom 6 - 4.85m x 3.28m (15'11" x 10'9") - (Plus 5'7" x 2'10"). Having a built-in storage cupboard with light point. Original brick fireplace with inset open fire. Radiator and double glazed window to the front elevation.
En Suite - 2.49m x 1.57m (8'2" x 5'2") - Having a modern three piece white suite comprising a walk-in shower enclosure with rainfall shower plus additional pencil shower attachment. Wall hung vanity unit with inset sink and mixer tap with twin wash storage drawers beneath. Low flush WC. Tiled floor, tiled walls, chrome heated towel rail and obscure double glazed window to the side elevation.
Bedroom 7 - 5.08m x 3.53m (16'8" x 11'7") - With feature beams with inset spotlights, painted wood floor, roll top bathtub with chrome mixer tap and shower handset. Double glazed windows to the side and rear elevations.
Bedroom 7 Dressing Area - 1.96m x 1.80m (6'5" x 5'11") - With light and power points and connecting doors to the bedroom and cloakroom.
En Suite Cloakroom/Wc - 1.96m x 1.37m (6'5" x 4'6") - Having a low flush WC. Wall hung wash hand basins with mixer taps and storage and storage drawer beneath. Vinyl tiled effect floor and obscure double glazed window to the rear elevation.
Additional Accommodation (Ground Floor) - Returning to the ground floor, a connecting door from the kitchen/diner provides access to:
Link Room - 5.05m x 2.69m (16'7" x 8'10") - With sandstone floor, radiator, seven ceiling spotlights and double glazed window to the front elevation.
Room - 13.64m max x 4.70m max (44'9" max x 15'5" max) - (Narrows at the entrance to 4'2"). With brick floor, pressurised hot water cylinder, consumer unit and three phase electric box. Double glazed window and door to the rear elevation.
Wc - 1.88m x 1.04m (6'2" x 3'5") - Having a WC with high level cistern, radiator and obscure double glazed window to the rear elevation.
Room 2 - 10.82m x 5.03m (35'6" x 16'6") - With sandstone floor, radiator, ample light and power points, water supply, two double glazed windows to the side elevation and double glazed window to the front elevation.
Workshop 1 - 3.63m x 3.07m (11'11" x 10'1") - With brick floor, power and light points, overhead wall mounted electric heater and three windows to the side elevation.
Workshop 2 - 5.08m x 3.30m (16'8" x 10'10") - With power and light points, overhead wall mounted heater, window to the side elevation and double glazed window to the front elevation.
Substantial Barn 1 - 12.19m x 8.86m (40'0" x 29'1") - With power and light points and water supply. Substantial vaulted pitched ceiling. Open plan through to:
Barn 1 Continued - 5.54m x 4.90m (18'2" x 16'1") - With power and light points.
Barn 2 - 6.73m x 5.11m (22'1" x 16'9") - With power and light, substantial vaulted pitched ceiling and double opening doors.
Car Barn - 7.01m x 4.95m (23'0" x 16'3") - With power and light points. Vaulted pitched ceiling.
Detached Outbuilding 1/Storage - 6.32m x 3.05m (20'9" x 10'0") - With stable entrance door, power and light points and a water supply. Connecting stable door through to:
Detached Outbuilding 2 - 9.93m x 6.25m (32'7" x 20'6") - With power and light points. Substantial vaulted pitched ceiling.
Viewing Details - Strictly by appointment with the selling agents. For out of office hours please call Alistair Smith, Director at Richard Watkinson and Partners on 07817-283-521.
Tenure Details - The property is freehold with vacant possession upon completion.
Services Details - Mains water and electricity are connected, including three phase electricity. Oil fired central heating from two boilers. Drainage to a septic tank.
Mortgage Advice - Mortgage advice is available through our independent mortgage advisor. Please contact the selling agent for further information. Your home is at risk if you do not keep up with repayments on a mortgage or other loan secured on it.
Fixtures & Fittings - Any fixtures and fittings not mentioned in these details are excluded from the sale price. No services or appliances which may have been included in these details have been tested and therefore cannot be guaranteed to be in good working order.
Brochures
New Farm, Mansfield Road, Blidworth- COUNCIL TAXA payment made to your local authority in order to pay for local services like schools, libraries, and refuse collection. The amount you pay depends on the value of the property.Read more about council Tax in our glossary page.
- Band: G
- PARKINGDetails of how and where vehicles can be parked, and any associated costs.Read more about parking in our glossary page.
- Yes
- GARDENA property has access to an outdoor space, which could be private or shared.
- Yes
- ACCESSIBILITYHow a property has been adapted to meet the needs of vulnerable or disabled individuals.Read more about accessibility in our glossary page.
- Ask agent
New Farm, Mansfield Road, Blidworth
Add an important place to see how long it'd take to get there from our property listings.
__mins driving to your place
Get an instant, personalised result:
- Show sellers you’re serious
- Secure viewings faster with agents
- No impact on your credit score



Your mortgage
Notes
Staying secure when looking for property
Ensure you're up to date with our latest advice on how to avoid fraud or scams when looking for property online.
Visit our security centre to find out moreDisclaimer - Property reference 34053457. The information displayed about this property comprises a property advertisement. Rightmove.co.uk makes no warranty as to the accuracy or completeness of the advertisement or any linked or associated information, and Rightmove has no control over the content. This property advertisement does not constitute property particulars. The information is provided and maintained by Richard Watkinson & Partners, Mansfield. Please contact the selling agent or developer directly to obtain any information which may be available under the terms of The Energy Performance of Buildings (Certificates and Inspections) (England and Wales) Regulations 2007 or the Home Report if in relation to a residential property in Scotland.
*This is the average speed from the provider with the fastest broadband package available at this postcode. The average speed displayed is based on the download speeds of at least 50% of customers at peak time (8pm to 10pm). Fibre/cable services at the postcode are subject to availability and may differ between properties within a postcode. Speeds can be affected by a range of technical and environmental factors. The speed at the property may be lower than that listed above. You can check the estimated speed and confirm availability to a property prior to purchasing on the broadband provider's website. Providers may increase charges. The information is provided and maintained by Decision Technologies Limited. **This is indicative only and based on a 2-person household with multiple devices and simultaneous usage. Broadband performance is affected by multiple factors including number of occupants and devices, simultaneous usage, router range etc. For more information speak to your broadband provider.
Map data ©OpenStreetMap contributors.




