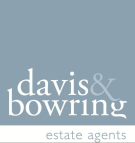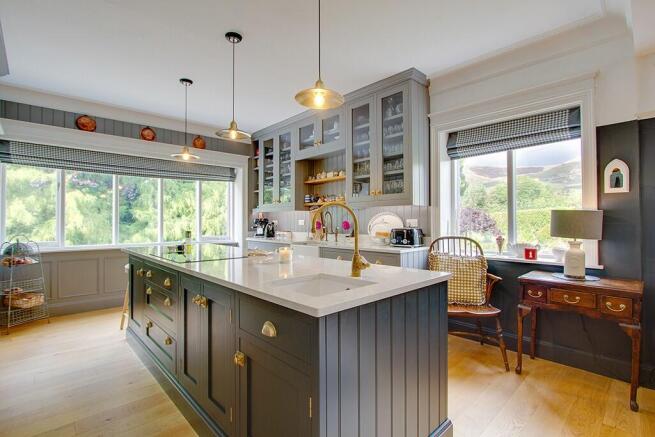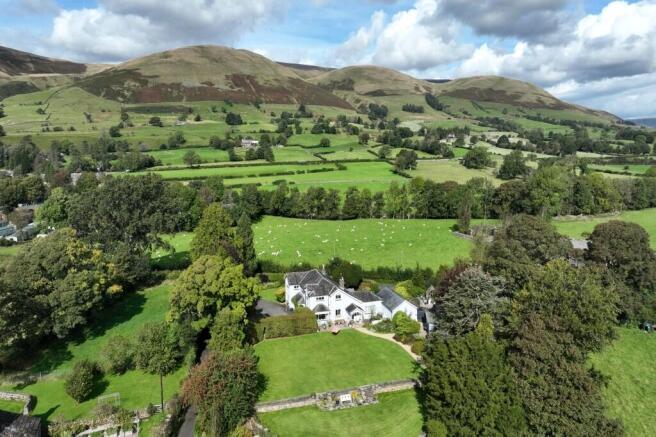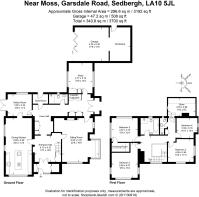
Near Moss, Sedbergh, LA10 5JL

- PROPERTY TYPE
Detached
- BEDROOMS
4
- BATHROOMS
3
- SIZE
Ask agent
- TENUREDescribes how you own a property. There are different types of tenure - freehold, leasehold, and commonhold.Read more about tenure in our glossary page.
Freehold
Key features
- Occupying a private setting with the stunning backdrop of the magnificent Howgills to the east and far-reaching views towards the Frostrow Fells to the south
- A handsome Arts and Crafts detached property
- A house of great character, offering well-proportioned accommodation with a versatile layout
- Refurbished, extended and reconfigured since the current owners' purchase, there is the perfect blend of old and new, ideal for modern day living
- Entrance hall, sitting room, stunning dining kitchen, study/office, hobby room, boot room, laundry cupboard and ground floor shower room
- Galleried landing, four double bedrooms, store/playroom, house bathroom and separate shower room
- Two private gated drives and ample parking, double garage with workshop, summerhouse with hot tub, greenhouse and timber sheds
- Generous established gardens with croquet lawn, lower level lawn, seating terraces, wooded area, orchard and vegetable garden with wildlife pond
- Adjacent meadow land to the south, c. 2.14 acres (0.86 hectares)
- Highly accessible and exceptionally convenient being under a mile to the town offering an enviable rural lifestyle for the whole family
Description
With a gross internal area of c 3192 sq ft (296.6 sq m), the beautifully presented and extremely welcoming accommodation is set over two floors with good-sized, light and airy rooms (with the majority of rooms having lovely views of the fells, garden or both) and a very versatile layout.
Refurbished by the current owners since their purchase in 2019 with new kitchen, bath/shower rooms, redecoration etc, they have also reconfigured and extended the space to create a wonderful modern family home combined with a touch of a bygone age.
Arts and Craft character has been retained with oak panelled ceiling and walls to dado height, parquet floor and a leaded and stained window in the vestibule; the parquet floor continues into the staircase hall with decorative architraves, panelled door reveals, panelling to the staircase with twisted balusters, oak four panelled doors, some painted and cornicing.
Come on in and let us walk you round...
A wisteria covered entrance leads into a vestibule with cloaks cupboard. Arched, part glazed doors open up to the staircase hall.
Enjoying splendid views of the Howgills, the stylish dining kitchen is comprehensively fitted with bespoke base and wall units, a large island unit with silestone worktops. There is also a pantry cupboard, a Belfast sink and a second sink set into the island unit and integral appliances including twin electric ovens, an induction hob, freezer, refrigerator and dishwasher.
The generous dual aspect sitting room has a large bay window with window seat overlooking the gardens and fells beyond and a wooden fireplace with wood burning stove.
The staircase hall is open to a large inner hall with oak floor off which is a boot room with access to outside, a three piece shower room, a very useful laundry cupboard with sliding doors with under counter space for a washing machine and tumble drier, fitted cupboards, one housing the boiler and hot water cylinder. There is also a dual aspect light and bright study with lovely garden and fell views, recessed bookshelves and built-in cupboards - ideal if you work from home.
At either end of the hall is a hobby room with part glazed double doors to a seating terrace and to the other, part glazed double doors lead out to a south-facing open-fronted porch perfectly framing the far-reaching views across the garden. There is also space for a couple of chairs!
The half return staircase is galleried to below and leads to four double bedrooms all with splendid outlooks; bedroom 1 is triple aspect, bedrooms 2 and 3 are dual aspect, with bedroom 2 having a walk-in wardrobe. There is also a playroom/store.
The four piece house bathroom has a roll top bath and separate shower and there is a separate three piece shower room.
Outside space
Set in gardens of c. 1.01 acres (0.41 hectares).
There are two gated private drives, one to the north west with parking and turning for several cars, the second to the north east providing access to the garage and additional parking.
An attached double garage c. 508 ft (47.2 sq m) with electric remote controlled up and over door has power and light and is open to a workshop at the rear, with car pit and personnel door.
Off the drive is a filtered pond and a works area with greenhouse and timber shed, both with power and a garden/potting shed.
Extensive, private south facing gardens offer a croquet lawn, mature planting, lower level semi-circular lawn with flagged seating terrace from which to enjoy the view, a lightly wooded area, small orchard with pears, plums, quince and flowering cherry trees. A large summerhouse with seating terrace has a tiled floor, power, light and hot tub - a wonderful spot for entertaining family and friends.
To the east and with gated road access and water supply, is an informal garden area with vegetable garden, wildlife pond, chicken run, timber shed and lovely open views.
Land
Adjacent to the south and east of the property, is a wildflower and hay meadow divided in two by a broadleaf hedge with water supply and electric fencing (mains supply from garage), c. 2.14 acres (0.86 hectares).
In all, c. 3.15 acres (1.27 hectares).
Brochures
Brochure- COUNCIL TAXA payment made to your local authority in order to pay for local services like schools, libraries, and refuse collection. The amount you pay depends on the value of the property.Read more about council Tax in our glossary page.
- Ask agent
- PARKINGDetails of how and where vehicles can be parked, and any associated costs.Read more about parking in our glossary page.
- Yes
- GARDENA property has access to an outdoor space, which could be private or shared.
- Yes
- ACCESSIBILITYHow a property has been adapted to meet the needs of vulnerable or disabled individuals.Read more about accessibility in our glossary page.
- Ask agent
Near Moss, Sedbergh, LA10 5JL
Add an important place to see how long it'd take to get there from our property listings.
__mins driving to your place
Get an instant, personalised result:
- Show sellers you’re serious
- Secure viewings faster with agents
- No impact on your credit score
About Davis & Bowring, Kirkby Lonsdale
Lane House, Kendal Road, Kirkby Lonsdale, Via Carnforth, LA6 2HH



Your mortgage
Notes
Staying secure when looking for property
Ensure you're up to date with our latest advice on how to avoid fraud or scams when looking for property online.
Visit our security centre to find out moreDisclaimer - Property reference DB2424. The information displayed about this property comprises a property advertisement. Rightmove.co.uk makes no warranty as to the accuracy or completeness of the advertisement or any linked or associated information, and Rightmove has no control over the content. This property advertisement does not constitute property particulars. The information is provided and maintained by Davis & Bowring, Kirkby Lonsdale. Please contact the selling agent or developer directly to obtain any information which may be available under the terms of The Energy Performance of Buildings (Certificates and Inspections) (England and Wales) Regulations 2007 or the Home Report if in relation to a residential property in Scotland.
*This is the average speed from the provider with the fastest broadband package available at this postcode. The average speed displayed is based on the download speeds of at least 50% of customers at peak time (8pm to 10pm). Fibre/cable services at the postcode are subject to availability and may differ between properties within a postcode. Speeds can be affected by a range of technical and environmental factors. The speed at the property may be lower than that listed above. You can check the estimated speed and confirm availability to a property prior to purchasing on the broadband provider's website. Providers may increase charges. The information is provided and maintained by Decision Technologies Limited. **This is indicative only and based on a 2-person household with multiple devices and simultaneous usage. Broadband performance is affected by multiple factors including number of occupants and devices, simultaneous usage, router range etc. For more information speak to your broadband provider.
Map data ©OpenStreetMap contributors.





